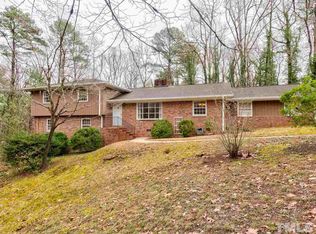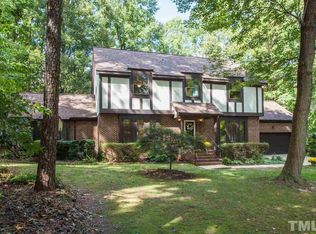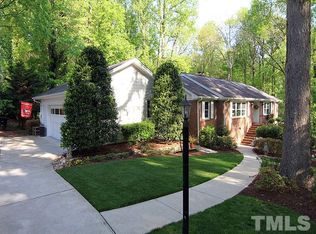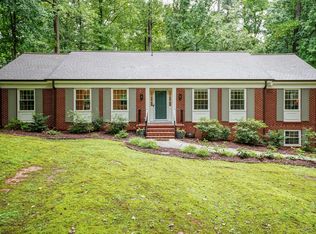Sold for $520,000 on 04/13/23
$520,000
8600 Evergreen Ct, Raleigh, NC 27613
4beds
2,110sqft
Single Family Residence, Residential
Built in 1970
0.74 Acres Lot
$576,600 Zestimate®
$246/sqft
$2,674 Estimated rent
Home value
$576,600
$548,000 - $611,000
$2,674/mo
Zestimate® history
Loading...
Owner options
Explore your selling options
What's special
Offering $2,000 in closing costs! Stunning updated mid-century ranch on a .74 acre lot in a cozy cul-de-sac. This rare find has refinished hardwoods throughout living areas and bedrooms. Large formal living/dining plus a family room. Enjoy the statement masonry wood-burning fireplace in the family room. Bathrooms have been completely updated. The kitchen has new cabinetry, quartz counters, and stainless appliances. Fresh paint throughout and smooth ceilings everywhere! There is abundant storage throughout the home, laundry, and garage. Great location near 540 and Hwy 70. Short drive to Springdale Rec Club, shopping, and restaurants. New privacy fence along Leesville Road!
Zillow last checked: 8 hours ago
Listing updated: October 27, 2025 at 05:12pm
Listed by:
Stacey Delgado 919-239-0364,
Redfin Corporation
Bought with:
Sharon Evans, 172983
EXP Realty LLC
Source: Doorify MLS,MLS#: 2493429
Facts & features
Interior
Bedrooms & bathrooms
- Bedrooms: 4
- Bathrooms: 3
- Full bathrooms: 2
- 1/2 bathrooms: 1
Heating
- Natural Gas
Cooling
- Attic Fan, Central Air
Appliances
- Included: Dishwasher, Gas Range, Gas Water Heater, Microwave, Plumbed For Ice Maker
- Laundry: Laundry Room, Main Level
Features
- Bathtub/Shower Combination, Ceiling Fan(s), Entrance Foyer, Living/Dining Room Combination, Master Downstairs, Quartz Counters, Smooth Ceilings, Walk-In Closet(s), Walk-In Shower
- Flooring: Hardwood, Tile
- Basement: Crawl Space
- Number of fireplaces: 1
- Fireplace features: Family Room, Masonry, Wood Burning
Interior area
- Total structure area: 2,110
- Total interior livable area: 2,110 sqft
- Finished area above ground: 2,110
- Finished area below ground: 0
Property
Parking
- Total spaces: 2
- Parking features: Detached, Garage
- Garage spaces: 2
Features
- Levels: One
- Stories: 1
- Patio & porch: Covered, Deck, Patio, Porch
- Has view: Yes
Lot
- Size: 0.74 Acres
- Dimensions: 198 x 146 x 223 x 120 x 36
- Features: Corner Lot, Hardwood Trees, Landscaped
Details
- Parcel number: 0788211490
- Zoning: R-2
Construction
Type & style
- Home type: SingleFamily
- Architectural style: Ranch, Transitional
- Property subtype: Single Family Residence, Residential
Materials
- Brick, Wood Siding
Condition
- New construction: No
- Year built: 1970
Utilities & green energy
- Sewer: Septic Tank
- Water: Public
Community & neighborhood
Location
- Region: Raleigh
- Subdivision: Springdale Estates
HOA & financial
HOA
- Has HOA: Yes
- HOA fee: $150 annually
Price history
| Date | Event | Price |
|---|---|---|
| 4/13/2023 | Sold | $520,000+4%$246/sqft |
Source: | ||
| 3/10/2023 | Contingent | $500,000$237/sqft |
Source: | ||
| 2/21/2023 | Price change | $500,000-2%$237/sqft |
Source: | ||
| 2/3/2023 | Listed for sale | $510,000+114.3%$242/sqft |
Source: | ||
| 7/23/2017 | Listing removed | $1,795$1/sqft |
Source: Ammons Pittman Property Management Inc. #2138018 Report a problem | ||
Public tax history
| Year | Property taxes | Tax assessment |
|---|---|---|
| 2025 | $3,165 +3% | $491,644 |
| 2024 | $3,073 +30.7% | $491,644 +64.4% |
| 2023 | $2,352 +7.9% | $299,061 |
Find assessor info on the county website
Neighborhood: 27613
Nearby schools
GreatSchools rating
- 6/10Leesville Road ElementaryGrades: K-5Distance: 0.6 mi
- 10/10Leesville Road MiddleGrades: 6-8Distance: 0.5 mi
- 9/10Leesville Road HighGrades: 9-12Distance: 0.5 mi
Schools provided by the listing agent
- Elementary: Wake - Leesville Road
- Middle: Wake - Leesville Road
- High: Wake - Leesville Road
Source: Doorify MLS. This data may not be complete. We recommend contacting the local school district to confirm school assignments for this home.
Get a cash offer in 3 minutes
Find out how much your home could sell for in as little as 3 minutes with a no-obligation cash offer.
Estimated market value
$576,600
Get a cash offer in 3 minutes
Find out how much your home could sell for in as little as 3 minutes with a no-obligation cash offer.
Estimated market value
$576,600



