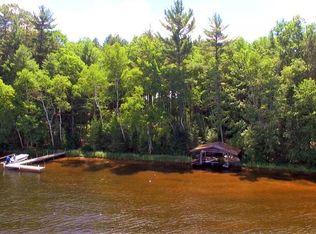Sold for $3,100,000 on 11/21/25
$3,100,000
8600 Golf Course Rd, Sayner, WI 54560
4beds
8,875sqft
Single Family Residence
Built in 2021
3.46 Acres Lot
$3,121,100 Zestimate®
$349/sqft
$22,127 Estimated rent
Home value
$3,121,100
Estimated sales range
Not available
$22,127/mo
Zestimate® history
Loading...
Owner options
Explore your selling options
What's special
Exceptional 4BR/4.5BA estate on 3.46 acres w/203 feet of sandy PLUM LAKE frontage. Paved drive leads to heated, drive-through pole building w/well, water & EV/RV hookup. The mn level features vaulted great rm w/reclaimed T&G paneling, stone 3-sided gas fireplace, stunning kitchen w/granite counters, 2 dishwashers, butler’s pantry, 2 dining areas & lakeside grilling deck w/built in grill. The luxurious primary suite includes spa-like bath, custom walk-in closet & adjacent office/den. There is also access from the primary suite to the exercise room w/sauna & deck w/hot tub. The main floor is rounded out with a guest suite, laundry w/double sinks, dog grooming room & large mudroom w/desk. The lower level offers a 2nd kitchen, expansive family/game room, 2 lakeside suites w/private baths. Additional highlights include a heated 4-car garage w/basement access, security & irrigation systems & covered boathouse. Custom landscaping, pier, 2 lifts and pontoon are included. This home has it all!
Zillow last checked: 8 hours ago
Listing updated: November 21, 2025 at 08:36am
Listed by:
BERNARD KAZDA 715-542-3223,
ELIASON REALTY - ST GERMAIN
Bought with:
LINDA LONG TEAM, 54872 - 90
REDMAN REALTY GROUP, LLC
Source: GNMLS,MLS#: 211798
Facts & features
Interior
Bedrooms & bathrooms
- Bedrooms: 4
- Bathrooms: 5
- Full bathrooms: 4
- 1/2 bathrooms: 1
Primary bedroom
- Level: First
- Dimensions: 19x13
Bedroom
- Level: First
- Dimensions: 18x12
Bedroom
- Level: Basement
- Dimensions: 30x19
Primary bathroom
- Level: First
- Dimensions: 15x15
Bathroom
- Level: Basement
Bathroom
- Level: First
Den
- Level: First
- Dimensions: 19x15
Entry foyer
- Level: First
- Dimensions: 26x6
Exercise room
- Level: First
- Dimensions: 17x17
Great room
- Level: First
- Dimensions: 38x31
Kitchen
- Level: First
- Dimensions: 27x18
Laundry
- Level: First
- Dimensions: 18x12
Mud room
- Level: First
- Dimensions: 20x12
Other
- Level: First
- Dimensions: 16x13
Other
- Level: First
- Dimensions: 18x8
Heating
- Forced Air, Natural Gas
Cooling
- Central Air
Appliances
- Included: Built-In Oven, Dryer, Dishwasher, Freezer, Gas Oven, Gas Range, Gas Water Heater, Indoor Grill, Microwave, Refrigerator, Range Hood, Tankless Water Heater, Washer, Air To Air Exchanger
- Laundry: Main Level
Features
- Ceiling Fan(s), Cathedral Ceiling(s), Dry Bar, High Ceilings, Jetted Tub, Bath in Primary Bedroom, Main Level Primary, Pantry, Sauna, Vaulted Ceiling(s), Walk-In Closet(s)
- Flooring: Carpet, Tile
- Basement: Exterior Entry,Full,Interior Entry,Partially Finished,Walk-Out Access
- Number of fireplaces: 1
- Fireplace features: Gas, Stone
Interior area
- Total structure area: 8,875
- Total interior livable area: 8,875 sqft
- Finished area above ground: 5,795
- Finished area below ground: 3,080
Property
Parking
- Parking features: Attached, Detached, Four Car Garage, Four or more Spaces, Garage, Heated Garage, RV Access/Parking, Driveway
- Has attached garage: Yes
- Has uncovered spaces: Yes
Features
- Levels: One
- Stories: 1
- Patio & porch: Covered, Deck, Open, Patio
- Exterior features: Boat Lift, Deck, Dock, Sprinkler/Irrigation, Landscaping, Out Building(s), Patio, Paved Driveway
- Has spa: Yes
- Has view: Yes
- Waterfront features: Shoreline - Sand, Boat Ramp/Lift Access, Lake Front
- Body of water: PLUM
- Frontage type: Lakefront
- Frontage length: 203,203
Lot
- Size: 3.46 Acres
- Dimensions: 200 x 1279
- Features: Lake Front, Private, Secluded, Wooded, Retaining Wall
Details
- Additional structures: Boat House, Garage(s), Outbuilding
- Parcel number: 204320001
- Zoning description: Residential
Construction
Type & style
- Home type: SingleFamily
- Architectural style: Ranch,One Story
- Property subtype: Single Family Residence
Materials
- Composite Siding, Frame, Masonite, Stone
- Foundation: Poured
- Roof: Composition,Shingle
Condition
- Year built: 2021
Utilities & green energy
- Electric: Circuit Breakers
- Sewer: Conventional Sewer
- Water: Drilled Well
Community & neighborhood
Location
- Region: Sayner
- Subdivision: Ca Goodyear Sub
Other
Other facts
- Ownership: Fee Simple,Trust
Price history
| Date | Event | Price |
|---|---|---|
| 11/21/2025 | Sold | $3,100,000-28.7%$349/sqft |
Source: | ||
| 10/27/2025 | Contingent | $4,350,000$490/sqft |
Source: | ||
| 7/11/2025 | Price change | $4,350,000-12.9%$490/sqft |
Source: | ||
| 5/6/2025 | Listed for sale | $4,997,000$563/sqft |
Source: | ||
Public tax history
| Year | Property taxes | Tax assessment |
|---|---|---|
| 2024 | $15,205 -6.9% | $1,502,900 |
| 2023 | $16,336 +1.7% | $1,502,900 +2.9% |
| 2022 | $16,058 +58.4% | $1,461,000 +51.8% |
Find assessor info on the county website
Neighborhood: 54560
Nearby schools
GreatSchools rating
- 5/10Northland Pines Elementary-St GermainGrades: PK-4Distance: 6.1 mi
- 5/10Northland Pines Middle SchoolGrades: 7-8Distance: 13.7 mi
- 8/10Northland Pines High SchoolGrades: 9-12Distance: 13.7 mi
Schools provided by the listing agent
- Elementary: VI Northland Pines-StG
- Middle: VI Northland Pines
- High: VI Northland Pines
Source: GNMLS. This data may not be complete. We recommend contacting the local school district to confirm school assignments for this home.
