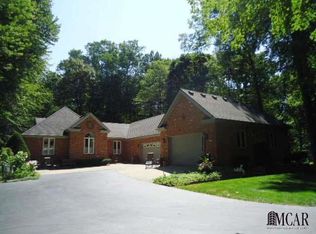Sold for $350,000
$350,000
8600 Jackman Rd, Temperance, MI 48182
3beds
3,175sqft
Single Family Residence
Built in 1935
1.79 Acres Lot
$390,900 Zestimate®
$110/sqft
$2,183 Estimated rent
Home value
$390,900
$364,000 - $418,000
$2,183/mo
Zestimate® history
Loading...
Owner options
Explore your selling options
What's special
The heart of Bedford, across from Library. Nearly 2 acre treed lot. Well cared for 3 bed / 2 bath split level. Huge Family Room / Dining area overlooking property. Add 36 x 48 Pole Barn with 12' doors and you feel like you're living the rural lifestyle with all the amenities. Huge deck with custom canopy.
Zillow last checked: 8 hours ago
Listing updated: March 09, 2023 at 06:50am
Listed by:
Jeffrey Meadows 419-265-3939,
Loss Realty Group
Bought with:
Allan Meyette, 6501396506
iLink Real Estate Co.
Source: MiRealSource,MLS#: 50083380 Originating MLS: Southeastern Border Association of REALTORS
Originating MLS: Southeastern Border Association of REALTORS
Facts & features
Interior
Bedrooms & bathrooms
- Bedrooms: 3
- Bathrooms: 2
- Full bathrooms: 2
- Main level bathrooms: 1
- Main level bedrooms: 1
Bedroom 1
- Features: Carpet
- Level: Main
- Area: 154
- Dimensions: 11 x 14
Bedroom 2
- Features: Carpet
- Level: Second
- Area: 221
- Dimensions: 13 x 17
Bedroom 3
- Features: Carpet
- Level: Second
- Area: 168
- Dimensions: 12 x 14
Bathroom 1
- Features: Vinyl
- Level: Upper
- Area: 96
- Dimensions: 8 x 12
Bathroom 2
- Features: Ceramic
- Level: Main
- Area: 72
- Dimensions: 8 x 9
Dining room
- Features: Wood
- Level: Main
- Area: 198
- Dimensions: 11 x 18
Family room
- Features: Carpet
- Level: Main
- Area: 384
- Dimensions: 24 x 16
Kitchen
- Features: Vinyl
- Level: Main
- Area: 132
- Dimensions: 11 x 12
Living room
- Features: Carpet
- Level: Lower
- Area: 330
- Dimensions: 15 x 22
Office
- Level: Lower
- Area: 80
- Dimensions: 8 x 10
Heating
- Forced Air, Natural Gas
Cooling
- Ceiling Fan(s), Central Air
Appliances
- Included: Dryer, Range/Oven, Refrigerator, Washer, Gas Water Heater
- Laundry: Laundry Room, Lower Level
Features
- Cathedral/Vaulted Ceiling, Pantry, Eat-in Kitchen
- Flooring: Carpet, Wood, Vinyl, Ceramic Tile
- Basement: Block,Daylight,Finished,Partially Finished,Crawl Space
- Has fireplace: Yes
- Fireplace features: Basement, Dining Room
Interior area
- Total structure area: 3,175
- Total interior livable area: 3,175 sqft
- Finished area above ground: 2,533
- Finished area below ground: 642
Property
Parking
- Total spaces: 2
- Parking features: Garage, Lighted, Attached
- Attached garage spaces: 2
Features
- Levels: Multi/Split,Tri-Level
- Patio & porch: Deck
- Frontage type: Road
- Frontage length: 208
Lot
- Size: 1.79 Acres
- Dimensions: 208 x 208 373 x 375 Irr
- Features: Cleared, Sidewalks, Wooded
Details
- Additional structures: Pole Barn
- Parcel number: 0202205101
- Special conditions: Private
Construction
Type & style
- Home type: SingleFamily
- Property subtype: Single Family Residence
Materials
- Brick, Cedar, Wood Siding
- Foundation: Basement
Condition
- Year built: 1935
Utilities & green energy
- Sewer: Public Sanitary
- Water: Public
Community & neighborhood
Location
- Region: Temperance
- Subdivision: None
Other
Other facts
- Listing agreement: Exclusive Right To Sell
- Listing terms: Cash,Conventional,FHA,VA Loan
- Road surface type: Paved
Price history
| Date | Event | Price |
|---|---|---|
| 3/7/2023 | Sold | $350,000-4.9%$110/sqft |
Source: | ||
| 1/26/2023 | Pending sale | $368,000$116/sqft |
Source: | ||
| 11/30/2022 | Price change | $368,000-7.8%$116/sqft |
Source: | ||
| 10/7/2022 | Price change | $399,000-4.8%$126/sqft |
Source: | ||
| 9/23/2022 | Listed for sale | $419,000$132/sqft |
Source: | ||
Public tax history
| Year | Property taxes | Tax assessment |
|---|---|---|
| 2025 | $4,714 +56.1% | $188,600 +4.9% |
| 2024 | $3,021 +4.1% | $179,800 +9.6% |
| 2023 | $2,902 | $164,000 +9.4% |
Find assessor info on the county website
Neighborhood: 48182
Nearby schools
GreatSchools rating
- 6/10Jackman Road Elementary SchoolGrades: PK-5Distance: 0.7 mi
- 6/10Bedford Junior High SchoolGrades: 6-8Distance: 0.3 mi
- 7/10Bedford Senior High SchoolGrades: 9-12Distance: 0.5 mi
Schools provided by the listing agent
- District: Bedford Public Schools
Source: MiRealSource. This data may not be complete. We recommend contacting the local school district to confirm school assignments for this home.
Get a cash offer in 3 minutes
Find out how much your home could sell for in as little as 3 minutes with a no-obligation cash offer.
Estimated market value$390,900
Get a cash offer in 3 minutes
Find out how much your home could sell for in as little as 3 minutes with a no-obligation cash offer.
Estimated market value
$390,900
