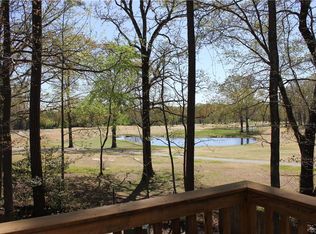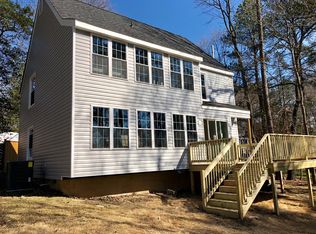Sold for $340,000
$340,000
8601 Claypool Rd, North Chesterfield, VA 23236
3beds
2,287sqft
Single Family Residence
Built in 1980
0.36 Acres Lot
$341,300 Zestimate®
$149/sqft
$2,485 Estimated rent
Home value
$341,300
$321,000 - $362,000
$2,485/mo
Zestimate® history
Loading...
Owner options
Explore your selling options
What's special
Looking for golf course living? Look no further! Located on Providence Golf Course, this home has a huge deck and yard overlooking Providence Golf Course and a pond, and is the perfect spot to wind down and watch the sunset. Inside, you'll find 3 bedrooms, a huge, recently updated eat-in kitchen, large living room, office/sun room and a bonus game room/laundry room/workshop -- all rolled into one! NEW deck, NEW shed, NEWER fence, HVAC 2021, Roof 2020. Located on a cul-de-sac, it's a quiet retreat just minutes away from the bustle of Midlothian's restaurants, shopping and activities!
Zillow last checked: 8 hours ago
Listing updated: December 04, 2025 at 11:55am
Listed by:
Jennifer Gurley jennifergurley@srmfre.com,
Shaheen Ruth Martin & Fonville
Bought with:
Cary Ridenhour, 0225255753
EXP Realty LLC
Andrew Chandler, 0225269196
EXP Realty LLC
Source: CVRMLS,MLS#: 2521766 Originating MLS: Central Virginia Regional MLS
Originating MLS: Central Virginia Regional MLS
Facts & features
Interior
Bedrooms & bathrooms
- Bedrooms: 3
- Bathrooms: 3
- Full bathrooms: 2
- 1/2 bathrooms: 1
Primary bedroom
- Description: Carpet, En Suite Bath
- Level: Second
- Dimensions: 0 x 0
Bedroom 2
- Description: Carpet, Ceiling Fan
- Level: Second
- Dimensions: 0 x 0
Bedroom 3
- Description: Carpet
- Level: Second
- Dimensions: 0 x 0
Other
- Description: Tub & Shower
- Level: Second
Half bath
- Level: First
Kitchen
- Description: Tile Floor, SS Appliances
- Level: First
- Dimensions: 0 x 0
Laundry
- Description: Work Bench, Laundry, Game Room
- Level: First
- Dimensions: 0 x 0
Living room
- Description: Fireplace
- Level: First
- Dimensions: 0 x 0
Office
- Description: Sunroom/Office
- Level: First
- Dimensions: 0 x 0
Heating
- Electric, Heat Pump
Cooling
- Central Air, Heat Pump
Appliances
- Included: Dishwasher, Electric Water Heater, Disposal
- Laundry: Washer Hookup, Dryer Hookup
Features
- Atrium, Ceiling Fan(s), Eat-in Kitchen, French Door(s)/Atrium Door(s), Fireplace, Granite Counters
- Flooring: Partially Carpeted, Tile, Vinyl
- Basement: Crawl Space
- Attic: Pull Down Stairs
- Number of fireplaces: 1
Interior area
- Total interior livable area: 2,287 sqft
- Finished area above ground: 2,287
- Finished area below ground: 0
Property
Parking
- Parking features: Driveway, Off Street, Paved
- Has uncovered spaces: Yes
Features
- Levels: Two
- Stories: 2
- Patio & porch: Glass Enclosed, Deck
- Exterior features: Deck, Storage, Shed, Paved Driveway
- Pool features: None
- Fencing: Back Yard,Partial,Fenced
- Has view: Yes
- View description: Golf Course
- Waterfront features: Pond
- Frontage type: Golf Course
Lot
- Size: 0.36 Acres
- Features: On Golf Course, Cul-De-Sac, Level
- Topography: Level
Details
- Parcel number: 756701238600000
- Zoning description: R7
Construction
Type & style
- Home type: SingleFamily
- Architectural style: Contemporary,Two Story
- Property subtype: Single Family Residence
Materials
- Block, Drywall, Frame, Stucco
- Roof: Composition,Shingle
Condition
- Resale
- New construction: No
- Year built: 1980
Utilities & green energy
- Sewer: Public Sewer
- Water: Public
Community & neighborhood
Location
- Region: North Chesterfield
- Subdivision: Solar I
Other
Other facts
- Ownership: Individuals
- Ownership type: Sole Proprietor
Price history
| Date | Event | Price |
|---|---|---|
| 12/4/2025 | Sold | $340,000-8.1%$149/sqft |
Source: | ||
| 10/31/2025 | Pending sale | $370,000$162/sqft |
Source: | ||
| 10/31/2025 | Listed for sale | $370,000$162/sqft |
Source: | ||
| 10/29/2025 | Pending sale | $370,000$162/sqft |
Source: | ||
| 10/17/2025 | Price change | $370,000-1.3%$162/sqft |
Source: | ||
Public tax history
| Year | Property taxes | Tax assessment |
|---|---|---|
| 2025 | $3,013 +4.8% | $338,500 +6% |
| 2024 | $2,875 +6.8% | $319,400 +8% |
| 2023 | $2,692 +8.1% | $295,800 +9.3% |
Find assessor info on the county website
Neighborhood: 23236
Nearby schools
GreatSchools rating
- 5/10Reams Road Elementary SchoolGrades: PK-5Distance: 1.6 mi
- 3/10Providence Middle SchoolGrades: 6-8Distance: 0.8 mi
- 5/10Monacan High SchoolGrades: 9-12Distance: 3.1 mi
Schools provided by the listing agent
- Elementary: A. M. Davis
- Middle: Providence
- High: James River
Source: CVRMLS. This data may not be complete. We recommend contacting the local school district to confirm school assignments for this home.
Get a cash offer in 3 minutes
Find out how much your home could sell for in as little as 3 minutes with a no-obligation cash offer.
Estimated market value
$341,300

