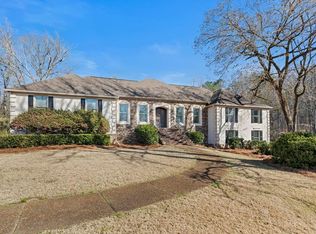Gated, custom-built home on 31 tranquil acres. This 4-bedroom, 4.5-bath home was designed by architect Ed Neal & has the feel of an Italian country villa. Highlights include hardwoods, open floor plan, multiple living spaces, & plenty of character. Charming kitchen w/Sub-Zero, granite, 2 ovens, & 24' ceiling. Spacious main-level master ste w/well appointed bath. 3 beds + office upstairs. Recently renovated Pebble Tec pool w/Tennessee fieldstone decking & terrace. Your private paradise awaits!
This property is off market, which means it's not currently listed for sale or rent on Zillow. This may be different from what's available on other websites or public sources.

