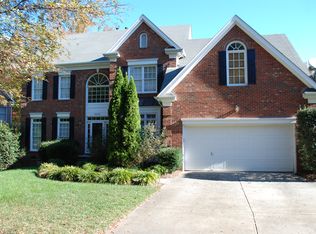Closed
$582,000
8601 Houston Ridge Rd, Charlotte, NC 28277
3beds
2,166sqft
Single Family Residence
Built in 1983
0.62 Acres Lot
$588,800 Zestimate®
$269/sqft
$2,880 Estimated rent
Home value
$588,800
$542,000 - $642,000
$2,880/mo
Zestimate® history
Loading...
Owner options
Explore your selling options
What's special
Nestled in the heart of Ballantyne, this charming all-brick home offers an unbeatable location perfect for both leisure and commuting. Inside, the main level features 3 bedrooms and 2 full bathrooms, w/ plenty of room for comfortable living. Enjoy the open concept living area w/wood burning fplc that boasts vaulted ceilings, creating a bright and airy atmosphere. The kitchen flows into the den, w/generous countertop space, cabinetry, and large pantry. The finished bsmt provides a versatile space that could serve as 4BR, home office, or gym, complete w/a pvt entrance for added convenience. Outside, enjoy a spacious deck overlooking a large, private yard with mature landscaping. The oversized 2-car side-load garage provides ample room for vehicles and addt'l storage. Don’t miss this rare opportunity to own a true gem in one of Ballantyne’s most desirable & established neighborhoods! An ideal location w/highly rated schools and near a plethora of shops/restaurants/parks/golf & more!
Zillow last checked: 8 hours ago
Listing updated: October 21, 2024 at 02:13pm
Listing Provided by:
Kristi Cooper kcooper@helenadamsrealty.com,
Helen Adams Realty
Bought with:
Perry Butler
Better Homes and Gardens Real Estate Paracle
Source: Canopy MLS as distributed by MLS GRID,MLS#: 4181775
Facts & features
Interior
Bedrooms & bathrooms
- Bedrooms: 3
- Bathrooms: 2
- Full bathrooms: 2
- Main level bedrooms: 3
Primary bedroom
- Level: Main
Primary bedroom
- Level: Main
Bedroom s
- Level: Main
Bedroom s
- Level: Main
Bedroom s
- Level: Main
Bedroom s
- Level: Main
Bathroom full
- Level: Main
Bathroom full
- Level: Main
Bathroom full
- Level: Main
Bathroom full
- Level: Main
Den
- Level: Main
Den
- Level: Main
Dining room
- Level: Main
Dining room
- Level: Main
Flex space
- Level: Basement
Flex space
- Level: Basement
Kitchen
- Level: Main
Kitchen
- Level: Main
Laundry
- Level: Basement
Laundry
- Level: Basement
Living room
- Level: Main
Living room
- Level: Main
Heating
- Heat Pump
Cooling
- Attic Fan, Ceiling Fan(s), Central Air
Appliances
- Included: Disposal, Electric Range
- Laundry: In Basement, Laundry Room
Features
- Walk-In Pantry
- Flooring: Carpet, Parquet, Tile, Vinyl
- Basement: Finished,Walk-Out Access
- Attic: Pull Down Stairs
- Fireplace features: Den, Wood Burning
Interior area
- Total structure area: 1,801
- Total interior livable area: 2,166 sqft
- Finished area above ground: 1,801
- Finished area below ground: 365
Property
Parking
- Total spaces: 2
- Parking features: Basement, Driveway, Garage Door Opener, Garage Faces Side
- Garage spaces: 2
- Has uncovered spaces: Yes
Features
- Levels: One
- Stories: 1
- Patio & porch: Deck, Front Porch
Lot
- Size: 0.62 Acres
- Features: Wooded
Details
- Parcel number: 22329109
- Zoning: N1-A
- Special conditions: Standard
Construction
Type & style
- Home type: SingleFamily
- Property subtype: Single Family Residence
Materials
- Brick Full
- Foundation: Crawl Space, Slab
- Roof: Composition
Condition
- New construction: No
- Year built: 1983
Utilities & green energy
- Sewer: Public Sewer
- Water: City
Community & neighborhood
Location
- Region: Charlotte
- Subdivision: Providence West
HOA & financial
HOA
- Has HOA: Yes
- HOA fee: $100 annually
Other
Other facts
- Road surface type: Concrete, Paved
Price history
| Date | Event | Price |
|---|---|---|
| 10/21/2024 | Sold | $582,000+3%$269/sqft |
Source: | ||
| 9/14/2024 | Listed for sale | $565,000$261/sqft |
Source: | ||
Public tax history
| Year | Property taxes | Tax assessment |
|---|---|---|
| 2025 | -- | $453,500 |
| 2024 | -- | $453,500 |
| 2023 | -- | $453,500 +43.3% |
Find assessor info on the county website
Neighborhood: Ballantyne East
Nearby schools
GreatSchools rating
- 9/10Hawk Ridge ElementaryGrades: K-5Distance: 0.5 mi
- 10/10Jay M Robinson MiddleGrades: 6-8Distance: 2.4 mi
- 9/10Ardrey Kell HighGrades: 9-12Distance: 1.5 mi
Schools provided by the listing agent
- Elementary: Hawk Ridge
- Middle: J.M. Robinson
- High: Ballantyne Ridge
Source: Canopy MLS as distributed by MLS GRID. This data may not be complete. We recommend contacting the local school district to confirm school assignments for this home.
Get a cash offer in 3 minutes
Find out how much your home could sell for in as little as 3 minutes with a no-obligation cash offer.
Estimated market value$588,800
Get a cash offer in 3 minutes
Find out how much your home could sell for in as little as 3 minutes with a no-obligation cash offer.
Estimated market value
$588,800

