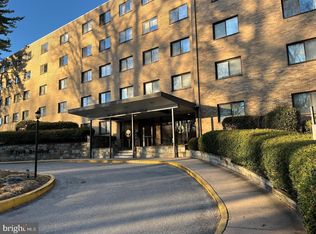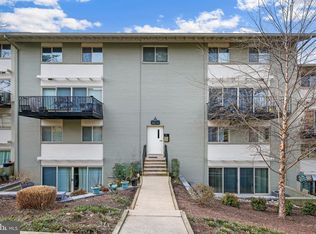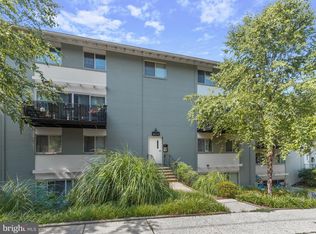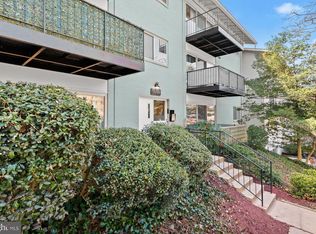Sold for $131,000
$131,000
8601 Manchester Rd APT 513, Silver Spring, MD 20901
1beds
704sqft
Condominium
Built in 1958
-- sqft lot
$156,600 Zestimate®
$186/sqft
$1,600 Estimated rent
Home value
$156,600
$143,000 - $171,000
$1,600/mo
Zestimate® history
Loading...
Owner options
Explore your selling options
What's special
**We have received multiple offers and are requesting that anyone still interested provide their highest and best no later than 4pm tomorrow, 1/29/25. All offers will be reviewed with the seller tomorrow evening.** Welcome to 8601 Manchester Rd, Unit #513, in the heart of Silver Spring, MD. This charming 1-bedroom, 1-bathroom condo offers 704 square feet of bright and inviting living space. The galley-style kitchen, complete with a gas range, opens seamlessly into the living room, where large windows flood the space with natural light. Carpet and tile flooring throughout ensure a cozy yet functional design. Enjoy the convenience of assigned parking (Spot #69) and secure after-hours building access, providing peace of mind and ease of living. Outdoor enthusiasts will appreciate being just a short distance from Sligo Creek Park with its paved hiker-biker paths, playgrounds, and picnic areas, while Wheaton Regional Park—a recreational paradise—is only 5 miles away. For culture and entertainment, the AFI Silver Theatre and Cultural Center is just 2 miles from your doorstep, offering unique film and cultural experiences. Commuters will love the proximity to major routes like I-495 and US-29, easy access to Ride On Bus Route 15, located right outside the building, as well as future access to the planned purple light rail line through it's Manchester Station less than 0.5 miles away. Don’t miss your chance to live in this well-situated condo that combines modern comfort with convenience to local attractions and transit options! Schedule a showing today!
Zillow last checked: 8 hours ago
Listing updated: February 20, 2025 at 03:18am
Listed by:
Brandon Hargreaves 443-506-5251,
The KW Collective,
Listing Team: Hargreaves Home Sales Team
Bought with:
Donna Beausoleil, SP98360011
Samson Properties
Source: Bright MLS,MLS#: MDMC2158598
Facts & features
Interior
Bedrooms & bathrooms
- Bedrooms: 1
- Bathrooms: 1
- Full bathrooms: 1
- Main level bathrooms: 1
- Main level bedrooms: 1
Basement
- Area: 0
Heating
- Forced Air, Natural Gas
Cooling
- Central Air, Electric
Appliances
- Included: Disposal, Oven/Range - Gas, Refrigerator, Gas Water Heater
Features
- Ceiling Fan(s), Combination Dining/Living, Open Floorplan, Kitchen - Galley
- Flooring: Carpet
- Windows: Double Pane Windows
- Has basement: No
- Has fireplace: No
- Common walls with other units/homes: No One Above
Interior area
- Total structure area: 704
- Total interior livable area: 704 sqft
- Finished area above ground: 704
- Finished area below ground: 0
Property
Parking
- Parking features: Assigned, Paved, Parking Lot
- Details: Assigned Parking
Accessibility
- Accessibility features: Accessible Elevator Installed
Features
- Levels: One
- Stories: 1
- Pool features: None
- Has view: Yes
- View description: Trees/Woods
Details
- Additional structures: Above Grade, Below Grade
- Parcel number: 161301821751
- Zoning: R10
- Special conditions: Standard
- Other equipment: Intercom
Construction
Type & style
- Home type: Condo
- Property subtype: Condominium
- Attached to another structure: Yes
Materials
- Brick
- Foundation: Slab
Condition
- New construction: No
- Year built: 1958
- Major remodel year: 2024
Details
- Builder model: BEST BUY IN TOWN
Utilities & green energy
- Sewer: Public Sewer
- Water: Public
- Utilities for property: Cable Available, Fiber Optic
Community & neighborhood
Location
- Region: Silver Spring
- Subdivision: Park Bradford
HOA & financial
HOA
- Has HOA: No
- Amenities included: Elevator(s), Storage, Laundry, Reserved/Assigned Parking, Security
- Services included: Air Conditioning, All Ground Fee, Common Area Maintenance, Electricity, Maintenance Structure, Gas, Heat, Management, Parking Fee, Sewer, Snow Removal, Trash, Water, Maintenance Grounds, Reserve Funds, Security, Custodial Services Maintenance
- Association name: Ejf Real Estate
Other fees
- Condo and coop fee: $564 monthly
Other
Other facts
- Listing agreement: Exclusive Right To Sell
- Listing terms: Conventional,FHA,Negotiable,VA Loan
- Ownership: Condominium
Price history
| Date | Event | Price |
|---|---|---|
| 8/29/2025 | Listing removed | $1,600$2/sqft |
Source: Bright MLS #MDMC2167810 Report a problem | ||
| 7/23/2025 | Price change | $1,600-5%$2/sqft |
Source: Bright MLS #MDMC2167810 Report a problem | ||
| 7/9/2025 | Listed for rent | $1,685$2/sqft |
Source: Bright MLS #MDMC2167810 Report a problem | ||
| 7/1/2025 | Listing removed | $1,685$2/sqft |
Source: Bright MLS #MDMC2167810 Report a problem | ||
| 6/10/2025 | Listed for rent | $1,685$2/sqft |
Source: Bright MLS #MDMC2167810 Report a problem | ||
Public tax history
| Year | Property taxes | Tax assessment |
|---|---|---|
| 2025 | $1,546 +7.5% | $128,333 +2.7% |
| 2024 | $1,439 +4.1% | $125,000 +4.2% |
| 2023 | $1,383 +9% | $120,000 +4.3% |
Find assessor info on the county website
Neighborhood: Forest Hills of Sligo Park
Nearby schools
GreatSchools rating
- 7/10Oak View Elementary SchoolGrades: 3-5Distance: 0.5 mi
- 5/10Eastern Middle SchoolGrades: 6-8Distance: 1 mi
- 7/10Montgomery Blair High SchoolGrades: 9-12Distance: 1.3 mi
Schools provided by the listing agent
- Elementary: Oak View
- Middle: Eastern
- High: Montgomery Blair
- District: Montgomery County Public Schools
Source: Bright MLS. This data may not be complete. We recommend contacting the local school district to confirm school assignments for this home.

Get pre-qualified for a loan
At Zillow Home Loans, we can pre-qualify you in as little as 5 minutes with no impact to your credit score.An equal housing lender. NMLS #10287.



