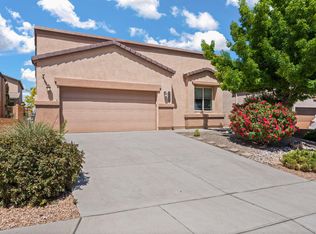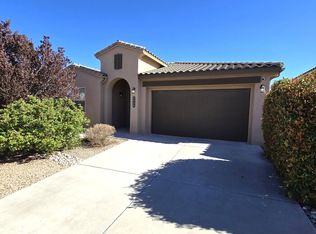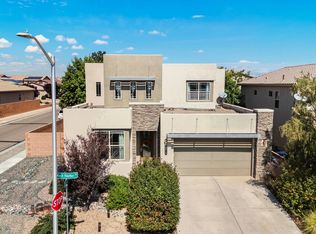Sold
Price Unknown
8601 Mock Heather Rd NW, Albuquerque, NM 87120
3beds
1,966sqft
Single Family Residence
Built in 2013
6,098.4 Square Feet Lot
$407,200 Zestimate®
$--/sqft
$2,454 Estimated rent
Home value
$407,200
$371,000 - $444,000
$2,454/mo
Zestimate® history
Loading...
Owner options
Explore your selling options
What's special
Beautifully updated NW Albuquerque home with bright, open layout and modern finishes throughout. Features include two living areas, a cozy fireplace, and a stunning kitchen with granite countertops, stainless steel appliances, and a larger island. The spacious primary suite offers a luxurious bath with dual sinks, soaking tub, separate shower, and a walk-in closet with built-ins. Enjoy stylish lighting, fresh paint, and a low-maintenance yard. Close to parks, schools, and main roads. Move-in ready and waiting for you!
Zillow last checked: 8 hours ago
Listing updated: October 27, 2025 at 10:25am
Listed by:
The Hellman Group 505-453-3002,
Keller Williams Realty,
Sean L Hellmann 505-453-3002,
Keller Williams Realty
Bought with:
Derek E Robinson, 35537
Berkshire Hathaway NM Prop
Source: SWMLS,MLS#: 1089289
Facts & features
Interior
Bedrooms & bathrooms
- Bedrooms: 3
- Bathrooms: 2
- Full bathrooms: 2
Primary bedroom
- Level: Main
- Area: 241.25
- Dimensions: 17.11 x 14.1
Bedroom 2
- Level: Main
- Area: 144.9
- Dimensions: 11.5 x 12.6
Bedroom 3
- Level: Main
- Area: 159.5
- Dimensions: 11 x 14.5
Kitchen
- Level: Main
- Area: 231.25
- Dimensions: 12.5 x 18.5
Living room
- Level: Main
- Area: 239.85
- Dimensions: 11.7 x 20.5
Heating
- Central, Forced Air, Natural Gas
Cooling
- Refrigerated
Appliances
- Laundry: Electric Dryer Hookup
Features
- Dual Sinks, Great Room, High Ceilings, Home Office, Main Level Primary
- Flooring: Carpet, Tile
- Windows: Sliding
- Has basement: No
- Number of fireplaces: 1
- Fireplace features: Glass Doors, Outside
Interior area
- Total structure area: 1,966
- Total interior livable area: 1,966 sqft
Property
Parking
- Total spaces: 2
- Parking features: Attached, Garage
- Attached garage spaces: 2
Features
- Levels: One
- Stories: 1
- Patio & porch: Covered, Patio
- Exterior features: Privacy Wall, Private Yard
- Pool features: Community
- Fencing: Wall
Lot
- Size: 6,098 sqft
Details
- Parcel number: 100906333819642411
- Zoning description: R-1B*
Construction
Type & style
- Home type: SingleFamily
- Property subtype: Single Family Residence
Materials
- Frame, Stone, Stucco
- Roof: Flat
Condition
- Resale
- New construction: No
- Year built: 2013
Utilities & green energy
- Sewer: Public Sewer
- Water: Public
- Utilities for property: Electricity Connected, Natural Gas Connected, Sewer Connected, Water Connected
Green energy
- Energy generation: None
Community & neighborhood
Location
- Region: Albuquerque
HOA & financial
HOA
- Has HOA: Yes
- HOA fee: $150 quarterly
- Services included: Clubhouse, Common Areas, Pool(s), Road Maintenance
Other
Other facts
- Listing terms: Cash,Conventional,FHA,VA Loan
Price history
| Date | Event | Price |
|---|---|---|
| 10/27/2025 | Sold | -- |
Source: | ||
| 10/2/2025 | Pending sale | $409,000$208/sqft |
Source: | ||
| 9/25/2025 | Price change | $409,000-1.3%$208/sqft |
Source: | ||
| 8/8/2025 | Listed for sale | $414,424+76.4%$211/sqft |
Source: | ||
| 10/20/2017 | Sold | -- |
Source: | ||
Public tax history
| Year | Property taxes | Tax assessment |
|---|---|---|
| 2025 | $4,360 +2.7% | $92,499 +3% |
| 2024 | $4,247 +1.2% | $89,806 +3% |
| 2023 | $4,197 -50.9% | $87,191 +3% |
Find assessor info on the county website
Neighborhood: 87120
Nearby schools
GreatSchools rating
- 6/10Tierra Antigua Elementary SchoolGrades: K-5Distance: 1 mi
- 7/10Tony Hillerman Middle SchoolGrades: 6-8Distance: 0.9 mi
- 5/10Volcano Vista High SchoolGrades: 9-12Distance: 0.9 mi
Schools provided by the listing agent
- Elementary: Tierra Antigua
- Middle: Tony Hillerman
- High: Volcano Vista
Source: SWMLS. This data may not be complete. We recommend contacting the local school district to confirm school assignments for this home.
Get a cash offer in 3 minutes
Find out how much your home could sell for in as little as 3 minutes with a no-obligation cash offer.
Estimated market value$407,200
Get a cash offer in 3 minutes
Find out how much your home could sell for in as little as 3 minutes with a no-obligation cash offer.
Estimated market value
$407,200


