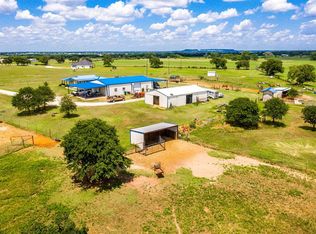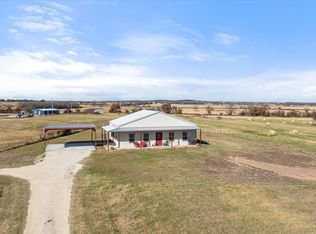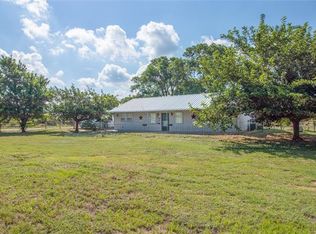Sold
Price Unknown
8601 Nix Rd, Tolar, TX 76476
4beds
2,076sqft
Farm, Single Family Residence
Built in 2019
5.5 Acres Lot
$573,800 Zestimate®
$--/sqft
$2,371 Estimated rent
Home value
$573,800
$516,000 - $643,000
$2,371/mo
Zestimate® history
Loading...
Owner options
Explore your selling options
What's special
Beautiful custom modern farmhouse on 5.5 acres in Tolar ISD! Perfect for country living with breathtaking views to enjoy and relax off the back porch. House was built in 2019 and offers 4 bedrooms, 2 bath (4th room is interchangeable for a bedroom or office with closet). Open floorplan design, neutral & modern colors, split living, huge master bedroom, with beautiful farmhouse tub, his and her vanities, walk-in closet with connecting door to laundry room. Throughout the home, you'll find quality finishes to include under and above cabinet lighting, farmhouse sinks & tub, beautiful granite countertops, no carpet throughout the entire home & much more! This property is fully fenced, cross-fenced, has two loafing sheds, two chicken coops and is ready for your animals. This charming country home offers a lot of functionality, and you get to escape from the hustle & bustle of city life.
Zillow last checked: 8 hours ago
Listing updated: September 18, 2025 at 12:24pm
Listed by:
John Prell 0493630 214-696-4663,
Creekview Realty 214-696-4663
Bought with:
Jessee Horwedel
Real Broker, LLC
Source: NTREIS,MLS#: 21025520
Facts & features
Interior
Bedrooms & bathrooms
- Bedrooms: 4
- Bathrooms: 2
- Full bathrooms: 2
Primary bedroom
- Features: Closet Cabinetry, Dual Sinks, Double Vanity, Garden Tub/Roman Tub, Linen Closet, Sitting Area in Primary, Separate Shower, Walk-In Closet(s)
- Level: First
- Dimensions: 15 x 16
Bedroom
- Features: Closet Cabinetry, Split Bedrooms, Walk-In Closet(s)
- Level: First
- Dimensions: 11 x 12
Bedroom
- Features: Closet Cabinetry, Split Bedrooms, Walk-In Closet(s)
- Level: First
- Dimensions: 11 x 11
Bedroom
- Features: Closet Cabinetry, Split Bedrooms, Walk-In Closet(s)
- Level: First
- Dimensions: 10 x 10
Dining room
- Level: First
- Dimensions: 11 x 10
Kitchen
- Level: First
- Dimensions: 13 x 12
Living room
- Level: First
- Dimensions: 20 x 19
Heating
- Electric, Fireplace(s)
Cooling
- Ceiling Fan(s), Electric
Appliances
- Included: Dishwasher, Electric Range, Disposal, Microwave, Water Softener, Vented Exhaust Fan
- Laundry: Electric Dryer Hookup, Laundry in Utility Room
Features
- Built-in Features, Decorative/Designer Lighting Fixtures, Eat-in Kitchen, Granite Counters, High Speed Internet, Kitchen Island, Open Floorplan, Pantry, Cable TV, Walk-In Closet(s), Wired for Sound
- Flooring: Tile
- Has basement: No
- Number of fireplaces: 1
- Fireplace features: Living Room, Propane, Raised Hearth, Stone
Interior area
- Total interior livable area: 2,076 sqft
Property
Parking
- Total spaces: 2
- Parking features: Door-Multi
- Attached garage spaces: 2
Features
- Levels: One
- Stories: 1
- Exterior features: Awning(s), Other
- Pool features: Above Ground, Pool
- Fencing: Cross Fenced,Fenced
Lot
- Size: 5.50 Acres
- Features: Acreage, Back Yard, Cleared, Lawn, Sprinkler System
- Residential vegetation: Cleared
Details
- Parcel number: R000105696
Construction
Type & style
- Home type: SingleFamily
- Architectural style: Farmhouse,Modern,Detached
- Property subtype: Farm, Single Family Residence
Materials
- Board & Batten Siding
- Foundation: Slab
- Roof: Shingle
Condition
- Year built: 2019
Utilities & green energy
- Sewer: Aerobic Septic
- Water: Well
- Utilities for property: Electricity Available, Electricity Connected, Propane, Septic Available, Water Available, Cable Available
Community & neighborhood
Security
- Security features: Carbon Monoxide Detector(s), Fire Alarm, Smoke Detector(s)
Location
- Region: Tolar
- Subdivision: L BOATWRIGHT
Other
Other facts
- Listing terms: Cash,Conventional,FHA,VA Loan
Price history
| Date | Event | Price |
|---|---|---|
| 9/18/2025 | Sold | -- |
Source: NTREIS #21025520 Report a problem | ||
| 8/30/2025 | Pending sale | $589,900$284/sqft |
Source: NTREIS #21025520 Report a problem | ||
| 8/19/2025 | Contingent | $589,900$284/sqft |
Source: NTREIS #21025520 Report a problem | ||
| 8/15/2025 | Price change | $589,900-1.4%$284/sqft |
Source: NTREIS #21025520 Report a problem | ||
| 8/8/2025 | Listed for sale | $598,000-7.4%$288/sqft |
Source: NTREIS #21025520 Report a problem | ||
Public tax history
| Year | Property taxes | Tax assessment |
|---|---|---|
| 2024 | $4,874 +7.8% | $540,260 -2% |
| 2023 | $4,522 -22% | $551,180 +6.5% |
| 2022 | $5,801 +0.1% | $517,660 +41.1% |
Find assessor info on the county website
Neighborhood: 76476
Nearby schools
GreatSchools rating
- 6/10Tolar Elementary SchoolGrades: PK-5Distance: 4 mi
- 7/10Tolar J High SchoolGrades: 6-8Distance: 4 mi
- 8/10Tolar High SchoolGrades: 9-12Distance: 4.1 mi
Schools provided by the listing agent
- Elementary: Tolar
- Middle: Tolar
- High: Tolar
- District: Tolar ISD
Source: NTREIS. This data may not be complete. We recommend contacting the local school district to confirm school assignments for this home.
Get a cash offer in 3 minutes
Find out how much your home could sell for in as little as 3 minutes with a no-obligation cash offer.
Estimated market value$573,800
Get a cash offer in 3 minutes
Find out how much your home could sell for in as little as 3 minutes with a no-obligation cash offer.
Estimated market value
$573,800


