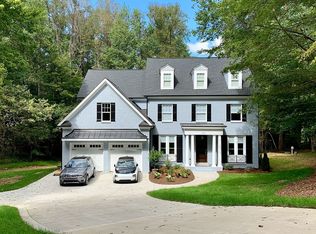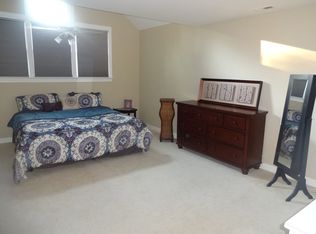Sold for $1,175,000
$1,175,000
8601 Oneal Rd, Raleigh, NC 27612
4beds
4,024sqft
Single Family Residence, Residential
Built in 2018
1.36 Acres Lot
$1,161,100 Zestimate®
$292/sqft
$6,826 Estimated rent
Home value
$1,161,100
$1.10M - $1.22M
$6,826/mo
Zestimate® history
Loading...
Owner options
Explore your selling options
What's special
This remarkable 2018 Homestead Builders custom home is gracefully set on 1.36 acres, backing to the serene waters of the Big Lake in Springdale Estates. A rare opportunity, the property combines timeless design, refined finishes, and an extraordinary setting. Inside, the residence offers 4 bedrooms, 4.5 baths, a main-level guest suite, and a versatile flex room that may serve as a fifth bedroom. A spacious bonus room and walk-up attic—ready for future customization—add both function and possibility. The entry foyer opens to a handsome office with coffered ceilings and an elegant dining room, establishing a sense of sophistication from the start. The chef's kitchen is a showcase of form and function, featuring a gas cooktop framed by an arabesque backsplash, wall and convection ovens, a generous center island, butler's pantry, walk-in pantry, and premium refrigerator. A thoughtfully designed drop zone with custom storage and built-in charging completes this highly functional wing of the home. Open-concept living continues in the expansive family room, accented with custom built-ins, a gas fireplace, and double sliders that extend the living space to a screened porch with tranquil lake views. Hardwood floors, tall wainscoting, and plantation shutters enhance the sense of refinement throughout the main level. Upstairs, the light-filled primary suite evokes the ambiance of a private retreat with a spa-inspired bath, including a soaking tub overlooking the water, an oversized walk-in shower, and a large dressing closet. Three additional bedrooms, each with direct bath access, plus a generous laundry room, complete the second level. Outdoors, the property unfolds into a private sanctuary. Multiple firepit areas invite evening gatherings, while sweeping lake views and the natural landscape create a setting of rare beauty. This residence offers the ideal blend of craftsmanship, comfort, and a coveted waterfront lifestyle in one of Northwest Raleigh's most distinguished communities.
Zillow last checked: 8 hours ago
Listing updated: October 28, 2025 at 01:19am
Listed by:
Cristine Allison 919-740-3407,
Compass -- Raleigh
Bought with:
Cris Mulroy, 321626
Berkshire Hathaway HomeService
Source: Doorify MLS,MLS#: 10123359
Facts & features
Interior
Bedrooms & bathrooms
- Bedrooms: 4
- Bathrooms: 5
- Full bathrooms: 4
- 1/2 bathrooms: 1
Heating
- Forced Air, Natural Gas, Zoned
Cooling
- Ceiling Fan(s), Central Air, Zoned
Appliances
- Included: Bar Fridge, Gas Cooktop, Gas Water Heater, Ice Maker, Microwave, Range Hood, Refrigerator, Tankless Water Heater, Oven, Washer/Dryer
- Laundry: Laundry Room, Sink, Upper Level
Features
- Bathtub/Shower Combination, Beamed Ceilings, Bookcases, Pantry, Ceiling Fan(s), Central Vacuum, Chandelier, Coffered Ceiling(s), Crown Molding, Eat-in Kitchen, Entrance Foyer, Granite Counters, High Ceilings, Kitchen Island, Natural Woodwork, Open Floorplan, Recessed Lighting, Room Over Garage, Separate Shower, Soaking Tub, Storage, Walk-In Closet(s), Walk-In Shower, Water Closet
- Flooring: Carpet, Hardwood, Tile
- Doors: Sliding Doors
- Windows: Insulated Windows
- Basement: Exterior Entry, Crawl Space
- Common walls with other units/homes: No Common Walls
Interior area
- Total structure area: 4,024
- Total interior livable area: 4,024 sqft
- Finished area above ground: 4,024
- Finished area below ground: 0
Property
Parking
- Total spaces: 4
- Parking features: Attached, Concrete, Driveway, Garage, Garage Door Opener, Garage Faces Front
- Attached garage spaces: 2
- Uncovered spaces: 2
Features
- Levels: Two
- Stories: 2
- Patio & porch: Covered, Deck, Patio, Porch, Screened
- Exterior features: Fire Pit, Rain Gutters
- Fencing: None
- Has view: Yes
- View description: Lake
- Has water view: Yes
- Water view: Lake
- Waterfront features: Waterfront
Lot
- Size: 1.36 Acres
- Features: Back Yard, Front Yard, Hardwood Trees, Landscaped, Sloped Down, Views
Details
- Parcel number: 0788404942
- Special conditions: Standard
Construction
Type & style
- Home type: SingleFamily
- Architectural style: Traditional, Transitional
- Property subtype: Single Family Residence, Residential
Materials
- Brick Veneer, Fiber Cement
- Foundation: Combination
- Roof: Shingle
Condition
- New construction: No
- Year built: 2018
Utilities & green energy
- Sewer: Septic Tank
- Water: Public
Community & neighborhood
Community
- Community features: None
Location
- Region: Raleigh
- Subdivision: Springdale Estates
HOA & financial
HOA
- Has HOA: Yes
- HOA fee: $150 annually
- Services included: None
Price history
| Date | Event | Price |
|---|---|---|
| 10/23/2025 | Sold | $1,175,000+6.8%$292/sqft |
Source: | ||
| 9/25/2025 | Pending sale | $1,100,000$273/sqft |
Source: | ||
| 9/22/2025 | Listed for sale | $1,100,000+41%$273/sqft |
Source: | ||
| 10/8/2018 | Sold | $780,000+164.4%$194/sqft |
Source: | ||
| 11/14/2016 | Sold | $295,000$73/sqft |
Source: | ||
Public tax history
| Year | Property taxes | Tax assessment |
|---|---|---|
| 2025 | $5,507 +3% | $857,864 |
| 2024 | $5,347 -13.9% | $857,864 +8.1% |
| 2023 | $6,210 +7.9% | $793,924 |
Find assessor info on the county website
Neighborhood: 27612
Nearby schools
GreatSchools rating
- 6/10Leesville Road ElementaryGrades: K-5Distance: 0.5 mi
- 10/10Leesville Road MiddleGrades: 6-8Distance: 0.4 mi
- 9/10Leesville Road HighGrades: 9-12Distance: 0.4 mi
Schools provided by the listing agent
- Elementary: Wake - Leesville Road
- Middle: Wake - Leesville Road
- High: Wake - Leesville Road
Source: Doorify MLS. This data may not be complete. We recommend contacting the local school district to confirm school assignments for this home.
Get a cash offer in 3 minutes
Find out how much your home could sell for in as little as 3 minutes with a no-obligation cash offer.
Estimated market value$1,161,100
Get a cash offer in 3 minutes
Find out how much your home could sell for in as little as 3 minutes with a no-obligation cash offer.
Estimated market value
$1,161,100

