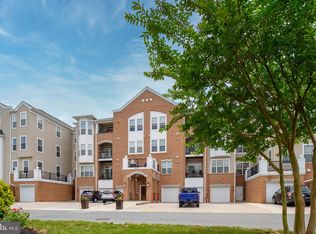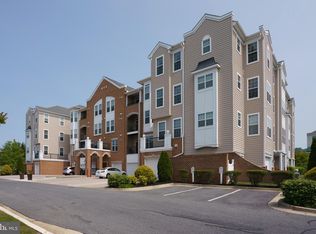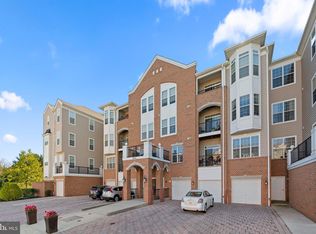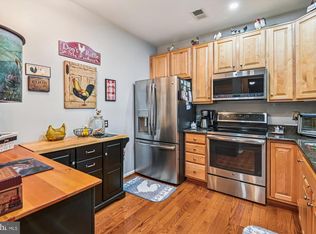Sold for $415,000 on 05/23/25
$415,000
8601 Roaming Ridge Way UNIT 106, Odenton, MD 21113
2beds
1,600sqft
Condominium
Built in 2006
-- sqft lot
$416,500 Zestimate®
$259/sqft
$2,475 Estimated rent
Home value
$416,500
$387,000 - $446,000
$2,475/mo
Zestimate® history
Loading...
Owner options
Explore your selling options
What's special
Meticulously maintained, 2 Bedroom, 2 Bath ground level condo in sought after Cedar Ridge located in amenity rich Piney Orchard. This spacious end unit offers entry level living in a secure building along with a private oversized garage in the building and steps away. You will appreciate the abundance of natural light along with plenty of overhead lighting. The gourmet kitchen features corian countertops, upgraded white cabinets, stainless steel appliances and table space. The living room flows seamlessly into an inviting sitting area—ideal for a cozy reading nook. Enjoy the formal Dining Room for those family gatherings and holiday meals. The spacious master suite serves as a true retreat, complete with a sitting area, generous closet space, and a luxurious en-suite bathroom. The second bedroom is located on the opposite corner of the unit, giving each room privacy and individual space boasting a conveniently located bathroom, complete with a newly installed tub for soaking and safety. Residents of this vibrant 55+ community enjoy access to an exclusive clubhouse, a state-of-the-art fitness center, an outdoor pool, exercise room plus activity rooms designed for social gatherings and recreation. Additionally, Cedar Ridge homeowners have full access to the impressive amenities of Piney Orchard, including indoor and outdoor pools, tennis courts, and miles of scenic walking and biking trails. Ideally situated close to shopping, dining, and entertainment, this home offers unparalleled comfort, luxury, and active community living. You'll be amazed with the amount of storage this unit offers! Ready for immediate occupancy.
Zillow last checked: 8 hours ago
Listing updated: May 23, 2025 at 10:25am
Listed by:
Joan Eisenhardt 410-979-2590,
RE/MAX Executive
Bought with:
Linda Padgett, 525403
CENTURY 21 New Millennium
Source: Bright MLS,MLS#: MDAA2108862
Facts & features
Interior
Bedrooms & bathrooms
- Bedrooms: 2
- Bathrooms: 2
- Full bathrooms: 2
- Main level bathrooms: 2
- Main level bedrooms: 2
Basement
- Area: 0
Heating
- Forced Air, Natural Gas
Cooling
- Ceiling Fan(s), Central Air, Electric
Appliances
- Included: Microwave, Dishwasher, Disposal, Dryer, Exhaust Fan, Ice Maker, Refrigerator, Stainless Steel Appliance(s), Cooktop, Washer, Water Heater, Gas Water Heater
- Laundry: Main Level, In Unit
Features
- Soaking Tub, Bathroom - Walk-In Shower, Ceiling Fan(s), Elevator, Entry Level Bedroom, Floor Plan - Traditional, Formal/Separate Dining Room, Eat-in Kitchen, Kitchen - Gourmet, Kitchen - Table Space, Primary Bath(s), Upgraded Countertops
- Flooring: Carpet, Wood
- Windows: Window Treatments
- Has basement: No
- Has fireplace: No
Interior area
- Total structure area: 1,600
- Total interior livable area: 1,600 sqft
- Finished area above ground: 1,600
- Finished area below ground: 0
Property
Parking
- Total spaces: 1
- Parking features: Garage Door Opener, Oversized, Storage, Parking Space Conveys, Attached
- Attached garage spaces: 1
Accessibility
- Accessibility features: Accessible Entrance, Other Bath Mod, Other
Features
- Levels: One
- Stories: 1
- Exterior features: Lighting, Storage, Sidewalks, Street Lights, Other
- Pool features: Community
Details
- Additional structures: Above Grade, Below Grade
- Parcel number: 020457190220509
- Zoning: R
- Special conditions: Standard
- Other equipment: Intercom
Construction
Type & style
- Home type: Condo
- Architectural style: Other
- Property subtype: Condominium
- Attached to another structure: Yes
Materials
- Brick, Combination
Condition
- Excellent
- New construction: No
- Year built: 2006
Details
- Builder model: CHESTNUT
- Builder name: BEAZER
Utilities & green energy
- Sewer: Public Sewer
- Water: Public
Community & neighborhood
Security
- Security features: Main Entrance Lock, Fire Sprinkler System
Senior living
- Senior community: Yes
Location
- Region: Odenton
- Subdivision: Cedar Ridge
HOA & financial
HOA
- Has HOA: Yes
- HOA fee: $661 annually
- Amenities included: Common Grounds, Community Center, Elevator(s), Fitness Center, Jogging Path, Party Room, Pool, Tennis Court(s), Other
- Services included: Common Area Maintenance, Custodial Services Maintenance, Maintenance Structure, Insurance, Maintenance Grounds, Management, Pool(s), Recreation Facility, Reserve Funds, Snow Removal
Other fees
- Condo and coop fee: $430 monthly
Other
Other facts
- Listing agreement: Exclusive Right To Sell
- Ownership: Condominium
Price history
| Date | Event | Price |
|---|---|---|
| 5/23/2025 | Sold | $415,000$259/sqft |
Source: | ||
| 4/19/2025 | Pending sale | $415,000$259/sqft |
Source: | ||
| 3/28/2025 | Listed for sale | $415,000+38.3%$259/sqft |
Source: | ||
| 9/1/2016 | Sold | $300,000+7.1%$188/sqft |
Source: Public Record Report a problem | ||
| 10/15/2010 | Sold | $280,000$175/sqft |
Source: Public Record Report a problem | ||
Public tax history
| Year | Property taxes | Tax assessment |
|---|---|---|
| 2025 | -- | $328,000 +4.2% |
| 2024 | $3,446 +4.7% | $314,667 +4.4% |
| 2023 | $3,291 +9.3% | $301,333 +4.6% |
Find assessor info on the county website
Neighborhood: 21113
Nearby schools
GreatSchools rating
- 8/10Piney Orchard Elementary SchoolGrades: K-5Distance: 0.6 mi
- 9/10Arundel Middle SchoolGrades: 6-8Distance: 1.9 mi
- 8/10Arundel High SchoolGrades: 9-12Distance: 2.1 mi
Schools provided by the listing agent
- District: Anne Arundel County Public Schools
Source: Bright MLS. This data may not be complete. We recommend contacting the local school district to confirm school assignments for this home.

Get pre-qualified for a loan
At Zillow Home Loans, we can pre-qualify you in as little as 5 minutes with no impact to your credit score.An equal housing lender. NMLS #10287.
Sell for more on Zillow
Get a free Zillow Showcase℠ listing and you could sell for .
$416,500
2% more+ $8,330
With Zillow Showcase(estimated)
$424,830


