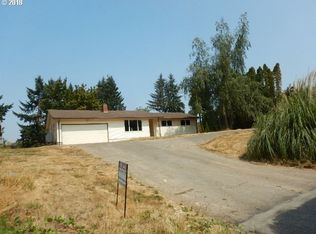Sold
$849,000
8601 S Sconce Rd, Canby, OR 97013
3beds
1,940sqft
Residential, Single Family Residence
Built in 1972
1.79 Acres Lot
$851,600 Zestimate®
$438/sqft
$3,004 Estimated rent
Home value
$851,600
$809,000 - $894,000
$3,004/mo
Zestimate® history
Loading...
Owner options
Explore your selling options
What's special
Nestled on 1.79 acres, this delightful 3 bedroom, 2 bathroom home offers the perfect blend of comfort, space, and functionality. Inside you'll find a thoughtfully designed floor plan with a bright, open living area, a well-appointed kitchen, and generous bedrooms for the whole family. Outside is where this property truly shines-featuring to huge shops, one is 40ftX60ft with a bathroom and shower, it is two levels. The second shop is 100 ft long with 50 ft in width, it also has a bathroom, and has two levels. These shops would be ideal for hobbyists, business owners, car enthusiasts, or anyone needing serious storage and workspace. Whether you have a homebased business, a workshop, or simply room for all your toys and tools, this property property has you covered. With nearly 2 acres of land you'll enjoy privacy, plenty of room to garden or play, and endless potential to make it your own.
Zillow last checked: 8 hours ago
Listing updated: October 23, 2025 at 07:31am
Listed by:
Donna Coon 503-475-6104,
Better Homes & Gardens Realty
Bought with:
Juan Mendoza, 201218621
Realty of America, LLC
Source: RMLS (OR),MLS#: 311074039
Facts & features
Interior
Bedrooms & bathrooms
- Bedrooms: 3
- Bathrooms: 2
- Full bathrooms: 2
- Main level bathrooms: 2
Primary bedroom
- Level: Main
Bedroom 2
- Level: Main
Bedroom 3
- Level: Main
Dining room
- Level: Main
Family room
- Level: Main
Kitchen
- Level: Main
Living room
- Level: Main
Heating
- Forced Air
Cooling
- Central Air, Heat Pump
Appliances
- Included: Built In Oven, Dishwasher, Stainless Steel Appliance(s), Electric Water Heater, Propane Water Heater
- Laundry: Laundry Room
Features
- Bathroom, Storage, Granite, Pantry
- Flooring: Laminate, Wall to Wall Carpet, Concrete
- Windows: Double Pane Windows
- Basement: Crawl Space
- Number of fireplaces: 1
- Fireplace features: Electric, Propane, Wood Burning Stove
Interior area
- Total structure area: 1,940
- Total interior livable area: 1,940 sqft
Property
Parking
- Parking features: Driveway, RV Access/Parking, Converted Garage
- Has uncovered spaces: Yes
Accessibility
- Accessibility features: One Level, Parking, Accessibility
Features
- Levels: One
- Stories: 1
- Patio & porch: Deck, Patio
- Fencing: Fenced
- Has view: Yes
- View description: Territorial
Lot
- Size: 1.79 Acres
- Features: Corner Lot, Level, Trees, Wooded, Acres 1 to 3
Details
- Additional structures: RVParking, WorkshopGarage
- Parcel number: 01070021
- Zoning: EFU
Construction
Type & style
- Home type: SingleFamily
- Property subtype: Residential, Single Family Residence
Materials
- Aluminum, Metal Frame, Aluminum Siding, Stone
- Foundation: Block
- Roof: Composition
Condition
- Resale
- New construction: No
- Year built: 1972
Utilities & green energy
- Electric: 440 Volts, 440 Volts
- Sewer: Septic Tank
- Water: Well
- Utilities for property: Cable Connected
Community & neighborhood
Location
- Region: Canby
Other
Other facts
- Listing terms: Cash,Conventional,FHA,VA Loan
- Road surface type: Gravel, Paved
Price history
| Date | Event | Price |
|---|---|---|
| 10/23/2025 | Sold | $849,000-0.1%$438/sqft |
Source: | ||
| 8/22/2025 | Pending sale | $849,900$438/sqft |
Source: | ||
| 8/1/2025 | Listed for sale | $849,900$438/sqft |
Source: | ||
Public tax history
| Year | Property taxes | Tax assessment |
|---|---|---|
| 2024 | $5,855 +10.5% | $462,612 +11.3% |
| 2023 | $5,299 +7.5% | $415,564 +3% |
| 2022 | $4,928 +4.2% | $403,461 +3% |
Find assessor info on the county website
Neighborhood: 97013
Nearby schools
GreatSchools rating
- 5/10Ninety-One SchoolGrades: K-8Distance: 3 mi
- 7/10Canby High SchoolGrades: 9-12Distance: 6.8 mi
Schools provided by the listing agent
- Elementary: Ninety-One
- Middle: Ninety-One
- High: Canby
Source: RMLS (OR). This data may not be complete. We recommend contacting the local school district to confirm school assignments for this home.
Get a cash offer in 3 minutes
Find out how much your home could sell for in as little as 3 minutes with a no-obligation cash offer.
Estimated market value
$851,600
Get a cash offer in 3 minutes
Find out how much your home could sell for in as little as 3 minutes with a no-obligation cash offer.
Estimated market value
$851,600
