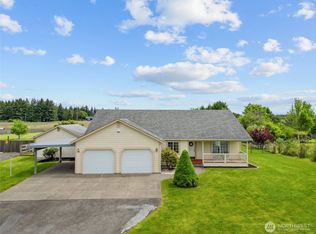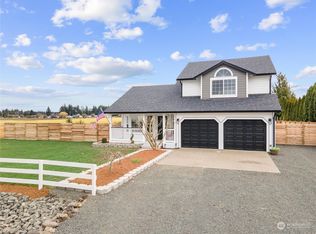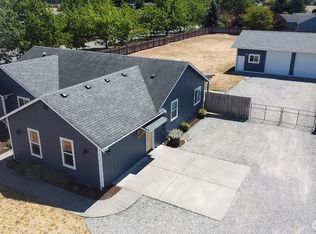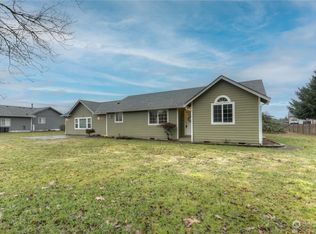Sold
Listed by:
Sunshine S. Burruss,
Keller Williams Realty Bothell,
Amy Plott,
Keller Williams South Sound
Bought with: eXp Realty
$470,000
8602 SW 194th Avenue, Rochester, WA 98579
3beds
1,404sqft
Single Family Residence
Built in 1999
1 Acres Lot
$464,700 Zestimate®
$335/sqft
$2,224 Estimated rent
Home value
$464,700
$432,000 - $502,000
$2,224/mo
Zestimate® history
Loading...
Owner options
Explore your selling options
What's special
Come & visit this well-maintained home, it is a must see to really appreciate!! 1-acre level, corner lot w/a partially fenced yard and two sheds for extra storage. Vaulted ceilings and skylights give a bright and open feel to the main living area. Modern kitchen includes a walk-in pantry, breakfast bar, & dining room. Large living room with access to the back patio is great for entertaining. The primary suite includes a walk-in closet and ensuite. This home has a brand-new roof and heat pump to ensure comfort year-round. Close to Great Wolf Lodge, centrally located between Seattle and Portland. Rural living close to amenities! Located just a quick drive from I-5 and close to Rochester schools, this home combines comfort and convenience!
Zillow last checked: 8 hours ago
Listing updated: June 15, 2025 at 04:02am
Listed by:
Sunshine S. Burruss,
Keller Williams Realty Bothell,
Amy Plott,
Keller Williams South Sound
Bought with:
Jaclyn Messer, 109219
eXp Realty
Source: NWMLS,MLS#: 2341014
Facts & features
Interior
Bedrooms & bathrooms
- Bedrooms: 3
- Bathrooms: 2
- Full bathrooms: 1
- 3/4 bathrooms: 1
- Main level bathrooms: 2
- Main level bedrooms: 3
Primary bedroom
- Level: Main
Bedroom
- Level: Main
Bedroom
- Level: Main
Bathroom full
- Level: Main
Bathroom three quarter
- Level: Main
Dining room
- Level: Main
Entry hall
- Level: Main
Kitchen with eating space
- Level: Main
Living room
- Level: Main
Utility room
- Level: Main
Heating
- Forced Air, Heat Pump, Electric, Propane
Cooling
- Central Air, Forced Air, Heat Pump
Appliances
- Included: Dishwasher(s), Disposal, Dryer(s), Microwave(s), Refrigerator(s), Stove(s)/Range(s), Washer(s), Garbage Disposal, Water Heater: Electric, Water Heater Location: Closet
Features
- Bath Off Primary, Ceiling Fan(s), Dining Room, Walk-In Pantry
- Flooring: Vinyl, Carpet
- Windows: Double Pane/Storm Window, Skylight(s)
- Basement: None
- Has fireplace: No
Interior area
- Total structure area: 1,404
- Total interior livable area: 1,404 sqft
Property
Parking
- Total spaces: 2
- Parking features: Attached Garage, RV Parking
- Attached garage spaces: 2
Features
- Levels: One
- Stories: 1
- Entry location: Main
- Patio & porch: Bath Off Primary, Ceiling Fan(s), Double Pane/Storm Window, Dining Room, Security System, Skylight(s), Walk-In Pantry, Water Heater
- Has view: Yes
- View description: Territorial
Lot
- Size: 1.00 Acres
- Features: Corner Lot, Cul-De-Sac, Dead End Street, Open Lot, Paved, Cable TV, Fenced-Partially, High Speed Internet, Patio, RV Parking
- Topography: Level
- Residential vegetation: Garden Space
Details
- Parcel number: 69360000400
- Special conditions: Standard
- Other equipment: Leased Equipment: Propane Tank (CHS Propane) $92 per year
Construction
Type & style
- Home type: SingleFamily
- Property subtype: Single Family Residence
Materials
- Wood Siding, Wood Products
- Foundation: Poured Concrete
- Roof: Composition
Condition
- Good
- Year built: 1999
- Major remodel year: 1999
Utilities & green energy
- Electric: Company: PSE
- Sewer: Septic Tank, Company: Septic
- Water: Individual Well, Company: Individual Well
- Utilities for property: Xfinity, Xfinity
Community & neighborhood
Security
- Security features: Security System
Location
- Region: Rochester
- Subdivision: Rochester
Other
Other facts
- Listing terms: Cash Out,Conventional,FHA,USDA Loan,VA Loan
- Cumulative days on market: 42 days
Price history
| Date | Event | Price |
|---|---|---|
| 5/15/2025 | Sold | $470,000$335/sqft |
Source: | ||
| 4/17/2025 | Pending sale | $470,000$335/sqft |
Source: | ||
| 4/6/2025 | Price change | $470,000-1.1%$335/sqft |
Source: | ||
| 3/21/2025 | Price change | $475,000-2.1%$338/sqft |
Source: | ||
| 3/6/2025 | Listed for sale | $485,000+131.1%$345/sqft |
Source: | ||
Public tax history
| Year | Property taxes | Tax assessment |
|---|---|---|
| 2024 | $3,515 +5.4% | $405,200 +5.3% |
| 2023 | $3,333 +17.4% | $384,800 +8.9% |
| 2022 | $2,839 -1.8% | $353,200 +26% |
Find assessor info on the county website
Neighborhood: 98579
Nearby schools
GreatSchools rating
- 6/10Grand Mound Elementary SchoolGrades: 3-5Distance: 1.2 mi
- 7/10Rochester Middle SchoolGrades: 6-8Distance: 1.7 mi
- 5/10Rochester High SchoolGrades: 9-12Distance: 1.1 mi

Get pre-qualified for a loan
At Zillow Home Loans, we can pre-qualify you in as little as 5 minutes with no impact to your credit score.An equal housing lender. NMLS #10287.



