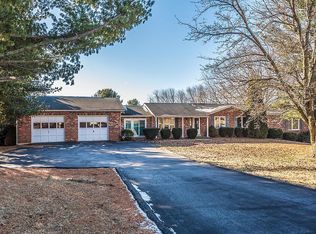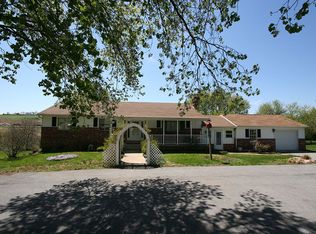Sold for $772,500 on 08/29/25
$772,500
8602 Hollow Rd, Middletown, MD 21769
4beds
2,808sqft
Single Family Residence
Built in 1880
17.97 Acres Lot
$771,200 Zestimate®
$275/sqft
$4,011 Estimated rent
Home value
$771,200
$717,000 - $833,000
$4,011/mo
Zestimate® history
Loading...
Owner options
Explore your selling options
What's special
Welcome home to 8602 Hollow Road! Down this country lane you’ll find amazing opportunities for homesteading, farming, hobbies, and small business owners. Situated just shy of 18 acres, this charming 4-bedroom, 2-bathroom home sits on a peaceful and serene 17.97-acre lot in the Middletown Valley with mountain views and it’s just waiting for you to make it your very own! Stepping inside the home, the main floor offers gleaming hardwood floors, a living room area that features a brick fireplace with wood burning stove for those cold nights, spacious eat-in kitchen with pantry, spacious family room with brick fireplace, full bath, convenient main level laundry room, and enclosed porch. The upper level of your home offers four additional bedrooms, a sunroom, and a full bath. Outside of the home enjoy the lush green pastures ready for fencing and all that it has to offer, an expansive bank barn has a concrete pad and plenty of area for livestock, feed, and hay storage, the upper level offers office/workshop with tons of storage space, an array of outbuildings (tractor shed, machine shed) awaiting your ideas. Horticulture and agriculture are ready to bloom and grow with this exciting opportunity. Schedule a showing today!
Zillow last checked: 8 hours ago
Listing updated: September 09, 2025 at 03:15am
Listed by:
Trish Mills 301-748-0434,
Charis Realty Group,
Listing Team: The Trish Mills Team
Bought with:
Troy Yates, 5012493
LPT Realty, LLC
Source: Bright MLS,MLS#: MDFR2067244
Facts & features
Interior
Bedrooms & bathrooms
- Bedrooms: 4
- Bathrooms: 2
- Full bathrooms: 2
- Main level bathrooms: 1
Basement
- Area: 1404
Heating
- Baseboard, Electric
Cooling
- None
Appliances
- Included: Dryer, Washer, Cooktop, Refrigerator, Electric Water Heater
- Laundry: Main Level
Features
- Bathroom - Tub Shower, Ceiling Fan(s), Floor Plan - Traditional, Kitchen - Country, Kitchen - Table Space, Attic
- Flooring: Hardwood, Carpet, Wood
- Basement: Unfinished
- Number of fireplaces: 2
- Fireplace features: Brick, Wood Burning Stove
Interior area
- Total structure area: 4,212
- Total interior livable area: 2,808 sqft
- Finished area above ground: 2,808
- Finished area below ground: 0
Property
Parking
- Parking features: Asphalt, Off Street, Driveway
- Has uncovered spaces: Yes
Accessibility
- Accessibility features: None
Features
- Levels: Three
- Stories: 3
- Exterior features: Sidewalks, Storage
- Pool features: None
- Fencing: Chain Link
- Has view: Yes
- View description: Mountain(s)
Lot
- Size: 17.97 Acres
Details
- Additional structures: Above Grade, Below Grade, Outbuilding
- Parcel number: 1103136175
- Zoning: RESIDENTIAL
- Special conditions: Standard,Probate Listing
- Horses can be raised: Yes
Construction
Type & style
- Home type: SingleFamily
- Architectural style: Colonial
- Property subtype: Single Family Residence
Materials
- Frame, Stone, Vinyl Siding
- Foundation: Other
- Roof: Asphalt
Condition
- Very Good
- New construction: No
- Year built: 1880
Utilities & green energy
- Electric: 120/240V
- Sewer: Private Sewer
- Water: Well, Spring
- Utilities for property: Electricity Available, Above Ground, Satellite Internet Service
Community & neighborhood
Location
- Region: Middletown
- Subdivision: None Available
Other
Other facts
- Listing agreement: Exclusive Right To Sell
- Listing terms: Cash,Farm Credit Service,Conventional
- Ownership: Fee Simple
- Road surface type: Black Top
Price history
| Date | Event | Price |
|---|---|---|
| 8/29/2025 | Sold | $772,500+3%$275/sqft |
Source: | ||
| 7/21/2025 | Contingent | $750,000$267/sqft |
Source: | ||
| 7/15/2025 | Listed for sale | $750,000$267/sqft |
Source: | ||
Public tax history
| Year | Property taxes | Tax assessment |
|---|---|---|
| 2025 | $7,291 +13.9% | $584,533 +11.6% |
| 2024 | $6,402 +17.9% | $523,867 +13.1% |
| 2023 | $5,429 +4.1% | $463,200 |
Find assessor info on the county website
Neighborhood: 21769
Nearby schools
GreatSchools rating
- 10/10Myersville Elementary SchoolGrades: K-5Distance: 3.7 mi
- 7/10Middletown Middle SchoolGrades: 6-8Distance: 1.9 mi
- 8/10Middletown High SchoolGrades: 9-12Distance: 1.7 mi
Schools provided by the listing agent
- Elementary: Myersville
- Middle: Middletown
- High: Middletown
- District: Frederick County Public Schools
Source: Bright MLS. This data may not be complete. We recommend contacting the local school district to confirm school assignments for this home.

Get pre-qualified for a loan
At Zillow Home Loans, we can pre-qualify you in as little as 5 minutes with no impact to your credit score.An equal housing lender. NMLS #10287.
Sell for more on Zillow
Get a free Zillow Showcase℠ listing and you could sell for .
$771,200
2% more+ $15,424
With Zillow Showcase(estimated)
$786,624
