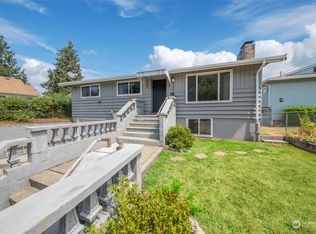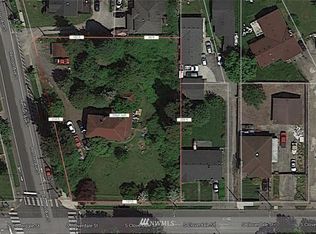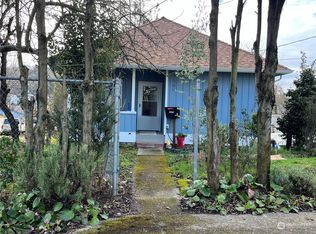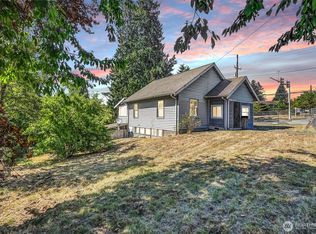Sold
Listed by:
Yanjing Liu,
RE/MAX Metro Realty, Inc.
Bought with: Windermere Real Estate GH LLC
$685,000
8602 Renton Ave S, Seattle, WA 98118
5beds
2,040sqft
Single Family Residence
Built in 1916
6,181.16 Square Feet Lot
$689,600 Zestimate®
$336/sqft
$4,400 Estimated rent
Home value
$689,600
Estimated sales range
Not available
$4,400/mo
Zestimate® history
Loading...
Owner options
Explore your selling options
What's special
Opportunity Awaits! LR2 Zoning Corner Lot on Dunlap residence plus future redevelopment opportunities! The main level features a newly remodeled kitchen with dining space, a living room, a family room, and a full bath, as well as a laundry room. Upstairs, three sun-drenched bedrooms and another full bathroom await. The lower level offers a guest suite, an open kitchen and living area, 1.5 bathrooms, a washer and dryer, and ample storage. Convenient walking distance to light rail and transit, close to grocery stores, restaurants, and a community center. This home is an ideal choice for those seeking easy access to Sea-Tac, Renton, and Downtown Seattle.
Zillow last checked: 8 hours ago
Listing updated: August 01, 2024 at 11:39am
Offers reviewed: May 23
Listed by:
Yanjing Liu,
RE/MAX Metro Realty, Inc.
Bought with:
Chris F. Cooley, 85900
Windermere Real Estate GH LLC
Source: NWMLS,MLS#: 2232899
Facts & features
Interior
Bedrooms & bathrooms
- Bedrooms: 5
- Bathrooms: 3
- Full bathrooms: 2
- 3/4 bathrooms: 1
- Main level bathrooms: 1
Bedroom
- Level: Lower
Bedroom
- Level: Lower
Bedroom
- Level: Second
Bedroom
- Level: Second
Bedroom
- Level: Second
Bathroom full
- Level: Main
Bathroom three quarter
- Level: Lower
Bathroom full
- Level: Second
Dining room
- Level: Main
Entry hall
- Level: Main
Family room
- Level: Main
Kitchen with eating space
- Level: Main
Utility room
- Level: Lower
Heating
- Baseboard
Cooling
- None
Appliances
- Included: Dishwashers_, Dryer(s), Microwaves_, Refrigerators_, Washer(s), Dishwasher(s), Microwave(s), Refrigerator(s)
Features
- Ceiling Fan(s), Dining Room
- Flooring: Ceramic Tile, Hardwood, Laminate
- Basement: Daylight,Finished
- Has fireplace: No
Interior area
- Total structure area: 2,040
- Total interior livable area: 2,040 sqft
Property
Parking
- Parking features: RV Parking, Driveway
Features
- Entry location: Main
- Patio & porch: Ceramic Tile, Hardwood, Laminate, Ceiling Fan(s), Dining Room
- Has view: Yes
- View description: City
Lot
- Size: 6,181 sqft
- Features: Corner Lot, Sidewalk, Cable TV, Dog Run, Fenced-Fully, Gated Entry, Patio, RV Parking
- Residential vegetation: Garden Space
Details
- Parcel number: 3420100095
- Zoning description: Jurisdiction: City
- Special conditions: Standard
Construction
Type & style
- Home type: SingleFamily
- Property subtype: Single Family Residence
Materials
- Wood Siding
- Foundation: Poured Concrete
- Roof: Composition
Condition
- Year built: 1916
- Major remodel year: 1916
Utilities & green energy
- Electric: Company: Seattle CIty Light
- Sewer: Available, Company: Seattle Public Utility
- Water: Public, Company: Seattle Public Utilities
Community & neighborhood
Location
- Region: Seattle
- Subdivision: Dunlap
HOA & financial
Other financial information
- Total actual rent: 4650
Other
Other facts
- Listing terms: Conventional,FHA
- Cumulative days on market: 326 days
Price history
| Date | Event | Price |
|---|---|---|
| 7/29/2024 | Sold | $685,000-1.9%$336/sqft |
Source: | ||
| 6/15/2024 | Pending sale | $698,000$342/sqft |
Source: | ||
| 6/7/2024 | Price change | $698,000-5.4%$342/sqft |
Source: | ||
| 5/16/2024 | Listed for sale | $738,000+22%$362/sqft |
Source: | ||
| 2/3/2023 | Listing removed | -- |
Source: Zillow Rentals Report a problem | ||
Public tax history
| Year | Property taxes | Tax assessment |
|---|---|---|
| 2024 | $6,742 +13% | $648,000 +12.1% |
| 2023 | $5,964 +2.8% | $578,000 -8.3% |
| 2022 | $5,803 +6.2% | $630,000 +15.6% |
Find assessor info on the county website
Neighborhood: Dunlap
Nearby schools
GreatSchools rating
- 6/10Dunlap Elementary SchoolGrades: PK-5Distance: 0.1 mi
- 5/10The New School At South ShoreGrades: PK-8Distance: 0.3 mi
- 2/10Rainier Beach High SchoolGrades: 9-12Distance: 0.5 mi
Schools provided by the listing agent
- Elementary: Dunlap
- Middle: Aki Kurose
- High: Rainier Beach High
Source: NWMLS. This data may not be complete. We recommend contacting the local school district to confirm school assignments for this home.
Get a cash offer in 3 minutes
Find out how much your home could sell for in as little as 3 minutes with a no-obligation cash offer.
Estimated market value$689,600
Get a cash offer in 3 minutes
Find out how much your home could sell for in as little as 3 minutes with a no-obligation cash offer.
Estimated market value
$689,600



