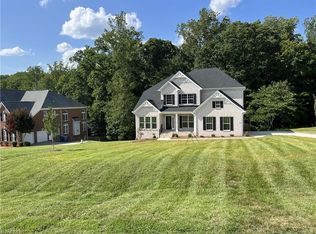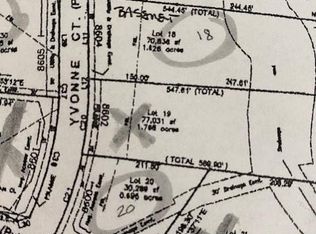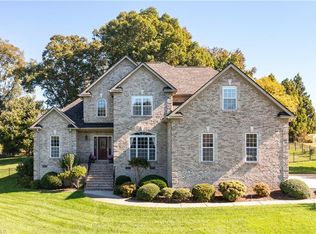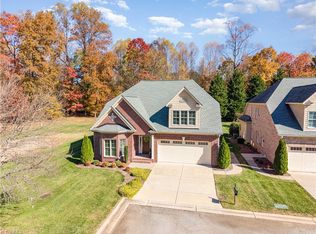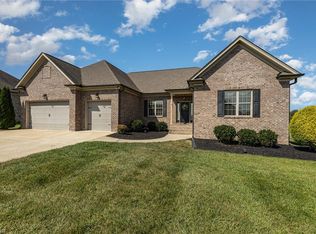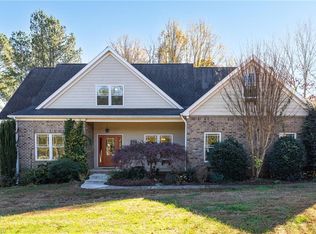This stunning home blends comfort and luxury with refinished hardwood floors and spacious living, dining, and great rooms anchored by a soaring stone fireplace. The gourmet kitchen boasts solid surface countertops, subway tile backsplash, and brand-new stainless steel appliances, including a wall oven, fridge, and dishwasher. A well-equipped laundry room offers a sink, cabinetry, and an adjacent pantry with coat and utility closets. Upstairs, the primary suite features a jetted tub, dual vanities, a tiled shower, and two large walk-in closets. Secondary bedrooms have new carpet for added warmth. Step outside to a covered porch and deck stretching the length of the home—ideal for entertaining or relaxing. A 3-car garage and full-house generator add convenience and peace of mind. Enjoy added privacy with no rear neighbors. This move-in-ready home truly has it all!
For sale
Price cut: $3.5K (12/26)
$715,000
8602 Yvonne Ct, Oak Ridge, NC 27310
4beds
4,078sqft
Est.:
Stick/Site Built, Residential, Single Family Residence
Built in 2007
1.77 Acres Lot
$693,600 Zestimate®
$--/sqft
$58/mo HOA
What's special
Refinished hardwood floorsGourmet kitchenTiled showerAdjacent pantryWell-equipped laundry roomSolid surface countertopsSubway tile backsplash
- 178 days |
- 2,284 |
- 103 |
Zillow last checked: 8 hours ago
Listing updated: December 30, 2025 at 07:57am
Listed by:
Milly Khowala 336-489-0081,
Fathom Realty
Source: Triad MLS,MLS#: 1189089 Originating MLS: Greensboro
Originating MLS: Greensboro
Tour with a local agent
Facts & features
Interior
Bedrooms & bathrooms
- Bedrooms: 4
- Bathrooms: 3
- Full bathrooms: 3
- Main level bathrooms: 1
Primary bedroom
- Level: Second
Bedroom 2
- Level: Second
Bedroom 3
- Level: Second
Bedroom 4
- Level: Second
Dining room
- Level: Main
Great room
- Level: Main
Kitchen
- Level: Main
Living room
- Level: Main
Office
- Level: Main
Other
- Level: Second
Sunroom
- Level: Main
Heating
- Forced Air, Natural Gas
Cooling
- Central Air
Appliances
- Included: Microwave, Oven, Cooktop, Dishwasher, Range Hood, Gas Water Heater, Tankless Water Heater
- Laundry: Dryer Connection, Main Level, Washer Hookup
Features
- Ceiling Fan(s), Dead Bolt(s), Kitchen Island, Separate Shower, Central Vacuum
- Flooring: Carpet, Tile, Wood
- Doors: Arched Doorways
- Windows: Insulated Windows
- Basement: Crawl Space
- Number of fireplaces: 1
- Fireplace features: Gas Log, Great Room
Interior area
- Total structure area: 4,078
- Total interior livable area: 4,078 sqft
- Finished area above ground: 4,078
Property
Parking
- Total spaces: 3
- Parking features: Garage, Driveway, Garage Door Opener, Attached
- Attached garage spaces: 3
- Has uncovered spaces: Yes
Features
- Levels: Two
- Stories: 2
- Patio & porch: Porch
- Pool features: None
- Fencing: None
Lot
- Size: 1.77 Acres
Details
- Parcel number: 166975
- Zoning: RS-40
- Special conditions: Owner Sale
- Other equipment: Generator
Construction
Type & style
- Home type: SingleFamily
- Property subtype: Stick/Site Built, Residential, Single Family Residence
Materials
- Brick
Condition
- Year built: 2007
Utilities & green energy
- Sewer: Private Sewer, Septic Tank
- Water: Public, Private
Community & HOA
Community
- Security: Smoke Detector(s)
- Subdivision: Pearman Estates
HOA
- Has HOA: Yes
- HOA fee: $700 annually
Location
- Region: Oak Ridge
Financial & listing details
- Tax assessed value: $501,900
- Annual tax amount: $4,239
- Date on market: 7/26/2025
- Cumulative days on market: 608 days
- Listing agreement: Exclusive Right To Sell
- Listing terms: Cash,Conventional,FHA,VA Loan
Estimated market value
$693,600
$659,000 - $728,000
$3,615/mo
Price history
Price history
| Date | Event | Price |
|---|---|---|
| 12/26/2025 | Price change | $715,000-0.5% |
Source: | ||
| 11/18/2025 | Price change | $718,500-0.1% |
Source: | ||
| 9/30/2025 | Listed for sale | $719,000 |
Source: | ||
| 8/7/2025 | Pending sale | $719,000 |
Source: | ||
| 7/26/2025 | Listed for sale | $719,000 |
Source: | ||
Public tax history
Public tax history
| Year | Property taxes | Tax assessment |
|---|---|---|
| 2025 | $4,282 | $501,900 |
| 2024 | $4,282 +3% | $501,900 |
| 2023 | $4,157 | $501,900 |
Find assessor info on the county website
BuyAbility℠ payment
Est. payment
$4,155/mo
Principal & interest
$3370
Property taxes
$477
Other costs
$308
Climate risks
Neighborhood: 27310
Nearby schools
GreatSchools rating
- 6/10Stokesdale Elementary SchoolGrades: PK-5Distance: 2.8 mi
- 8/10Northwest Guilford Middle SchoolGrades: 6-8Distance: 4.6 mi
- 9/10Northwest Guilford High SchoolGrades: 9-12Distance: 4.5 mi
Schools provided by the listing agent
- Elementary: Stokesdale
- Middle: Northwest
- High: Northwest
Source: Triad MLS. This data may not be complete. We recommend contacting the local school district to confirm school assignments for this home.
- Loading
- Loading
