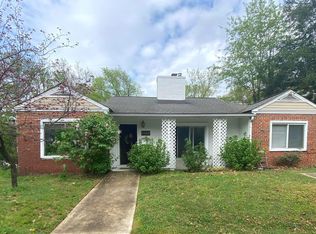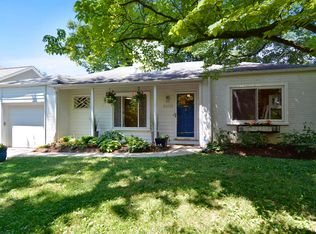Sold for $850,000
$850,000
8604 Jones Mill Rd, Chevy Chase, MD 20815
3beds
2,155sqft
Single Family Residence
Built in 1949
7,500 Square Feet Lot
$841,300 Zestimate®
$394/sqft
$3,808 Estimated rent
Home value
$841,300
$774,000 - $917,000
$3,808/mo
Zestimate® history
Loading...
Owner options
Explore your selling options
What's special
This 3-bedroom rambler offers the ease of one-level living in a convenient location. Set back from the road, the home enjoys a quiet interior while still being close to everything you need. Inside, you’ll find both a spacious living room and a family room, giving you flexibility for everyday living and entertaining. Each space is filled with natural light, creating a warm and welcoming atmosphere throughout the home. Step outside to your private fenced rear yard and patio—perfect for relaxing, outdoor dining, or giving pets and little ones space to play. The thoughtful design of the lot ensures privacy while still keeping you connected to the neighborhood. Transportation is simple with nearby bus stops along East-West Highway offering direct access to NIH, downtown Bethesda, Friendship Heights, and Silver Spring. Two Metro stations are just a short ride away, and private pathways lead directly into Rock Creek Park for outdoor recreation. Plus, you’re only two blocks from Norman’s Farmers Market, making fresh, local shopping part of your weekly routine. Homes offering this combination of space, light, and location don’t come along often. Schedule your showing today—this one won’t stay on the market long!
Zillow last checked: 8 hours ago
Listing updated: November 03, 2025 at 05:37pm
Listed by:
Melinda Estridge 301-657-9700,
Long & Foster Real Estate, Inc.,
Listing Team: The Estridge Group | Long & Foster Real Estate
Bought with:
Mohssen Kabirbaik, 578633
Heymann Realty, LLC
Source: Bright MLS,MLS#: MDMC2200770
Facts & features
Interior
Bedrooms & bathrooms
- Bedrooms: 3
- Bathrooms: 3
- Full bathrooms: 3
- Main level bathrooms: 3
- Main level bedrooms: 3
Basement
- Area: 0
Heating
- Forced Air, Natural Gas
Cooling
- Central Air, Electric
Appliances
- Included: Dishwasher, Disposal, Dryer, Refrigerator, Cooktop, Washer, Water Heater, ENERGY STAR Qualified Dishwasher, ENERGY STAR Qualified Refrigerator, Exhaust Fan, Oven, Oven/Range - Gas, Six Burner Stove, Stainless Steel Appliance(s), Gas Water Heater
- Laundry: Dryer In Unit, Has Laundry, Main Level, Washer In Unit
Features
- Built-in Features, Dining Area, Entry Level Bedroom, Family Room Off Kitchen, Floor Plan - Traditional, Bathroom - Tub Shower, Kitchen - Country, Bathroom - Stall Shower, Kitchen - Galley, Primary Bath(s), Recessed Lighting
- Flooring: Engineered Wood, Other
- Has basement: No
- Number of fireplaces: 1
- Fireplace features: Mantel(s), Brick, Equipment, Screen
Interior area
- Total structure area: 2,155
- Total interior livable area: 2,155 sqft
- Finished area above ground: 2,155
- Finished area below ground: 0
Property
Parking
- Total spaces: 1
- Parking features: Driveway, Concrete
- Uncovered spaces: 1
Accessibility
- Accessibility features: None
Features
- Levels: One
- Stories: 1
- Patio & porch: Porch, Patio, Brick
- Exterior features: Extensive Hardscape
- Pool features: None
- Fencing: Back Yard,Wood
- Has view: Yes
- View description: Street, Trees/Woods
Lot
- Size: 7,500 sqft
- Features: Landscaped, Rear Yard, Backs to Trees, Near National Park
Details
- Additional structures: Above Grade, Below Grade
- Parcel number: 160700601683
- Zoning: R60
- Special conditions: Standard
Construction
Type & style
- Home type: SingleFamily
- Architectural style: Ranch/Rambler
- Property subtype: Single Family Residence
Materials
- Brick
- Foundation: Slab
- Roof: Composition,Shingle
Condition
- New construction: No
- Year built: 1949
Utilities & green energy
- Sewer: Public Sewer
- Water: Public
Community & neighborhood
Security
- Security features: Main Entrance Lock
Location
- Region: Chevy Chase
- Subdivision: Rock Creek Knolls
Other
Other facts
- Listing agreement: Exclusive Right To Sell
- Listing terms: Cash,Conventional
- Ownership: Fee Simple
Price history
| Date | Event | Price |
|---|---|---|
| 11/3/2025 | Sold | $850,000+0.1%$394/sqft |
Source: | ||
| 10/14/2025 | Pending sale | $849,500$394/sqft |
Source: | ||
| 10/3/2025 | Contingent | $849,500$394/sqft |
Source: | ||
| 9/25/2025 | Listed for sale | $849,500+10.7%$394/sqft |
Source: | ||
| 3/15/2021 | Sold | $767,600+9.8%$356/sqft |
Source: Public Record Report a problem | ||
Public tax history
| Year | Property taxes | Tax assessment |
|---|---|---|
| 2025 | $9,175 +3.5% | $786,000 +2.1% |
| 2024 | $8,862 +2.1% | $769,833 +2.1% |
| 2023 | $8,684 +6.7% | $753,667 +2.2% |
Find assessor info on the county website
Neighborhood: 20815
Nearby schools
GreatSchools rating
- 6/10North Chevy Chase Elementary SchoolGrades: 3-5Distance: 0.4 mi
- 7/10Silver Creek MiddleGrades: 6-8Distance: 1.4 mi
- 8/10Bethesda-Chevy Chase High SchoolGrades: 9-12Distance: 1.4 mi
Schools provided by the listing agent
- Elementary: North Chevy Chase
- Middle: Silver Creek
- High: Bethesda-chevy Chase
- District: Montgomery County Public Schools
Source: Bright MLS. This data may not be complete. We recommend contacting the local school district to confirm school assignments for this home.
Get pre-qualified for a loan
At Zillow Home Loans, we can pre-qualify you in as little as 5 minutes with no impact to your credit score.An equal housing lender. NMLS #10287.
Sell for more on Zillow
Get a Zillow Showcase℠ listing at no additional cost and you could sell for .
$841,300
2% more+$16,826
With Zillow Showcase(estimated)$858,126

