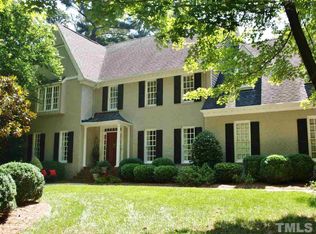Sold for $899,900 on 07/03/24
$899,900
8604 Kings Arms Way, Raleigh, NC 27615
4beds
2,847sqft
Single Family Residence, Residential
Built in 1986
1 Acres Lot
$902,300 Zestimate®
$316/sqft
$4,122 Estimated rent
Home value
$902,300
$848,000 - $956,000
$4,122/mo
Zestimate® history
Loading...
Owner options
Explore your selling options
What's special
Welcome to this stunning showcase of refined elegance and thoughtful design in the prestigious Wetherburn neighborhood. This splendid estate blends classic architecture with modern amenities, featuring an expansive living room with gleaming hardwood floors, elegant built-ins, and a pristine masonry fireplace. The gourmet kitchen is a culinary dream, equipped with state-of-the-art appliances, custom cabinetry, and sleek marble countertops. The tranquil master suite boasts plush carpeting, a high vaulted ceiling, and a spa-like bathroom with a standalone soaking tub. Outdoors, the landscaped backyard offers a large deck, cozy fire pit area, and a private basketball court - or informal pickle ball - amidst towering pines, perfect for entertaining and relaxation. Designer lighting, an inviting entryway, and ample parking add to the home's luxurious appeal, making it a sanctuary for those who value beauty, comfort, and upscale living in every detail.
Zillow last checked: 8 hours ago
Listing updated: October 28, 2025 at 12:20am
Listed by:
Steven Squires 919-880-5563,
Keller Williams Realty,
Glen Clemmons 919-988-7646,
Keller Williams Realty
Bought with:
Susan Choi, 231145
Coldwell Banker Advantage
Source: Doorify MLS,MLS#: 10029604
Facts & features
Interior
Bedrooms & bathrooms
- Bedrooms: 4
- Bathrooms: 3
- Full bathrooms: 2
- 1/2 bathrooms: 1
Heating
- Central, Fireplace(s), Forced Air, Natural Gas, Zoned
Cooling
- Ceiling Fan(s), Central Air, Dual, Electric, Zoned
Appliances
- Included: Convection Oven, Dishwasher, Disposal, Dryer, Free-Standing Gas Range, Free-Standing Refrigerator, Gas Oven, Gas Water Heater, Ice Maker, Plumbed For Ice Maker, Range Hood, Refrigerator, Self Cleaning Oven, Stainless Steel Appliance(s), Vented Exhaust Fan, Washer, Washer/Dryer, Water Heater, Water Purifier, Water Purifier Owned, Water Softener, Water Softener Owned
- Laundry: Gas Dryer Hookup, Inside, Laundry Room, Sink, Upper Level, Washer Hookup
Features
- Bathtub Only, Breakfast Bar, Built-in Features, Cathedral Ceiling(s), Ceiling Fan(s), Entrance Foyer, High Ceilings, Recessed Lighting, Room Over Garage, Separate Shower, Shower Only, Smart Light(s), Smart Thermostat, Smooth Ceilings, Soaking Tub, Stone Counters, Storage, Vaulted Ceiling(s), Walk-In Closet(s), Walk-In Shower, Water Closet
- Flooring: Carpet, Ceramic Tile, Hardwood, Tile
- Windows: Double Pane Windows, Drapes, Plantation Shutters, Window Coverings, Window Treatments, Wood Frames
- Number of fireplaces: 1
- Fireplace features: Family Room, Fire Pit, Masonry, Wood Burning
Interior area
- Total structure area: 2,847
- Total interior livable area: 2,847 sqft
- Finished area above ground: 2,847
- Finished area below ground: 0
Property
Parking
- Total spaces: 2
- Parking features: Asphalt, Concrete, Driveway, Garage, Garage Faces Side, Inside Entrance, Paved
- Attached garage spaces: 2
Features
- Levels: Two
- Stories: 2
- Patio & porch: Covered, Deck, Patio, Porch, Rear Porch
- Exterior features: Basketball Court, Fenced Yard, Fire Pit, Garden, Gas Grill, Lighting, Rain Gutters
- Pool features: None
- Spa features: None
- Fencing: Back Yard, Wood
- Has view: Yes
- View description: Neighborhood, Trees/Woods
Lot
- Size: 1 Acres
- Features: Back Yard, Front Yard, Garden, Hardwood Trees, Interior Lot, Landscaped, Level, Many Trees, Native Plants, Partially Cleared, Rectangular Lot, Sprinklers In Rear, Wooded
Details
- Parcel number: 1708.18426347.000
- Special conditions: Standard
Construction
Type & style
- Home type: SingleFamily
- Architectural style: Colonial, Traditional
- Property subtype: Single Family Residence, Residential
Materials
- Batts Insulation, Brick, Brick Veneer, Fiber Cement, Masonite
- Foundation: Block, Pillar/Post/Pier, Other
- Roof: Shingle, Copper
Condition
- New construction: No
- Year built: 1986
Utilities & green energy
- Sewer: Septic Tank
- Water: Private, Well
- Utilities for property: Cable Available, Electricity Available, Electricity Connected, Natural Gas Available, Natural Gas Connected, Phone Available, Septic Available, Septic Connected, Sewer Available, Water Available, Underground Utilities
Community & neighborhood
Community
- Community features: Street Lights, Suburban
Location
- Region: Raleigh
- Subdivision: Wetherburn
HOA & financial
HOA
- Has HOA: Yes
- HOA fee: $300 annually
- Amenities included: None
- Services included: None
Other
Other facts
- Road surface type: Paved
Price history
| Date | Event | Price |
|---|---|---|
| 7/3/2024 | Sold | $899,900$316/sqft |
Source: | ||
| 5/19/2024 | Pending sale | $899,900$316/sqft |
Source: | ||
| 5/16/2024 | Listed for sale | $899,900+66.6%$316/sqft |
Source: | ||
| 4/5/2021 | Sold | $540,000+0.1%$190/sqft |
Source: | ||
| 3/8/2021 | Pending sale | $539,500$189/sqft |
Source: Berkshire Hathaway HomeServices Carolinas Realty #2370454 Report a problem | ||
Public tax history
| Year | Property taxes | Tax assessment |
|---|---|---|
| 2025 | $5,444 +13.4% | $848,059 +10.2% |
| 2024 | $4,800 +14.3% | $769,757 +43.5% |
| 2023 | $4,201 +7.9% | $536,256 |
Find assessor info on the county website
Neighborhood: North Raleigh
Nearby schools
GreatSchools rating
- 7/10North Ridge ElementaryGrades: PK-5Distance: 1.8 mi
- 8/10West Millbrook MiddleGrades: 6-8Distance: 1 mi
- 6/10Sanderson HighGrades: 9-12Distance: 2.6 mi
Schools provided by the listing agent
- Elementary: Wake - North Ridge
- Middle: Wake - West Millbrook
- High: Wake - Sanderson
Source: Doorify MLS. This data may not be complete. We recommend contacting the local school district to confirm school assignments for this home.
Get a cash offer in 3 minutes
Find out how much your home could sell for in as little as 3 minutes with a no-obligation cash offer.
Estimated market value
$902,300
Get a cash offer in 3 minutes
Find out how much your home could sell for in as little as 3 minutes with a no-obligation cash offer.
Estimated market value
$902,300
