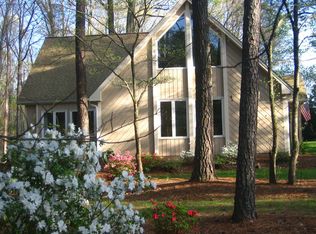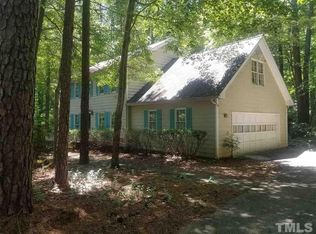Showings start Sat. 5/5. AGENTS! see agent remarks. Spacious ranch w/full walk out basement on 1.4 acre, cul de sac lot. Spectacular updates-Renovated kitchen-new cabinets, butcher block counter tops, tile back splash, farmhouse sink, S/S appliances. Completely updated baths. New hardwoods on main level & luxury vinyl tile on lower. New hardware & fixtures throughout. Barn door closet door in master. 2 fireplaces. 500 sq ft of new decking. Gorgeous views from every window. Kitchenette on lower level. Neighborhood Is very quiet. Grocery store and coffee shop are 0.5 miles up the street. One mile to Lake Lynn park and less than five minutes to 540. 12 minutes to Brier Creek and 17 minutes to RTP. A Publix is being built at the corner of Leesville and Strickland and an elementary school is being zoned down Strickland towards Creedmoor. Per NCDOT Maidstone road and other neighborhood roads will be fully repaved in September 2018.
This property is off market, which means it's not currently listed for sale or rent on Zillow. This may be different from what's available on other websites or public sources.

