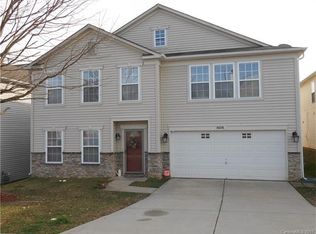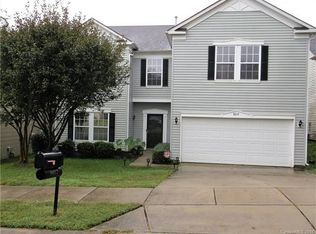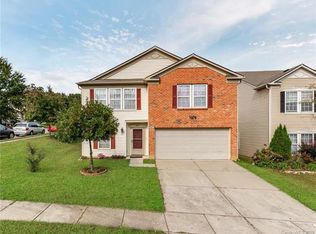Closed
$379,999
8604 Rockmoor Ridge Rd, Charlotte, NC 28215
4beds
3,122sqft
Single Family Residence
Built in 2006
0.15 Acres Lot
$381,300 Zestimate®
$122/sqft
$2,286 Estimated rent
Home value
$381,300
$355,000 - $408,000
$2,286/mo
Zestimate® history
Loading...
Owner options
Explore your selling options
What's special
Seller to contribute 10k to buyer’s closing costs with acceptable offer. Use for updates, or even lowering your monthly expenses. This spacious home gives you over 3,000 sq ft to make your own—at a price that’s nearly impossible to find in this area! With 4 bedrooms—each with a walk-in closet—2.5 baths, and multiple flex spaces including a large loft and main-level office, there’s room for everything from creative projects to weekend movie nights or laid-back brunches with friends. The open kitchen features a center island, pantry, abundant cabinetry, and an included refrigerator, all flowing into a cozy family room. Host in the formal living/dining combo and don’t miss the clever under-stair storage. The generous primary suite offers a private bath and walk-in closet, and the secondary bedrooms are just as spacious. Conveniently located near shopping, dining, parks, and schools. One-year home warranty included. Great value w/ room to make it your own!
Zillow last checked: 8 hours ago
Listing updated: September 25, 2025 at 11:28am
Listing Provided by:
Mechell Harris mechell.harris@kw.com,
Keller Williams Unlimited
Bought with:
Natasha Lemmon
NorthGroup Real Estate LLC
Source: Canopy MLS as distributed by MLS GRID,MLS#: 4268589
Facts & features
Interior
Bedrooms & bathrooms
- Bedrooms: 4
- Bathrooms: 3
- Full bathrooms: 2
- 1/2 bathrooms: 1
Primary bedroom
- Level: Upper
Bedroom s
- Level: Upper
Bedroom s
- Level: Upper
Bedroom s
- Level: Upper
Bathroom half
- Level: Main
Bathroom full
- Level: Upper
Bathroom full
- Level: Upper
Dining room
- Level: Main
Family room
- Level: Main
Flex space
- Level: Main
Kitchen
- Level: Main
Laundry
- Level: Main
Living room
- Level: Main
Loft
- Level: Upper
Utility room
- Level: Upper
Heating
- Heat Pump
Cooling
- Central Air
Appliances
- Included: Dishwasher, Disposal, Electric Range, Microwave, Refrigerator with Ice Maker
- Laundry: Laundry Room, Main Level
Features
- Has basement: No
- Fireplace features: Family Room
Interior area
- Total structure area: 3,122
- Total interior livable area: 3,122 sqft
- Finished area above ground: 3,122
- Finished area below ground: 0
Property
Parking
- Total spaces: 2
- Parking features: Driveway, Attached Garage, Garage on Main Level
- Attached garage spaces: 2
- Has uncovered spaces: Yes
Features
- Levels: Two
- Stories: 2
Lot
- Size: 0.15 Acres
Details
- Parcel number: 10709206
- Zoning: N1-A
- Special conditions: Standard
Construction
Type & style
- Home type: SingleFamily
- Property subtype: Single Family Residence
Materials
- Aluminum, Vinyl
- Foundation: Slab
Condition
- New construction: No
- Year built: 2006
Utilities & green energy
- Sewer: Public Sewer
- Water: City
Community & neighborhood
Location
- Region: Charlotte
- Subdivision: Herons Pond
HOA & financial
HOA
- Has HOA: Yes
- HOA fee: $250 annually
Other
Other facts
- Listing terms: Cash,Conventional,FHA,VA Loan
- Road surface type: Concrete, Paved
Price history
| Date | Event | Price |
|---|---|---|
| 9/25/2025 | Sold | $379,999$122/sqft |
Source: | ||
| 7/18/2025 | Price change | $379,999-1.3%$122/sqft |
Source: | ||
| 7/5/2025 | Price change | $385,000-2.5%$123/sqft |
Source: | ||
| 6/20/2025 | Listed for sale | $395,000+206.2%$127/sqft |
Source: | ||
| 5/15/2024 | Listing removed | -- |
Source: Zillow Rentals Report a problem | ||
Public tax history
| Year | Property taxes | Tax assessment |
|---|---|---|
| 2025 | -- | $340,100 |
| 2024 | $2,729 +3.6% | $340,100 |
| 2023 | $2,634 +17.8% | $340,100 +55.6% |
Find assessor info on the county website
Neighborhood: Hickory Grove
Nearby schools
GreatSchools rating
- 5/10Joseph W Grier AcademyGrades: PK-5Distance: 0.9 mi
- 3/10Northridge MiddleGrades: 6-8Distance: 0.4 mi
- 3/10Rocky River HighGrades: 9-12Distance: 5.7 mi
Get a cash offer in 3 minutes
Find out how much your home could sell for in as little as 3 minutes with a no-obligation cash offer.
Estimated market value$381,300
Get a cash offer in 3 minutes
Find out how much your home could sell for in as little as 3 minutes with a no-obligation cash offer.
Estimated market value
$381,300


