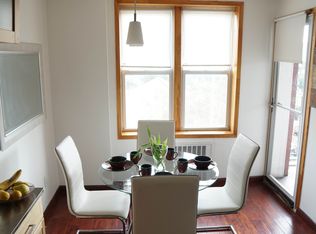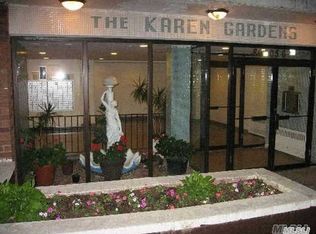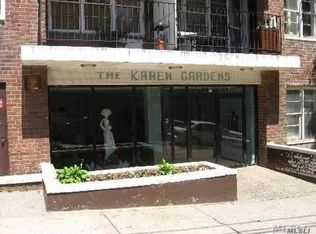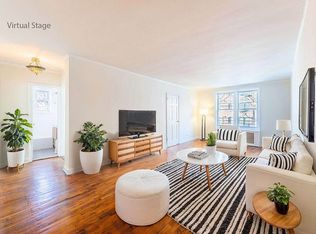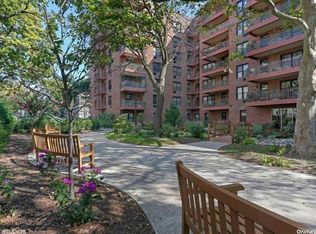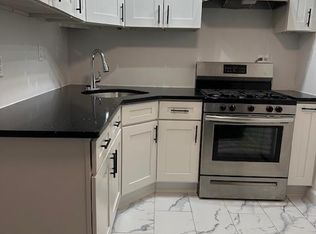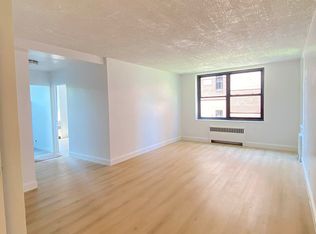Location, Location, Location!
This beautifully renovated 2-bedroom apartment (2019) is located on the 3rd floor and offers both comfort and convenience. Featuring a private balcony and a modern interior with a spacious living/dining layout, this home is move-in ready.
Features & Highlights:
2 Bedrooms with ample natural light
Fully Renovated in 2019
Balcony for outdoor enjoyment
Open Living/Dining area (LR/DR)
Investor-Friendly Coop – rentals allowed immediately
Building & Amenities:
Indoor Parking (waitlist)
Laundry Facilities
Live-in Superintendent
Well-maintained grounds
Prime Location:
Walking distance to subway & buses
Close to Queens Center Mall, LI Expressway, restaurants, shopping, and more
Maintenance Includes:
Heat
Hot Water
Cooking Gas
Taxes
Outside Insurance
Sale may be subject to terms & conditions of an offering plan.
All offers are welcome – Present yours today!
For sale
Price cut: $200 (1/10)
$338,800
8605 60th Road #3F, Elmhurst, NY 11373
2beds
900sqft
Stock Cooperative, Residential
Built in 1960
-- sqft lot
$-- Zestimate®
$376/sqft
$-- HOA
What's special
Modern interiorWell-maintained groundsPrivate balcony
- 162 days |
- 706 |
- 13 |
Zillow last checked: 8 hours ago
Listing updated: January 17, 2026 at 11:09am
Listing by:
Realty Executives LAR Group 718-441-4138,
Juan R. Loubriel 347-489-5506
Source: OneKey® MLS,MLS#: 903224
Tour with a local agent
Facts & features
Interior
Bedrooms & bathrooms
- Bedrooms: 2
- Bathrooms: 1
- Full bathrooms: 1
Primary bedroom
- Description: Spacious Master Room
- Level: First
Bedroom 1
- Description: 2nd bedroom
- Level: First
Bathroom 1
- Description: Updated Full Bath
- Level: First
Other
- Description: Balcony
- Level: First
Other
- Description: Walking Closet
- Level: First
Kitchen
- Description: Updated Kitchen
- Level: First
Living room
- Description: Living/dining room area
- Level: First
Heating
- Hot Water, Oil, Steam
Cooling
- None
Appliances
- Included: Gas Water Heater
- Laundry: Common Area
Features
- First Floor Bedroom, Master Downstairs
- Basement: Unfinished
- Attic: None
- Has fireplace: No
Interior area
- Total structure area: 900
- Total interior livable area: 900 sqft
Property
Parking
- Parking features: None
Features
- Levels: One
Lot
- Features: Near Public Transit, Near School, Near Shops
Details
- Parcel number: 02874005540652483F
- Special conditions: None
Construction
Type & style
- Home type: Cooperative
- Architectural style: Other
- Property subtype: Stock Cooperative, Residential
Materials
- Brick
Condition
- Actual
- Year built: 1960
Details
- Builder model: The Karen Gardens
Utilities & green energy
- Sewer: Public Sewer
- Water: Public
- Utilities for property: Trash Collection Public
Community & HOA
Community
- Subdivision: The Karen Gardens
HOA
- Has HOA: No
- Amenities included: Park, Trash
- Services included: Maintenance Structure, Gas, Heat, Hot Water, Sewer, Snow Removal, Trash
- HOA name: Total Management
- HOA phone: 718-312-8841
Location
- Region: Flushing
Financial & listing details
- Price per square foot: $376/sqft
- Date on market: 8/19/2025
- Cumulative days on market: 163 days
- Listing agreement: Exclusive Right To Sell
Estimated market value
Not available
Estimated sales range
Not available
Not available
Price history
Price history
| Date | Event | Price |
|---|---|---|
| 1/10/2026 | Price change | $338,800-0.1%$376/sqft |
Source: | ||
| 8/25/2025 | Price change | $339,000+6.3%$377/sqft |
Source: | ||
| 8/19/2025 | Price change | $319,000+0%$354/sqft |
Source: | ||
| 5/6/2024 | Price change | $318,9000%$354/sqft |
Source: | ||
| 12/28/2023 | Price change | $319,000-3%$354/sqft |
Source: | ||
Public tax history
BuyAbility℠ payment
Estimated monthly payment
Boost your down payment with 6% savings match
Earn up to a 6% match & get a competitive APY with a *. Zillow has partnered with to help get you home faster.
Learn more*Terms apply. Match provided by Foyer. Account offered by Pacific West Bank, Member FDIC.Climate risks
Neighborhood: Middle Village
Nearby schools
GreatSchools rating
- 7/10Ps 102 BayviewGrades: PK-8Distance: 0.3 mi
- 3/10Newtown High SchoolGrades: 9-12Distance: 0.7 mi
- 5/10Is 73 The Frank Sansivieri Intermediate SchoolGrades: 6-8Distance: 1.1 mi
Schools provided by the listing agent
- Elementary: East Elmhurst Community School
- Middle: Albert Shanker Sch-Visual/Perf Arts
- High: Newtown High School
Source: OneKey® MLS. This data may not be complete. We recommend contacting the local school district to confirm school assignments for this home.
- Loading
- Loading
