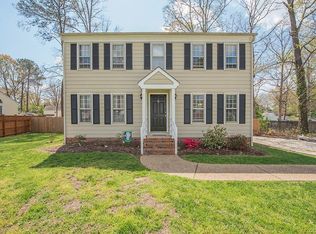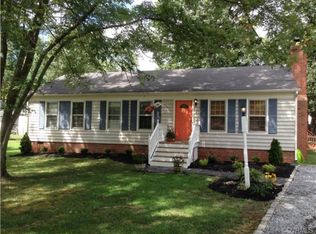Sold for $366,600
$366,600
8605 Lonepine Rd, Henrico, VA 23294
3beds
1,512sqft
Single Family Residence
Built in 1985
0.25 Acres Lot
$385,100 Zestimate®
$242/sqft
$2,212 Estimated rent
Home value
$385,100
$354,000 - $420,000
$2,212/mo
Zestimate® history
Loading...
Owner options
Explore your selling options
What's special
Charming Cape Cod style home with 3 bedrooms and 2.5 baths conveniently located in the Walton Farms neighborhood! First floor primary bedroom with walk-in closet and spacious en suite bathroom with double vanity, plus 2 large additional bedrooms and bathroom on the second level. Enter into the bright living area before heading into the recently updated kitchen with stainless steel appliances and gas stove. Nice size backyard with privacy fence. Lots of work has gone into updating this beautiful home. Some of the many items completed include: bathrooms, kitchen, LVP flooring throughout, roof, siding, windows, and much more, as well as a recently paved and sealed driveway. Schedule your showing today!
Zillow last checked: 8 hours ago
Listing updated: March 13, 2025 at 01:00pm
Listed by:
Josh Oaster sshurm@realtyrichmondva.com,
Realty Richmond
Bought with:
Brian Walinski, 0225237171
Fathom Realty Virginia
Source: CVRMLS,MLS#: 2420955 Originating MLS: Central Virginia Regional MLS
Originating MLS: Central Virginia Regional MLS
Facts & features
Interior
Bedrooms & bathrooms
- Bedrooms: 3
- Bathrooms: 3
- Full bathrooms: 2
- 1/2 bathrooms: 1
Primary bedroom
- Description: LVP floor, Ceiling Fan, Walk In Closet, On-Suite
- Level: First
- Dimensions: 13.11 x 11.5
Bedroom 2
- Description: LVP floor
- Level: Second
- Dimensions: 17.10 x 13.11
Bedroom 3
- Description: LVP floor, Ceiling Fan, Walk In Closet
- Level: Second
- Dimensions: 17.10 x 12.3
Other
- Description: Shower
- Level: First
Other
- Description: Tub & Shower
- Level: Second
Half bath
- Level: First
Kitchen
- Description: Gas Cooking, LVP Floor, Stainless Steel Appliances
- Level: First
- Dimensions: 14.3 x 11.6
Living room
- Description: LVP floor, Ceiling Fan
- Level: First
- Dimensions: 17.8 x 11.5
Heating
- Electric, Zoned
Cooling
- Zoned
Appliances
- Included: Washer/Dryer Stacked, Dishwasher, Electric Water Heater, Gas Cooking, Refrigerator
- Laundry: Washer Hookup, Dryer Hookup, Stacked
Features
- Bedroom on Main Level, Ceiling Fan(s), Double Vanity, Fireplace, Laminate Counters, Main Level Primary, Walk-In Closet(s)
- Flooring: Vinyl
- Has basement: No
- Attic: Pull Down Stairs
- Number of fireplaces: 1
- Fireplace features: Masonry
Interior area
- Total interior livable area: 1,512 sqft
- Finished area above ground: 1,512
Property
Parking
- Parking features: Driveway, Paved, On Street
- Has uncovered spaces: Yes
Features
- Patio & porch: Stoop
- Exterior features: Paved Driveway
- Pool features: None
- Fencing: Fenced,Privacy
Lot
- Size: 0.25 Acres
Details
- Parcel number: 7627593479
- Zoning description: R3
Construction
Type & style
- Home type: SingleFamily
- Architectural style: Cape Cod
- Property subtype: Single Family Residence
Materials
- Block, Drywall, Vinyl Siding
- Roof: Shingle
Condition
- Resale
- New construction: No
- Year built: 1985
Utilities & green energy
- Sewer: Public Sewer
- Water: Public
Community & neighborhood
Location
- Region: Henrico
- Subdivision: Woodlake
Other
Other facts
- Ownership: Individuals
- Ownership type: Sole Proprietor
Price history
| Date | Event | Price |
|---|---|---|
| 9/19/2024 | Sold | $366,600+2.3%$242/sqft |
Source: | ||
| 8/30/2024 | Pending sale | $358,500$237/sqft |
Source: | ||
| 8/29/2024 | Listed for sale | $358,500$237/sqft |
Source: | ||
Public tax history
| Year | Property taxes | Tax assessment |
|---|---|---|
| 2024 | $2,687 | $316,100 |
| 2023 | $2,687 +9.9% | $316,100 +9.9% |
| 2022 | $2,445 +21.1% | $287,600 +23.9% |
Find assessor info on the county website
Neighborhood: West End Manor
Nearby schools
GreatSchools rating
- 3/10Longan Elementary SchoolGrades: PK-5Distance: 0.7 mi
- 5/10Hungary Creek Middle SchoolGrades: 6-8Distance: 0.9 mi
- 3/10Tucker High SchoolGrades: 9-12Distance: 1.3 mi
Schools provided by the listing agent
- Elementary: Longan
- Middle: Hungary Creek
- High: Tucker
Source: CVRMLS. This data may not be complete. We recommend contacting the local school district to confirm school assignments for this home.
Get a cash offer in 3 minutes
Find out how much your home could sell for in as little as 3 minutes with a no-obligation cash offer.
Estimated market value
$385,100

