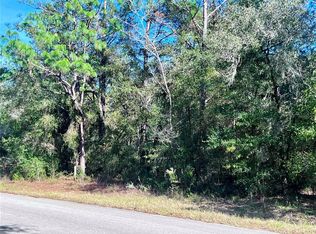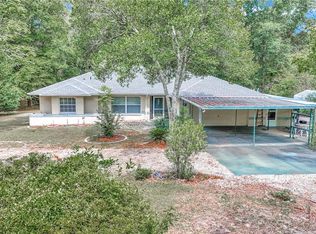Sold for $450,000 on 08/22/25
$450,000
8605 SW 209th Court Rd, Dunnellon, FL 34431
3beds
2,215sqft
Single Family Residence
Built in 2009
1.46 Acres Lot
$448,800 Zestimate®
$203/sqft
$2,108 Estimated rent
Home value
$448,800
$399,000 - $503,000
$2,108/mo
Zestimate® history
Loading...
Owner options
Explore your selling options
What's special
NEW ROOF IN 2025! Nestled behind a private driveway that provides a peaceful retreat from the hustle and bustle of the main road, this stunning 3-bedroom, 2-bathroom home awaits your arrival! Step into a spacious dining and living area featuring beautiful hardwood floors, high ceilings, and natural light. The full-view French doors offer a magnificent backyard view, seamlessly blending indoor and outdoor living. On the left side of the home, you’ll find a versatile office space or flex room and the inviting master suite. This tranquil haven boasts two generous closets, a luxurious walk-in Roman shower, and a relaxing garden tub – perfect for unwinding after a long day. The spacious bedroom also has its own set of full-view French doors that open directly to the lovely lanai and back patio. To the right, two additional bedrooms provide ample space for family or guests, while the large kitchen is a cook's dream with plenty of cabinets and counter space, plus an island that makes meal preparation a joy! Step through any of the three back doors and discover your private oasis. Sitting on 1.46 acres, the backyard spans out, leaving plenty of room for a pool or just the ability to revel in the peace and serenity of your new property. The oversized 24x30 detached garage offers plenty of room for storage, while the beautifully paved fire pit area and fenced-in dog run create the perfect outdoor retreat and functional space for your pets. A handy shed completes this fantastic outdoor space. As a bonus, this property grants you access to the exclusive Rainbow Springs Community Amenities, including private access to the Rainbow River, a pool, tennis and pickleball courts, game rooms, and more! Plus, don’t miss out on the popular Cheers Restaurant, where live music fills the air on Friday and Saturday nights. This home provides the perfect balance of privacy and convenience, with grocery stores and shopping just around the corner. You’re only 30 minutes from Ocala, Crystal River, Inverness, and other sought-after destinations. The University of Florida and Gainesville are about a 45-minute drive, while Orlando and Tampa Airports and theme parks are accessible within 1.5 to 2 hours. Don’t miss your chance to call this beautiful property home!
Zillow last checked: 8 hours ago
Listing updated: August 26, 2025 at 04:58am
Listing Provided by:
Julie Beck 352-804-8803,
KELLER WILLIAMS CORNERSTONE RE 352-369-4044,
Elizabeth Roberts 352-601-0438,
KELLER WILLIAMS CORNERSTONE RE
Bought with:
Julie Beck, 3403501
KELLER WILLIAMS CORNERSTONE RE
Elizabeth Roberts, 3458086
KELLER WILLIAMS CORNERSTONE RE
Source: Stellar MLS,MLS#: OM703721 Originating MLS: Ocala - Marion
Originating MLS: Ocala - Marion

Facts & features
Interior
Bedrooms & bathrooms
- Bedrooms: 3
- Bathrooms: 2
- Full bathrooms: 2
Primary bedroom
- Features: Walk-In Closet(s)
- Level: First
- Area: 379.16 Square Feet
- Dimensions: 15.1x25.11
Bedroom 2
- Features: Walk-In Closet(s)
- Level: First
- Area: 157.44 Square Feet
- Dimensions: 12.3x12.8
Bedroom 3
- Features: Walk-In Closet(s)
- Level: First
- Area: 163.68 Square Feet
- Dimensions: 12.4x13.2
Balcony porch lanai
- Level: First
- Area: 597.96 Square Feet
- Dimensions: 39.6x15.1
Dining room
- Level: First
- Area: 159.6 Square Feet
- Dimensions: 12x13.3
Foyer
- Level: First
- Area: 624.8 Square Feet
- Dimensions: 71x8.8
Kitchen
- Level: First
- Area: 169.65 Square Feet
- Dimensions: 14.5x11.7
Living room
- Level: First
- Area: 300.6 Square Feet
- Dimensions: 18x16.7
Office
- Level: First
- Area: 113.22 Square Feet
- Dimensions: 10.2x11.1
Heating
- Central
Cooling
- Central Air
Appliances
- Included: Dishwasher, Dryer, Microwave, Range, Refrigerator, Washer
- Laundry: Laundry Room
Features
- Cathedral Ceiling(s), Ceiling Fan(s), High Ceilings, Primary Bedroom Main Floor, Walk-In Closet(s)
- Flooring: Engineered Hardwood, Tile
- Has fireplace: No
Interior area
- Total structure area: 3,236
- Total interior livable area: 2,215 sqft
Property
Parking
- Total spaces: 2
- Parking features: Oversized
- Attached garage spaces: 2
Features
- Levels: One
- Stories: 1
- Patio & porch: Covered, Porch, Screened
- Exterior features: Irrigation System, Rain Gutters, Storage
- Waterfront features: River Access
- Body of water: RAINBOW RIVER
Lot
- Size: 1.46 Acres
- Dimensions: 190 x 334
Details
- Parcel number: 3292066071
- Zoning: A1
- Special conditions: None
Construction
Type & style
- Home type: SingleFamily
- Property subtype: Single Family Residence
Materials
- Block, Concrete, Stucco
- Foundation: Slab
- Roof: Shingle
Condition
- New construction: No
- Year built: 2009
Utilities & green energy
- Sewer: Septic Tank
- Water: Well
- Utilities for property: Cable Available, Electricity Connected, Phone Available
Community & neighborhood
Location
- Region: Dunnellon
- Subdivision: RAINBOW SPGS 01 REP
HOA & financial
HOA
- Has HOA: Yes
- HOA fee: $20 monthly
- Association name: Amy Martin/Rainbow Springs POA
- Association phone: 352-489-1621
Other fees
- Pet fee: $0 monthly
Other financial information
- Total actual rent: 0
Other
Other facts
- Ownership: Fee Simple
- Road surface type: Paved
Price history
| Date | Event | Price |
|---|---|---|
| 8/22/2025 | Sold | $450,000-2.4%$203/sqft |
Source: | ||
| 8/2/2025 | Pending sale | $461,000$208/sqft |
Source: | ||
| 7/15/2025 | Price change | $461,000-5.1%$208/sqft |
Source: | ||
| 6/15/2025 | Listed for sale | $486,000+71.1%$219/sqft |
Source: | ||
| 6/6/2019 | Sold | $284,000-2.4%$128/sqft |
Source: Stellar MLS #OM553753 Report a problem | ||
Public tax history
| Year | Property taxes | Tax assessment |
|---|---|---|
| 2024 | $2,727 +2.5% | $194,417 +3% |
| 2023 | $2,659 +2.8% | $188,754 +3% |
| 2022 | $2,586 +0.1% | $183,256 +3% |
Find assessor info on the county website
Neighborhood: 34431
Nearby schools
GreatSchools rating
- 5/10Dunnellon Elementary SchoolGrades: PK-5Distance: 3.3 mi
- 4/10Dunnellon Middle SchoolGrades: 6-8Distance: 3.2 mi
- 2/10Dunnellon High SchoolGrades: 9-12Distance: 3.4 mi
Schools provided by the listing agent
- Elementary: Dunnellon Elementary School
- Middle: Dunnellon Middle School
- High: Dunnellon High School
Source: Stellar MLS. This data may not be complete. We recommend contacting the local school district to confirm school assignments for this home.

Get pre-qualified for a loan
At Zillow Home Loans, we can pre-qualify you in as little as 5 minutes with no impact to your credit score.An equal housing lender. NMLS #10287.
Sell for more on Zillow
Get a free Zillow Showcase℠ listing and you could sell for .
$448,800
2% more+ $8,976
With Zillow Showcase(estimated)
$457,776
