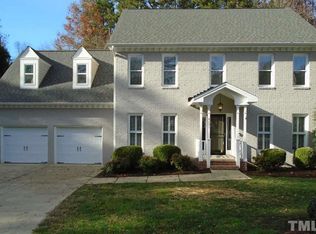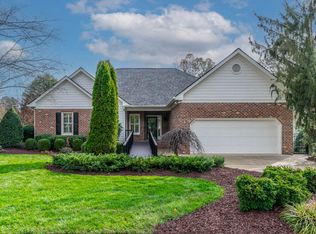Sold for $725,000
$725,000
8605 Stanton Pl, Raleigh, NC 27615
3beds
2,490sqft
Single Family Residence, Residential
Built in 1993
0.39 Acres Lot
$720,500 Zestimate®
$291/sqft
$3,204 Estimated rent
Home value
$720,500
$684,000 - $757,000
$3,204/mo
Zestimate® history
Loading...
Owner options
Explore your selling options
What's special
Trying to find a home in this market that's turnkey, tasteful, and in a desirable location can feel like a bit of an online dating nightmare. Well swipe no more, you've arrived at 8605 Stanton Place. The approachable floor plan, crisp and stylish paint job, and low-maintenance vibes will provide safety and encourage you to take it to the next level. The sunroom and covered back porch create a quiet venue for after-work convos and peaceful connection, not to mention a spot to inspire your green thumb. The layout is sure to be compatible with any number of living arrangements, with its first floor primary and office, along with two bedrooms plus a shared bath upstairs. The yard is lush with established perennials with a side benefit of additional privacy. If low ceilings are a red flag for you, you'll find plenty of clearance in the vaulted living room, complete with skylights for added transparency. A two car garage, along with large, plentiful closets, and ample attic space means you won't have to compromise on any storage needs. Take sweet evening strolls via the popular Baileywick trail, which sits just off the back yard's boundary line and leads directly to its namesake park.
Zillow last checked: 8 hours ago
Listing updated: October 28, 2025 at 01:02am
Listed by:
Alison J Domnas 919-260-4324,
Inhabit Real Estate
Bought with:
Lisa Southern, 249352
Compass -- Raleigh
Source: Doorify MLS,MLS#: 10097046
Facts & features
Interior
Bedrooms & bathrooms
- Bedrooms: 3
- Bathrooms: 3
- Full bathrooms: 2
- 1/2 bathrooms: 1
Heating
- Forced Air
Cooling
- Central Air, Zoned
Appliances
- Included: Dishwasher, Dryer, Electric Oven, Gas Cooktop, Refrigerator, Tankless Water Heater, Oven, Washer
- Laundry: Laundry Room, Main Level
Features
- Bookcases, Cathedral Ceiling(s), Ceiling Fan(s), Double Vanity, High Ceilings, Kitchen Island, Smooth Ceilings, Soaking Tub, Vaulted Ceiling(s), Walk-In Closet(s), Walk-In Shower
- Flooring: Carpet, Hardwood, Tile
- Basement: Crawl Space
- Number of fireplaces: 1
- Fireplace features: Double Sided, Gas
Interior area
- Total structure area: 2,490
- Total interior livable area: 2,490 sqft
- Finished area above ground: 2,490
- Finished area below ground: 0
Property
Parking
- Total spaces: 5
- Parking features: Concrete, Garage, Garage Faces Side
- Attached garage spaces: 2
- Uncovered spaces: 3
Features
- Levels: Two
- Stories: 2
- Patio & porch: Deck, Rear Porch
- Exterior features: Private Yard, Rain Gutters
- Has view: Yes
Lot
- Size: 0.39 Acres
- Features: Landscaped
Details
- Parcel number: 0798739741
- Special conditions: Standard
Construction
Type & style
- Home type: SingleFamily
- Architectural style: Transitional
- Property subtype: Single Family Residence, Residential
Materials
- Brick Veneer, Fiber Cement
- Foundation: Block
- Roof: Shingle
Condition
- New construction: No
- Year built: 1993
Utilities & green energy
- Sewer: Public Sewer
- Water: Public
Community & neighborhood
Community
- Community features: Park, Playground
Location
- Region: Raleigh
- Subdivision: Wentworth Park
HOA & financial
HOA
- Has HOA: Yes
- HOA fee: $385 annually
- Services included: None
Other
Other facts
- Road surface type: Asphalt
Price history
| Date | Event | Price |
|---|---|---|
| 6/13/2025 | Sold | $725,000+11.5%$291/sqft |
Source: | ||
| 5/19/2025 | Pending sale | $650,000$261/sqft |
Source: | ||
| 5/17/2025 | Listed for sale | $650,000+62.5%$261/sqft |
Source: | ||
| 3/18/2020 | Sold | $400,000$161/sqft |
Source: | ||
| 2/20/2020 | Pending sale | $400,000$161/sqft |
Source: Keller Williams Brier Creek #2301794 Report a problem | ||
Public tax history
| Year | Property taxes | Tax assessment |
|---|---|---|
| 2025 | $6,555 +0.4% | $749,309 |
| 2024 | $6,528 +21.5% | $749,309 +52.6% |
| 2023 | $5,372 +7.6% | $491,007 |
Find assessor info on the county website
Neighborhood: North Raleigh
Nearby schools
GreatSchools rating
- 4/10Baileywick Road ElementaryGrades: PK-5Distance: 0.5 mi
- 8/10West Millbrook MiddleGrades: 6-8Distance: 2.3 mi
- 6/10Sanderson HighGrades: 9-12Distance: 3.2 mi
Schools provided by the listing agent
- Elementary: Wake - Baileywick
- Middle: Wake - West Millbrook
- High: Wake - Sanderson
Source: Doorify MLS. This data may not be complete. We recommend contacting the local school district to confirm school assignments for this home.
Get a cash offer in 3 minutes
Find out how much your home could sell for in as little as 3 minutes with a no-obligation cash offer.
Estimated market value
$720,500

