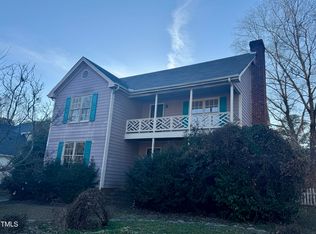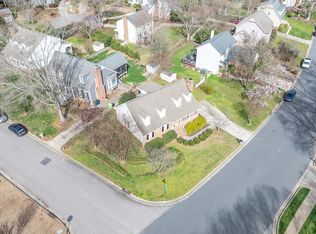Sold for $425,000 on 10/28/24
$425,000
8605 Yucca Trl, Raleigh, NC 27615
3beds
1,672sqft
Single Family Residence, Residential
Built in 1988
7,840.8 Square Feet Lot
$420,800 Zestimate®
$254/sqft
$2,137 Estimated rent
Home value
$420,800
$400,000 - $446,000
$2,137/mo
Zestimate® history
Loading...
Owner options
Explore your selling options
What's special
Welcome to 8605 Yucca Trail, a beautifully updated home in the heart of Raleigh, offering turnkey, move-in-ready convenience. Inside, you'll be greeted by a spacious living room with a cozy fireplace, perfect for warm, relaxing evenings. The living room opens to a deck overlooking the backyard, ideal for outdoor entertaining and serene relaxation. The separate dining area seamlessly connects to the kitchen, which boasts a large island, ample counter space, and plenty of storage to satisfy all your culinary needs. Upstairs, the primary bedroom serves as your personal retreat, complete with a luxurious en suite bathroom that includes a dual vanity, walk-in closet, and a jetted jacuzzi tub for ultimate relaxation. Two additional bedrooms, share a well-appointed bathroom. All the bedrooms feature brand-new carpeting for added comfort and style. Freshly painted throughout. The 2-car attached garage adds to the home's convenience and functionality. Within walking distance to the neighborhood pool, clubhouse, playground, the Raleigh Greenway, and Durant Nature Preserve. Located in a desirable neighborhood and close to shopping, dining, and parks, 8605 Yucca Trail is the ideal home for modern living. Don't miss the opportunity to make it yours!
Zillow last checked: 8 hours ago
Listing updated: February 18, 2025 at 06:30am
Listed by:
Ginger Peters 919-569-5770,
Keller Williams Preferred Realty
Bought with:
Kim Van Horn, 256311
Northside Realty Inc.
Source: Doorify MLS,MLS#: 10055011
Facts & features
Interior
Bedrooms & bathrooms
- Bedrooms: 3
- Bathrooms: 3
- Full bathrooms: 2
- 1/2 bathrooms: 1
Heating
- Fireplace(s), Forced Air, Natural Gas
Cooling
- Central Air
Appliances
- Laundry: Laundry Room
Features
- Bathtub/Shower Combination, Ceiling Fan(s), Crown Molding, Kitchen Island, Walk-In Closet(s), Walk-In Shower
- Flooring: Carpet, Hardwood, Tile
- Basement: Crawl Space
- Number of fireplaces: 1
- Common walls with other units/homes: No Common Walls
Interior area
- Total structure area: 1,672
- Total interior livable area: 1,672 sqft
- Finished area above ground: 1,672
- Finished area below ground: 0
Property
Parking
- Total spaces: 4
- Parking features: Attached, Garage Faces Front
- Attached garage spaces: 2
Features
- Levels: Two
- Stories: 2
- Patio & porch: Front Porch
- Exterior features: Fenced Yard, Private Yard
- Pool features: Community
- Fencing: Back Yard, Fenced, Front Yard, Wood
- Has view: Yes
Lot
- Size: 7,840 sqft
- Features: Back Yard, Few Trees, Front Yard, Level
Details
- Parcel number: 1728113360
- Special conditions: Standard
Construction
Type & style
- Home type: SingleFamily
- Architectural style: Traditional
- Property subtype: Single Family Residence, Residential
Materials
- Brick Veneer, Fiber Cement
- Foundation: Brick/Mortar
- Roof: Shingle
Condition
- New construction: No
- Year built: 1988
Utilities & green energy
- Sewer: Public Sewer
- Water: Public
Community & neighborhood
Community
- Community features: Clubhouse, Playground, Pool, Tennis Court(s)
Location
- Region: Raleigh
- Subdivision: Durant Trails
HOA & financial
HOA
- Has HOA: Yes
- HOA fee: $103 quarterly
- Services included: Maintenance Grounds
Price history
| Date | Event | Price |
|---|---|---|
| 10/28/2024 | Sold | $425,000$254/sqft |
Source: | ||
| 10/2/2024 | Pending sale | $425,000$254/sqft |
Source: | ||
| 9/26/2024 | Listed for sale | $425,000+39.8%$254/sqft |
Source: | ||
| 10/31/2019 | Sold | $304,000+1.4%$182/sqft |
Source: | ||
| 10/7/2019 | Pending sale | $299,900$179/sqft |
Source: Hunter Rowe Real Estate #2282128 Report a problem | ||
Public tax history
| Year | Property taxes | Tax assessment |
|---|---|---|
| 2025 | $3,961 +2.9% | $451,917 +2.5% |
| 2024 | $3,850 +24.2% | $440,986 +56.1% |
| 2023 | $3,099 +7.6% | $282,518 |
Find assessor info on the county website
Neighborhood: North Raleigh
Nearby schools
GreatSchools rating
- 6/10Durant Road ElementaryGrades: PK-5Distance: 0.6 mi
- 5/10Durant Road MiddleGrades: 6-8Distance: 0.5 mi
- 6/10Millbrook HighGrades: 9-12Distance: 2.2 mi
Schools provided by the listing agent
- Elementary: Wake - Durant Road
- Middle: Wake - Durant
- High: Wake - Millbrook
Source: Doorify MLS. This data may not be complete. We recommend contacting the local school district to confirm school assignments for this home.
Get a cash offer in 3 minutes
Find out how much your home could sell for in as little as 3 minutes with a no-obligation cash offer.
Estimated market value
$420,800
Get a cash offer in 3 minutes
Find out how much your home could sell for in as little as 3 minutes with a no-obligation cash offer.
Estimated market value
$420,800

