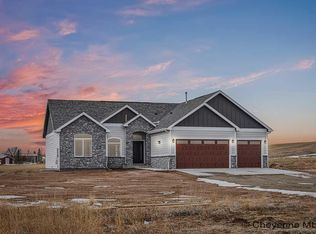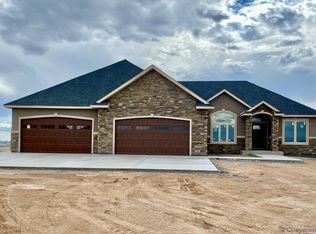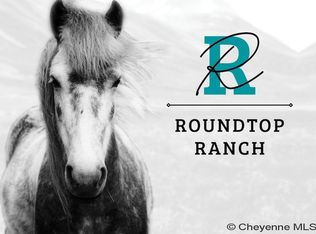Sold on 10/19/23
Price Unknown
8606 Misty Mountain Rd, Cheyenne, WY 82009
3beds
4,338sqft
Rural Residential, Residential
Built in 2023
4.43 Acres Lot
$868,500 Zestimate®
$--/sqft
$3,304 Estimated rent
Home value
$868,500
$816,000 - $921,000
$3,304/mo
Zestimate® history
Loading...
Owner options
Explore your selling options
What's special
Another Arrowhead quality home on a super fantastic walkout view lot! The living room is large & a show stopper with high ceilings and a reverse vault to accommodate a floor to ceiling fireplace banked by windows. The kitchen's a favorite with a 10ft window, big island & hidden pantry with coffee bar. Beautiful master suite with private access to the large covered deck with amazing mountain views to the south & west. Located at Roundtop Ranch Estates, a very private & secluded NW subdivision (only 58 lots) yet 10 minutes to town! Natural Gas & high speed internet. Completion late August 2023
Zillow last checked: 8 hours ago
Listing updated: October 19, 2023 at 02:57pm
Listed by:
Janet Gage 307-630-2894,
#1 Properties
Bought with:
Janet Gage
#1 Properties
Source: Cheyenne BOR,MLS#: 89260
Facts & features
Interior
Bedrooms & bathrooms
- Bedrooms: 3
- Bathrooms: 2
- Full bathrooms: 2
- Main level bathrooms: 2
Primary bedroom
- Level: Main
- Area: 240
- Dimensions: 16 x 15
Bedroom 2
- Level: Main
- Area: 156
- Dimensions: 13 x 12
Bedroom 3
- Level: Main
- Area: 156
- Dimensions: 13 x 12
Bathroom 1
- Features: Full
- Level: Main
Bathroom 2
- Features: Full
- Level: Main
Dining room
- Level: Main
- Area: 100
- Dimensions: 10 x 10
Family room
- Level: Basement
- Area: 728
- Dimensions: 28 x 26
Kitchen
- Level: Main
- Area: 240
- Dimensions: 16 x 15
Living room
- Level: Main
- Area: 357
- Dimensions: 21 x 17
Basement
- Area: 2169
Heating
- Forced Air, Natural Gas
Cooling
- Central Air
Appliances
- Included: Dishwasher, Disposal, Microwave, Range, Refrigerator, Tankless Water Heater
- Laundry: Main Level
Features
- Eat-in Kitchen, Pantry, Separate Dining, Vaulted Ceiling(s), Walk-In Closet(s), Main Floor Primary, Granite Counters
- Flooring: Tile, Luxury Vinyl
- Windows: ENERGY STAR Qualified Windows, Low Emissivity Windows, Thermal Windows
- Basement: Partially Finished
- Number of fireplaces: 1
- Fireplace features: One, Gas
Interior area
- Total structure area: 4,338
- Total interior livable area: 4,338 sqft
- Finished area above ground: 2,169
Property
Parking
- Total spaces: 4
- Parking features: 4+ Car Attached, Garage Door Opener
- Attached garage spaces: 4
Accessibility
- Accessibility features: None
Features
- Patio & porch: Deck, Patio, Covered Patio, Covered Deck, Covered Porch
Lot
- Size: 4.43 Acres
- Features: Native Plants, Pasture
Details
- Parcel number: 14671020104000
- Special conditions: None of the Above
- Horses can be raised: Yes
Construction
Type & style
- Home type: SingleFamily
- Architectural style: Ranch
- Property subtype: Rural Residential, Residential
Materials
- Wood/Hardboard, Stone
- Roof: Composition/Asphalt
Condition
- New Construction
- New construction: Yes
- Year built: 2023
Details
- Builder name: Arrowhead Construction
Utilities & green energy
- Electric: Black Hills Energy
- Gas: Black Hills Energy
- Sewer: Septic Tank
- Water: Well
Green energy
- Energy efficient items: Energy Star Appliances, Thermostat, High Effic. HVAC 95% +, Ceiling Fan
Community & neighborhood
Security
- Security features: Radon Mitigation System
Location
- Region: Cheyenne
- Subdivision: Roundtop Ranch Est
HOA & financial
HOA
- Has HOA: Yes
- HOA fee: $250 annually
- Services included: Road Maintenance
Other
Other facts
- Listing agreement: N
- Listing terms: Cash,Conventional,FHA,VA Loan,Rural Development
Price history
| Date | Event | Price |
|---|---|---|
| 10/19/2023 | Sold | -- |
Source: | ||
| 8/20/2023 | Pending sale | $880,000$203/sqft |
Source: | ||
| 3/27/2023 | Listed for sale | $880,000$203/sqft |
Source: | ||
Public tax history
| Year | Property taxes | Tax assessment |
|---|---|---|
| 2024 | $5,684 +427.2% | $84,569 +415.5% |
| 2023 | $1,078 +356.4% | $16,406 +366.6% |
| 2022 | $236 | $3,516 |
Find assessor info on the county website
Neighborhood: 82009
Nearby schools
GreatSchools rating
- 5/10Prairie Wind ElementaryGrades: K-6Distance: 3.2 mi
- 6/10McCormick Junior High SchoolGrades: 7-8Distance: 2.8 mi
- 7/10Central High SchoolGrades: 9-12Distance: 3 mi



