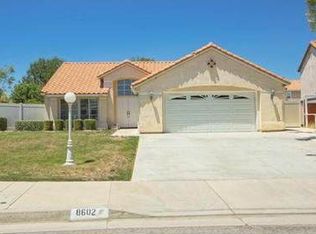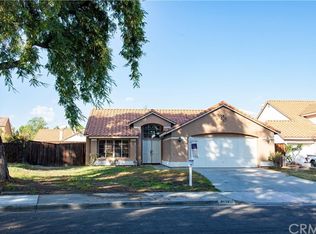Sold for $725,000
Listing Provided by:
WINDY HIXSON DRE #01422725 951-203-2928,
MOVE HOME REALTY
Bought with: Maclons Capital Realty
$725,000
8608 Oakthorn Cir, Riverside, CA 92508
4beds
2,155sqft
Single Family Residence
Built in 1990
10,019 Square Feet Lot
$748,200 Zestimate®
$336/sqft
$3,291 Estimated rent
Home value
$748,200
$711,000 - $786,000
$3,291/mo
Zestimate® history
Loading...
Owner options
Explore your selling options
What's special
This Orangecrest home is wonderfully located in the suburbs of Riverside. It is a friendly, quiet neighborhood away from street noise and yet is within walking distance of 2 parks and the community center. This home boasts of 4 bedrooms & 3 fully remodeled bathrooms, energy efficient windows, new energy efficient HVAC, LVP flooring less than 2 years old. Kitchen has granite counter tops, stainless steel oven, dishwasher and microwave. and lots of cabinets. Family room has lots of windows that bring in natural light to the house plus a cozy fireplace. Downstairs has 1 bedroom, 1 full bath and laundry room. Upstairs are 3 other bedrooms and hall bath. Main Bedroom with Ensuite Bath has been updated with a freestanding tub plus a rainfall shower. A backyard large enough for a pool plus several fruit trees and play area for dogs and kids!
A patio cover with ceiling fans and recessed lighting for all year round enjoyment. Close to shopping and 215 frwy. Best of all NO HOA and
lower tax bill !
Zillow last checked: 8 hours ago
Listing updated: November 14, 2023 at 08:57am
Listing Provided by:
WINDY HIXSON DRE #01422725 951-203-2928,
MOVE HOME REALTY
Bought with:
Loganda Mahesh, DRE #01281688
Maclons Capital Realty
Source: CRMLS,MLS#: IV23180807 Originating MLS: California Regional MLS
Originating MLS: California Regional MLS
Facts & features
Interior
Bedrooms & bathrooms
- Bedrooms: 4
- Bathrooms: 3
- Full bathrooms: 3
- Main level bathrooms: 1
- Main level bedrooms: 1
Primary bedroom
- Features: Primary Suite
Bedroom
- Features: Bedroom on Main Level
Bathroom
- Features: Bathroom Exhaust Fan, Bathtub, Dual Sinks, Low Flow Plumbing Fixtures, Quartz Counters, Soaking Tub, Separate Shower, Tub Shower
Kitchen
- Features: Granite Counters
Other
- Features: Walk-In Closet(s)
Heating
- Central, Fireplace(s), Natural Gas
Cooling
- Central Air, ENERGY STAR Qualified Equipment
Appliances
- Included: Dishwasher, Free-Standing Range, Disposal, Gas Oven, Gas Range, Microwave
- Laundry: Washer Hookup, Gas Dryer Hookup, Inside, Laundry Room
Features
- Ceiling Fan(s), Cathedral Ceiling(s), Eat-in Kitchen, Granite Counters, Quartz Counters, Bedroom on Main Level, Primary Suite, Walk-In Closet(s)
- Flooring: Carpet, Vinyl
- Windows: Double Pane Windows, ENERGY STAR Qualified Windows
- Has fireplace: Yes
- Fireplace features: Family Room, Gas
- Common walls with other units/homes: No Common Walls
Interior area
- Total interior livable area: 2,155 sqft
Property
Parking
- Total spaces: 3
- Parking features: Direct Access, Driveway, Garage Faces Front, Garage
- Attached garage spaces: 3
Features
- Levels: Two
- Stories: 2
- Entry location: Front
- Patio & porch: Concrete, Covered
- Pool features: None
- Spa features: None
- Fencing: Block,Vinyl,Wood
- Has view: Yes
- View description: Neighborhood
Lot
- Size: 10,019 sqft
- Features: Back Yard, Drip Irrigation/Bubblers, Front Yard, Sprinklers In Rear, Lawn, Level, Near Park, Sprinkler System, Street Level, Trees, Yard
Details
- Parcel number: 294284029
- Special conditions: Standard
Construction
Type & style
- Home type: SingleFamily
- Property subtype: Single Family Residence
Materials
- Roof: Tile
Condition
- New construction: No
- Year built: 1990
Utilities & green energy
- Sewer: Public Sewer
- Water: Public
- Utilities for property: Natural Gas Connected, Sewer Connected
Community & neighborhood
Community
- Community features: Curbs, Storm Drain(s), Street Lights, Suburban, Sidewalks, Park
Location
- Region: Riverside
Other
Other facts
- Listing terms: Conventional,Contract,FHA,Submit
- Road surface type: Paved
Price history
| Date | Event | Price |
|---|---|---|
| 6/9/2025 | Listing removed | $3,500$2/sqft |
Source: CRMLS #PW25117040 Report a problem | ||
| 6/1/2025 | Price change | $3,500-10.3%$2/sqft |
Source: CRMLS #PW25117040 Report a problem | ||
| 5/26/2025 | Listed for rent | $3,900$2/sqft |
Source: CRMLS #PW25117040 Report a problem | ||
| 5/31/2024 | Listing removed | -- |
Source: CRMLS #PW24076208 Report a problem | ||
| 4/19/2024 | Listed for rent | $3,900$2/sqft |
Source: CRMLS #PW24076208 Report a problem | ||
Public tax history
| Year | Property taxes | Tax assessment |
|---|---|---|
| 2025 | $8,272 +3.4% | $739,500 +2% |
| 2024 | $8,000 +128.3% | $725,000 +134.4% |
| 2023 | $3,504 +1.9% | $309,298 +2% |
Find assessor info on the county website
Neighborhood: Orangecrest
Nearby schools
GreatSchools rating
- 6/10Tomas Rivera Elementary SchoolGrades: K-6Distance: 0.4 mi
- 7/10Amelia Earhart Middle SchoolGrades: 7-8Distance: 0.5 mi
- 9/10Martin Luther King Jr. High SchoolGrades: 9-12Distance: 2 mi
Get a cash offer in 3 minutes
Find out how much your home could sell for in as little as 3 minutes with a no-obligation cash offer.
Estimated market value
$748,200

