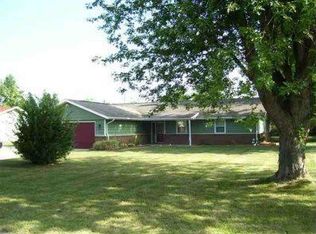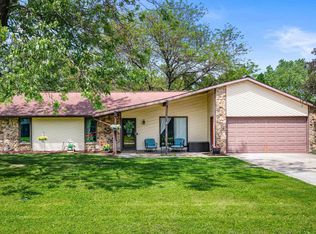Closed
$261,300
8608 W Thorn Tree Rd, Muncie, IN 47304
3beds
1,730sqft
Single Family Residence
Built in 1975
0.46 Acres Lot
$271,900 Zestimate®
$--/sqft
$1,755 Estimated rent
Home value
$271,900
$247,000 - $296,000
$1,755/mo
Zestimate® history
Loading...
Owner options
Explore your selling options
What's special
Beautiful home in Yorktown school district with great curb appeal. Pulling up you will see a large front yard that is nicely landscaped with a stunning front porch for lounging. The exterior is stone with siding and has large windows offering lots of natural light into the house. Walking in you will see a livingroom to the left with a fireplace to cozy up to. The living room is open to the kitchen which has several cabinets with new granite counter tops, a new backsplash, and stainless steel appliances. There is also a family room, dining room, and sunroom perfect for having family and friend gatherings. The home offers 3 bedrooms with 2 full baths. The Primary bedroom does offer an on-suite bath. You also have a laundry area and 2 car attached garage. After walking through the spacious sunroom at the back of the house you will see a new back deck and large back yard with a shed for your storage needs. Updates include flooring, paint, lighting, vanity, and much more!
Zillow last checked: 8 hours ago
Listing updated: June 18, 2025 at 12:28pm
Listed by:
Michael Lambert Cell:765-717-4723,
Leading Home Realty
Bought with:
Realtor NonMember MEIAR
NonMember MEIAR
Source: IRMLS,MLS#: 202518223
Facts & features
Interior
Bedrooms & bathrooms
- Bedrooms: 3
- Bathrooms: 2
- Full bathrooms: 2
- Main level bedrooms: 3
Bedroom 1
- Level: Main
Bedroom 2
- Level: Main
Dining room
- Level: Main
- Area: 132
- Dimensions: 12 x 11
Family room
- Level: Main
- Area: 220
- Dimensions: 20 x 11
Kitchen
- Level: Main
- Area: 132
- Dimensions: 12 x 11
Living room
- Level: Main
- Area: 240
- Dimensions: 20 x 12
Heating
- Forced Air
Cooling
- Central Air
Appliances
- Included: Dishwasher, Refrigerator, Electric Range, Electric Water Heater
- Laundry: Electric Dryer Hookup, Washer Hookup
Features
- Countertops-Solid Surf, Eat-in Kitchen, Kitchen Island, Main Level Bedroom Suite, Great Room
- Flooring: Carpet, Other
- Has basement: No
- Attic: Pull Down Stairs
- Number of fireplaces: 1
- Fireplace features: Living Room, Wood Burning
Interior area
- Total structure area: 1,730
- Total interior livable area: 1,730 sqft
- Finished area above ground: 1,730
- Finished area below ground: 0
Property
Parking
- Parking features: Garage Door Opener, Concrete
- Has uncovered spaces: Yes
Features
- Levels: One
- Stories: 1
- Patio & porch: Deck, Porch Covered
- Fencing: Partial,Wood
Lot
- Size: 0.46 Acres
- Dimensions: 100 x200
- Features: Level, 0-2.9999, City/Town/Suburb
Details
- Parcel number: 181003451008.000032
Construction
Type & style
- Home type: SingleFamily
- Architectural style: Traditional
- Property subtype: Single Family Residence
Materials
- Stone, Vinyl Siding
- Foundation: Slab
- Roof: Shingle
Condition
- New construction: No
- Year built: 1975
Utilities & green energy
- Gas: CenterPoint Energy
- Sewer: City
- Water: Well
- Utilities for property: Cable Available
Community & neighborhood
Location
- Region: Muncie
- Subdivision: Westbrook Estates
Other
Other facts
- Listing terms: Cash,Conventional,FHA,VA Loan
Price history
| Date | Event | Price |
|---|---|---|
| 6/17/2025 | Sold | $261,300+0.5% |
Source: | ||
| 5/19/2025 | Pending sale | $259,900 |
Source: | ||
| 5/17/2025 | Listed for sale | $259,900+85.8% |
Source: | ||
| 11/7/2024 | Sold | $139,900 |
Source: | ||
| 10/29/2024 | Pending sale | $139,900 |
Source: | ||
Public tax history
| Year | Property taxes | Tax assessment |
|---|---|---|
| 2024 | $1,475 +15.6% | $184,900 +9.9% |
| 2023 | $1,276 +13.1% | $168,200 +11.5% |
| 2022 | $1,129 +11.8% | $150,800 +12.5% |
Find assessor info on the county website
Neighborhood: 47304
Nearby schools
GreatSchools rating
- NAPleasant View Elementary SchoolGrades: K-2Distance: 1.7 mi
- 6/10Yorktown Middle SchoolGrades: 6-8Distance: 2.2 mi
- 8/10Yorktown High SchoolGrades: 9-12Distance: 1.8 mi
Schools provided by the listing agent
- Elementary: Pleasant View K-2 Yorktown 3-5
- Middle: Yorktown
- High: Yorktown
- District: Yorktown Community Schools
Source: IRMLS. This data may not be complete. We recommend contacting the local school district to confirm school assignments for this home.

Get pre-qualified for a loan
At Zillow Home Loans, we can pre-qualify you in as little as 5 minutes with no impact to your credit score.An equal housing lender. NMLS #10287.

