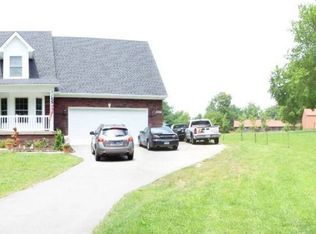Sold for $486,000
$486,000
8609 Falcon Road, Charlestown, IN 47111
4beds
3,060sqft
Single Family Residence
Built in 1985
1.32 Acres Lot
$-- Zestimate®
$159/sqft
$2,787 Estimated rent
Home value
Not available
Estimated sales range
Not available
$2,787/mo
Zestimate® history
Loading...
Owner options
Explore your selling options
What's special
Welcome to this stunning 4 bed, 4 bath home in an established neighborhood Bethany Farms located in Charlestown. With over 3,000 finished sq ft, this updated home offers contemporary styling throughout with an open floor plan. First floor opens up to an exquisite living room that is filled with natural light from an abundance of bay windows, also showcasing vaulted ceilings, skylights, and a wood-burning fireplace. Opens up to an updated kitchen and formal dining room. First floor also includes an office with built-ins and main bedroom and main bathroom. Overlooking the main living area you have a spacious loft on the second floor that also has 2 bedrooms and 2 baths. The finished basement has an another bedroom and living area that includes a bar and mini fridge. Situated on a secluded 1.32-acre lot, this home is ideal for both relaxation and entertaining. Enjoy outdoor living on the massive 1,400+ sq ft composite deck (built in 2023) featuring two large covered areas overlooking a swimming pool with a fenced-in backyard. Plenty of room for storage or a workshop with a 2 car garage and 24x16 outbuilding. Additional highlights include a brand-new HVAC system (2024), and convenient access to the East End Bridge, Charlestown State Park, local restaurants, and shopping.
Zillow last checked: 8 hours ago
Listing updated: October 07, 2025 at 06:39am
Listed by:
John K. Davis,
Green Tree Real Estate Services
Bought with:
Cindy Chiu, RB22000781
Green Tree Real Estate Services
Source: SIRA,MLS#: 2025010000 Originating MLS: Southern Indiana REALTORS Association
Originating MLS: Southern Indiana REALTORS Association
Facts & features
Interior
Bedrooms & bathrooms
- Bedrooms: 4
- Bathrooms: 4
- Full bathrooms: 2
- 1/2 bathrooms: 2
Primary bedroom
- Description: Flooring: Luxury Vinyl Plank
- Level: First
- Dimensions: 12 x 13.5
Bedroom
- Description: Flooring: Luxury Vinyl Plank
- Level: Second
- Dimensions: 11 x 13.5
Bedroom
- Description: Flooring: Luxury Vinyl Plank
- Level: Second
- Dimensions: 13 x 13
Bedroom
- Description: Flooring: Laminate
- Level: Lower
- Dimensions: 10.5 x 12.5
Dining room
- Description: Flooring: Luxury Vinyl Plank
- Level: First
- Dimensions: 12 x 13
Family room
- Description: dry bar with mini fridge,Flooring: Carpet
- Level: Lower
- Dimensions: 15 x 15
Other
- Description: main bath,Flooring: Vinyl
- Level: First
Other
- Description: Flooring: Tile
- Level: Second
Half bath
- Description: Flooring: Tile
- Level: First
Half bath
- Description: Flooring: Tile
- Level: Second
Kitchen
- Description: Flooring: Luxury Vinyl Plank
- Level: First
- Dimensions: 12.5 x 13
Living room
- Description: Flooring: Luxury Vinyl Plank
- Level: First
- Dimensions: 18 x 20
Office
- Description: Flooring: Luxury Vinyl Plank
- Level: First
- Dimensions: 9 x 13
Heating
- Heat Pump
Cooling
- Central Air, Heat Pump
Appliances
- Included: Dishwasher, Microwave, Oven, Range, Refrigerator, Water Softener
- Laundry: Laundry Closet, Main Level
Features
- Bookcases, Ceiling Fan(s), Separate/Formal Dining Room, Home Office, Loft, Bath in Primary Bedroom, Main Level Primary, Open Floorplan, Storage, Skylights, Cable TV, Vaulted Ceiling(s), Walk-In Closet(s), Window Treatments
- Windows: Blinds, Skylight(s)
- Basement: Finished,Walk-Out Access
- Number of fireplaces: 1
- Fireplace features: Wood Burning
Interior area
- Total structure area: 3,060
- Total interior livable area: 3,060 sqft
- Finished area above ground: 2,319
- Finished area below ground: 741
Property
Parking
- Total spaces: 2
- Parking features: Attached, Garage, Garage Faces Side
- Attached garage spaces: 2
- Has uncovered spaces: Yes
Features
- Levels: One and One Half
- Stories: 1
- Patio & porch: Covered, Porch
- Exterior features: Fence, Landscaping, Landscape Lights, Paved Driveway, Porch
- Pool features: Above Ground, Pool
- Fencing: Yard Fenced
- Has view: Yes
- View description: Scenic
- Waterfront features: Creek
Lot
- Size: 1.32 Acres
- Features: Garden, Stream/Creek
Details
- Additional structures: Garage(s)
- Parcel number: 11001040870
- Zoning: Residential
- Zoning description: Residential
Construction
Type & style
- Home type: SingleFamily
- Architectural style: One and One Half Story
- Property subtype: Single Family Residence
Materials
- Frame, Stone, Vinyl Siding
- Foundation: Poured
Condition
- New construction: No
- Year built: 1985
Utilities & green energy
- Sewer: Septic Tank
- Water: Connected, Public
Community & neighborhood
Security
- Security features: Motion Detectors, Radon Mitigation System
Location
- Region: Charlestown
- Subdivision: Bethany Farms
Other
Other facts
- Listing terms: Conventional,FHA,Other,USDA Loan,VA Loan
Price history
| Date | Event | Price |
|---|---|---|
| 10/6/2025 | Sold | $486,000-0.6%$159/sqft |
Source: | ||
| 8/2/2025 | Listed for sale | $489,000+35.8%$160/sqft |
Source: | ||
| 2/5/2021 | Sold | $360,000+2.9%$118/sqft |
Source: | ||
| 12/8/2020 | Listed for sale | $349,900+42.8%$114/sqft |
Source: Semonin REALTORS #2020012347 Report a problem | ||
| 12/5/2016 | Sold | $245,000+40%$80/sqft |
Source: | ||
Public tax history
| Year | Property taxes | Tax assessment |
|---|---|---|
| 2024 | $3,149 +13.4% | $397,800 +0.1% |
| 2023 | $2,777 +27.6% | $397,600 +20.7% |
| 2022 | $2,177 -5.7% | $329,400 +22.3% |
Find assessor info on the county website
Neighborhood: 47111
Nearby schools
GreatSchools rating
- 7/10Jonathan Jennings Elementary SchoolGrades: 3-5Distance: 3.3 mi
- 8/10Charlestown Middle SchoolGrades: 6-8Distance: 2.6 mi
- 5/10Charlestown Senior High SchoolGrades: 9-12Distance: 3.9 mi
Get pre-qualified for a loan
At Zillow Home Loans, we can pre-qualify you in as little as 5 minutes with no impact to your credit score.An equal housing lender. NMLS #10287.
