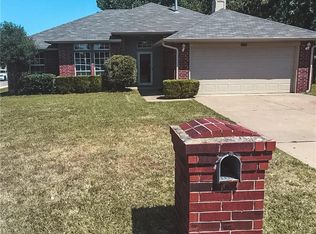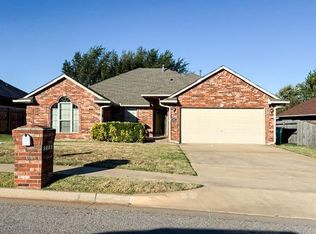Sold for $244,500
$244,500
8609 Rambling Rd, Oklahoma City, OK 73132
4beds
1,800sqft
Single Family Residence
Built in 2006
9,870.7 Square Feet Lot
$244,400 Zestimate®
$136/sqft
$1,781 Estimated rent
Home value
$244,400
$232,000 - $257,000
$1,781/mo
Zestimate® history
Loading...
Owner options
Explore your selling options
What's special
Hurry to see this wonderful home that boasts so many wonderful features like: Brand new roof and gutters June 2024, New H2O tank Dec '24, Range/stove new about 3 yrs ago, New disposal, much of the home has fresh paint July '25, new carpet in one of the secondary beds, New toilet in primary bed, Vivinte programmable H&A & security system that you can control for the app as well as a MyQ app that can remotely open the garage. Ring doorbell will stay, Quickset pin key less entry at front door. The spacious living has gas logs in FP, bookshelf & c-fan, the kitchen is light, bright and open to the living room, has SS appliances (frig negotiable), gorgeous rich woodwork, eating area plus a breakfast bar, The master boast huge walk in closet, dbl vanities, a separate tub & shower and is a MIL plan. The secondary beds share a full bath w/a tub shower combo. The large fenced yard is ideal for family gatherings/activities w/a newer extended patio. The location is perfect for elementary aged children because it's just across then street, steps from the Northridge Elementary School with a fun playground, but also ideal for the single professional, or couple! Close to shopping, highways & the turnpike. All that's needed is you!
Zillow last checked: 8 hours ago
Listing updated: September 29, 2025 at 08:01pm
Listed by:
Amy Denner 405-826-5717,
Chinowth & Cohen,
Randy Coleman 405-488-7517,
Chinowth & Cohen
Bought with:
Andrew Thomas, 160671
Bailee & Co. Real Estate
Source: MLSOK/OKCMAR,MLS#: 1181219
Facts & features
Interior
Bedrooms & bathrooms
- Bedrooms: 4
- Bathrooms: 2
- Full bathrooms: 2
Other
- Description: Bookcase,Breakfast Bar,Ceiling Fan,Double Vanities,Eating Space,Family/Den,Fireplace,Full Bath,Kitchen,Shower,Tub & Shower,Walk In Closet
Heating
- Central
Cooling
- Has cooling: Yes
Appliances
- Included: Dishwasher, Disposal, Microwave, Built-In Electric Oven, Built-In Electric Range
- Laundry: Laundry Room
Features
- Ceiling Fan(s), Stained Wood
- Flooring: Combination, Carpet, Tile
- Number of fireplaces: 1
- Fireplace features: Gas Log
Interior area
- Total structure area: 1,800
- Total interior livable area: 1,800 sqft
Property
Parking
- Total spaces: 2
- Parking features: Concrete
- Garage spaces: 2
Features
- Levels: One
- Stories: 1
- Patio & porch: Porch
- Exterior features: Rain Gutters
Lot
- Size: 9,870 sqft
- Features: Corner Lot, Interior Lot
Details
- Parcel number: 8609NONERambling73132
- Special conditions: None
Construction
Type & style
- Home type: SingleFamily
- Architectural style: Dallas,Traditional
- Property subtype: Single Family Residence
Materials
- Brick & Frame
- Foundation: Slab
- Roof: Composition
Condition
- Year built: 2006
Utilities & green energy
- Utilities for property: Cable Available, Public
Community & neighborhood
Location
- Region: Oklahoma City
Other
Other facts
- Listing terms: Cash,Conventional,Sell FHA or VA
Price history
| Date | Event | Price |
|---|---|---|
| 9/23/2025 | Sold | $244,500-1.8%$136/sqft |
Source: | ||
| 8/24/2025 | Pending sale | $249,000$138/sqft |
Source: | ||
| 8/21/2025 | Price change | $249,000-1.2%$138/sqft |
Source: | ||
| 7/18/2025 | Listed for sale | $252,000+57.6%$140/sqft |
Source: | ||
| 10/20/2014 | Sold | $159,900$89/sqft |
Source: | ||
Public tax history
| Year | Property taxes | Tax assessment |
|---|---|---|
| 2024 | $2,796 +5.3% | $22,862 +5% |
| 2023 | $2,654 +3.7% | $21,773 +5% |
| 2022 | $2,559 +6% | $20,737 +5% |
Find assessor info on the county website
Neighborhood: 73132
Nearby schools
GreatSchools rating
- 6/10Northridge Elementary SchoolGrades: PK-5Distance: 0.1 mi
- 3/10Cooper Middle SchoolGrades: 6-8Distance: 1.2 mi
- 3/10Putnam City High SchoolGrades: 9-12Distance: 4.3 mi
Schools provided by the listing agent
- Elementary: Northridge ES
- Middle: Cooper MS
- High: Putnam City HS
Source: MLSOK/OKCMAR. This data may not be complete. We recommend contacting the local school district to confirm school assignments for this home.
Get a cash offer in 3 minutes
Find out how much your home could sell for in as little as 3 minutes with a no-obligation cash offer.
Estimated market value$244,400
Get a cash offer in 3 minutes
Find out how much your home could sell for in as little as 3 minutes with a no-obligation cash offer.
Estimated market value
$244,400

