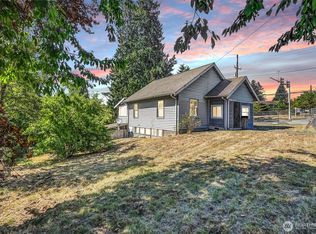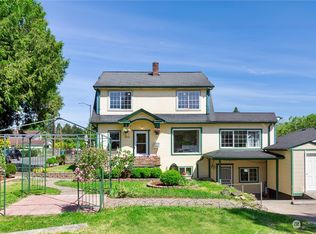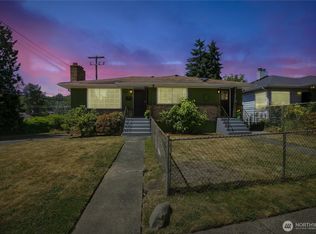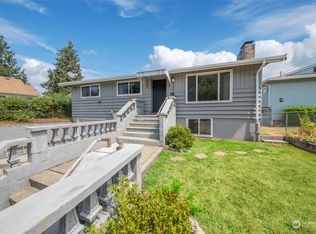Sold
Listed by:
Manuel Ovena,
Summit Properties NW LLC
Bought with: Liberty Real Estate, LLC
$736,000
8609 Renton Avenue S, Seattle, WA 98118
3beds
1,720sqft
Single Family Residence
Built in 1906
8,555.18 Square Feet Lot
$714,100 Zestimate®
$428/sqft
$3,210 Estimated rent
Home value
$714,100
$650,000 - $778,000
$3,210/mo
Zestimate® history
Loading...
Owner options
Explore your selling options
What's special
Almost new construction. Home rebuilt from studs out. Interior fully remodeled. Remodel completed in 2023. Double lot. New energy star stainless steel appliances.
Zillow last checked: 8 hours ago
Listing updated: September 10, 2024 at 11:22am
Listed by:
Manuel Ovena,
Summit Properties NW LLC
Bought with:
Nhat Tran, 119594
Liberty Real Estate, LLC
Source: NWMLS,MLS#: 2263487
Facts & features
Interior
Bedrooms & bathrooms
- Bedrooms: 3
- Bathrooms: 2
- Full bathrooms: 2
- Main level bathrooms: 1
- Main level bedrooms: 1
Primary bedroom
- Level: Main
Bedroom
- Level: Lower
Bedroom
- Level: Lower
Bathroom full
- Level: Main
Bathroom full
- Level: Lower
Den office
- Level: Lower
Dining room
- Level: Main
Kitchen without eating space
- Level: Main
Living room
- Level: Main
Utility room
- Level: Lower
Heating
- 90%+ High Efficiency, Forced Air
Cooling
- None
Appliances
- Included: Dishwasher(s), Dryer(s), Disposal, Microwave(s), Refrigerator(s), Stove(s)/Range(s), Washer(s), Garbage Disposal, Water Heater: Tankless, Water Heater Location: Basement
Features
- Flooring: Laminate, Carpet, Laminate Tile
- Windows: Double Pane/Storm Window
- Basement: Daylight,Finished
- Has fireplace: No
Interior area
- Total structure area: 1,720
- Total interior livable area: 1,720 sqft
Property
Parking
- Total spaces: 2
- Parking features: Driveway, Detached Garage, Off Street, RV Parking
- Garage spaces: 2
Features
- Levels: One
- Stories: 1
- Patio & porch: Double Pane/Storm Window, Jetted Tub, Laminate Tile, Walk-In Closet(s), Wall to Wall Carpet, Water Heater
- Spa features: Bath
- Has view: Yes
- View description: Territorial
Lot
- Size: 8,555 sqft
- Dimensions: 69 x 124
- Features: Curbs, Paved, Sidewalk, Deck, Fenced-Partially, Gas Available, High Speed Internet, RV Parking, Shop
- Topography: Partial Slope
Details
- Parcel number: 3420100123
- Zoning description: LR2,Jurisdiction: City
- Special conditions: Standard
Construction
Type & style
- Home type: SingleFamily
- Architectural style: Traditional
- Property subtype: Single Family Residence
Materials
- Wood Products
- Foundation: Poured Concrete
- Roof: Composition
Condition
- Year built: 1906
- Major remodel year: 2021
Utilities & green energy
- Electric: Company: Seattle City Light
- Sewer: Sewer Connected, Company: Seattle Public Utility
- Water: Public, Company: Seattle Public Utility
Community & neighborhood
Community
- Community features: Park
Location
- Region: Seattle
- Subdivision: Dunlap
Other
Other facts
- Listing terms: Cash Out,Conventional,FHA,VA Loan
- Cumulative days on market: 260 days
Price history
| Date | Event | Price |
|---|---|---|
| 11/29/2024 | Listing removed | $3,750$2/sqft |
Source: Zillow Rentals Report a problem | ||
| 10/28/2024 | Price change | $3,750-6.3%$2/sqft |
Source: Zillow Rentals Report a problem | ||
| 10/10/2024 | Listed for rent | $4,000$2/sqft |
Source: Zillow Rentals Report a problem | ||
| 9/9/2024 | Sold | $736,000$428/sqft |
Source: | ||
| 7/23/2024 | Pending sale | $736,000$428/sqft |
Source: | ||
Public tax history
| Year | Property taxes | Tax assessment |
|---|---|---|
| 2024 | $7,633 +32.5% | $727,000 +35.9% |
| 2023 | $5,761 +15.5% | $535,000 +5.3% |
| 2022 | $4,988 +2.5% | $508,000 +10.7% |
Find assessor info on the county website
Neighborhood: Dunlap
Nearby schools
GreatSchools rating
- 6/10Dunlap Elementary SchoolGrades: PK-5Distance: 0.1 mi
- 5/10The New School At South ShoreGrades: PK-8Distance: 0.3 mi
- 2/10Rainier Beach High SchoolGrades: 9-12Distance: 0.5 mi
Schools provided by the listing agent
- Elementary: Dunlap
- Middle: Aki Kurose
- High: Rainier Beach High
Source: NWMLS. This data may not be complete. We recommend contacting the local school district to confirm school assignments for this home.

Get pre-qualified for a loan
At Zillow Home Loans, we can pre-qualify you in as little as 5 minutes with no impact to your credit score.An equal housing lender. NMLS #10287.
Sell for more on Zillow
Get a free Zillow Showcase℠ listing and you could sell for .
$714,100
2% more+ $14,282
With Zillow Showcase(estimated)
$728,382


