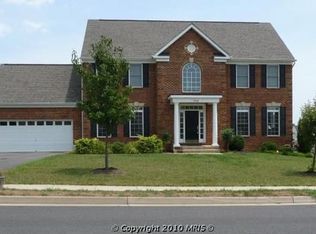Spacious 4BR/3.5BA Brick front colonial nestled on a large lot in Lakeview of Culpeper. Over sized family room w/ stone gas fireplace. Eat-in Kitchen w/ lots of cabinet and counter space including an island, breakfast nook and formal dining room. Hardwood floors throughout the main level, 9' ceilings, and tons of natural light. Owners suite w/ private bath and walk-in closet. Lower level offers a family room, game room w/ pool table that conveys. Grab a seat at the bar and enjoy a drink or watch a movie in the awesome media room. Large fenced back yard and deck to enjoy those fall cookouts. Community offers a pool, tennis courts, clubhouse, tot lots, walking trails & lake access.
This property is off market, which means it's not currently listed for sale or rent on Zillow. This may be different from what's available on other websites or public sources.
