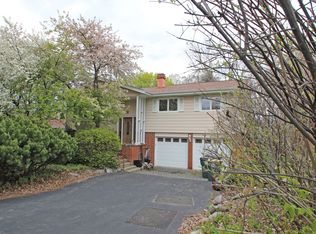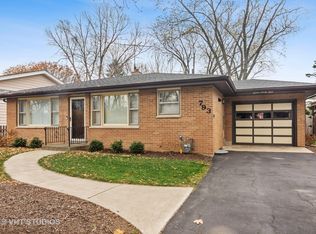Closed
$400,000
861 Beach Pl, Mundelein, IL 60060
3beds
1,604sqft
Single Family Residence
Built in 1959
0.26 Acres Lot
$408,800 Zestimate®
$249/sqft
$2,537 Estimated rent
Home value
$408,800
$368,000 - $454,000
$2,537/mo
Zestimate® history
Loading...
Owner options
Explore your selling options
What's special
Welcome to Your Dream Home at 861 Beach Place! Nestled in the heart of Mundelein, this charming home offers 3 spacious bedrooms, 2 beautifully updated full baths, and a tranquil retreat right in your own backyard. The professionally landscaped yard, complete with a brick paver patio, creates a serene outdoor oasis perfect for relaxing or entertaining. Inside, the large kitchen is a chef's delight, featuring ample cabinetry, sleek granite countertops, and space to gather with loved ones. Kitchen flows into Family Room with a welcoming fireplace to cozy up on chilly evenings. Located in the highly sought-after Loch Lomond neighborhood offering a serene lakeside lifestyle with private amenities. Residents enjoy exclusive access to two private beaches, perfect for swimming, fishing, and kayaking on the picturesque Loch Lomond lake. This charming community boasts tree-lined streets, a welcoming atmosphere, and a convenient location near top-rated schools, parks, and local dining. This home is the perfect blend of comfort, style, and functionality. Don't miss your chance to experience it-schedule your showing today!
Zillow last checked: 8 hours ago
Listing updated: August 26, 2025 at 08:36am
Listing courtesy of:
Jim Cacioppo 847-223-0505,
Grand Realty Group, Inc.
Bought with:
Chris Christoph
Berkshire Hathaway HomeServices Chicago
Source: MRED as distributed by MLS GRID,MLS#: 12432310
Facts & features
Interior
Bedrooms & bathrooms
- Bedrooms: 3
- Bathrooms: 2
- Full bathrooms: 2
Primary bedroom
- Features: Flooring (Vinyl), Bathroom (Full)
- Level: Main
- Area: 156 Square Feet
- Dimensions: 13X12
Bedroom 2
- Features: Flooring (Vinyl)
- Level: Main
- Area: 110 Square Feet
- Dimensions: 11X10
Bedroom 3
- Features: Flooring (Vinyl)
- Level: Main
- Area: 100 Square Feet
- Dimensions: 10X10
Dining room
- Features: Flooring (Vinyl)
- Level: Main
- Area: 90 Square Feet
- Dimensions: 10X9
Family room
- Features: Flooring (Hardwood)
- Level: Main
- Area: 240 Square Feet
- Dimensions: 16X15
Kitchen
- Features: Kitchen (Eating Area-Table Space, Granite Counters), Flooring (Ceramic Tile)
- Level: Main
- Area: 156 Square Feet
- Dimensions: 13X12
Living room
- Features: Flooring (Vinyl)
- Level: Main
- Area: 216 Square Feet
- Dimensions: 18X12
Heating
- Natural Gas
Cooling
- Central Air
Appliances
- Included: Range, Microwave, Dishwasher, Refrigerator, Washer, Dryer, Gas Cooktop
- Laundry: In Unit
Features
- Cathedral Ceiling(s), 1st Floor Bedroom, 1st Floor Full Bath, Open Floorplan, Granite Counters, Separate Dining Room
- Flooring: Hardwood, Laminate
- Windows: Skylight(s), Drapes
- Basement: Unfinished,Crawl Space,Partial
- Number of fireplaces: 1
- Fireplace features: Wood Burning, Living Room
Interior area
- Total structure area: 0
- Total interior livable area: 1,604 sqft
Property
Parking
- Total spaces: 1
- Parking features: Asphalt, Garage Door Opener, On Site, Attached, Garage
- Attached garage spaces: 1
- Has uncovered spaces: Yes
Accessibility
- Accessibility features: No Disability Access
Features
- Stories: 1
- Patio & porch: Patio
- Exterior features: Outdoor Grill
Lot
- Size: 0.26 Acres
- Dimensions: 60X194X189
- Features: Landscaped
Details
- Additional structures: Shed(s)
- Parcel number: 10244050040000
- Special conditions: None
Construction
Type & style
- Home type: SingleFamily
- Property subtype: Single Family Residence
Materials
- Aluminum Siding, Brick
- Foundation: Concrete Perimeter
- Roof: Asphalt
Condition
- New construction: No
- Year built: 1959
Utilities & green energy
- Electric: Circuit Breakers
- Sewer: Public Sewer
- Water: Public
Community & neighborhood
Community
- Community features: Lake
Location
- Region: Mundelein
HOA & financial
HOA
- Has HOA: Yes
- HOA fee: $350 annually
- Services included: Other
Other
Other facts
- Listing terms: Cash
- Ownership: Fee Simple
Price history
| Date | Event | Price |
|---|---|---|
| 8/25/2025 | Sold | $400,000+5.3%$249/sqft |
Source: | ||
| 8/4/2025 | Listed for sale | $380,000+76.7%$237/sqft |
Source: | ||
| 1/6/2023 | Listing removed | -- |
Source: Zillow Rentals Report a problem | ||
| 12/21/2022 | Listed for rent | $2,400+33.3%$1/sqft |
Source: Zillow Rentals Report a problem | ||
| 2/1/2019 | Listing removed | $1,800$1/sqft |
Source: CENTURY 21 Affiliated #10130255 Report a problem | ||
Public tax history
| Year | Property taxes | Tax assessment |
|---|---|---|
| 2023 | $8,974 +8.6% | $92,223 +9.1% |
| 2022 | $8,262 +8.2% | $84,500 +10% |
| 2021 | $7,633 +1.5% | $76,799 +10.6% |
Find assessor info on the county website
Neighborhood: 60060
Nearby schools
GreatSchools rating
- 8/10Mechanics Grove Elementary SchoolGrades: 3-5Distance: 0.8 mi
- 5/10Carl Sandburg Middle SchoolGrades: 6-8Distance: 0.6 mi
- 8/10Mundelein Cons High SchoolGrades: 9-12Distance: 0.7 mi
Schools provided by the listing agent
- Elementary: Mechanics Grove Elementary Schoo
- Middle: Carl Sandburg Middle School
- High: Mundelein Cons High School
- District: 75
Source: MRED as distributed by MLS GRID. This data may not be complete. We recommend contacting the local school district to confirm school assignments for this home.
Get a cash offer in 3 minutes
Find out how much your home could sell for in as little as 3 minutes with a no-obligation cash offer.
Estimated market value$408,800
Get a cash offer in 3 minutes
Find out how much your home could sell for in as little as 3 minutes with a no-obligation cash offer.
Estimated market value
$408,800

