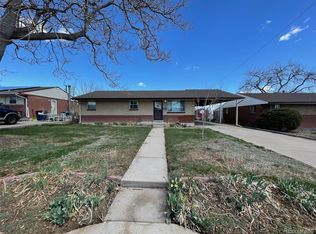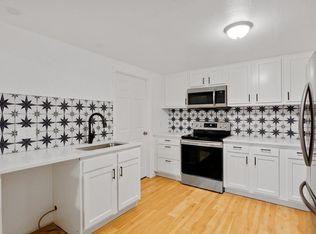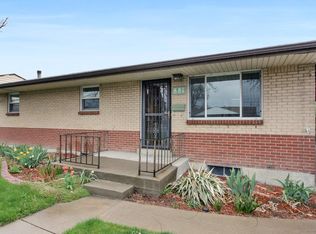Sold for $440,000 on 12/09/25
$440,000
861 Bronco Road, Denver, CO 80221
4beds
2,000sqft
Single Family Residence
Built in 1958
9,576 Square Feet Lot
$439,900 Zestimate®
$220/sqft
$2,757 Estimated rent
Home value
$439,900
$414,000 - $466,000
$2,757/mo
Zestimate® history
Loading...
Owner options
Explore your selling options
What's special
Welcome home to this updated ADA-compliant brick bungalow in centrally located Federal Heights, this is 861 Bronco Road. Ramp entry, fresh exterior paint, and established landscaping greet you from the street. The remodeled main living spaces feature new interior paint, stunning LVP flooring, and custom window coverings (all completed in 2023). Enjoy preparing a meal in the updated eat-in kitchen, complete with quartz countertops, a white appliance package, grey painted cabinetry, and a large coffee bar with ample storage and butcher block counters. Step outside to your large, private backyard. The covered patio is ready for summer entertaining while overlooking a lush yard with sprinklers and two sheds to house all your tools and toys. Two generously sized bedrooms are located on the main level, along with a bathroom with a walk-in tub for added convenience. Descend to the finished lower level featuring new carpet (2023) in the den for family movie nights or watching the big game. Two additional non-conforming bedrooms – perfect for guests, a home office, a playroom, or a home gym - an updated bathroom, and a sizable laundry/utility room with a built-in workbench round out the lower level. Additional features of this turnkey residence include a new hot water heater (2025), new copper piping (2025), an updated electrical panel, ample off-street parking, and a newer roof. Federal Heights is conveniently located near various shopping, dining, and public transportation options, as well as easy access to the Boulder Turnpike, I-25, and I-70. This home is ready for its next chapter; all it needs is you.
Zillow last checked: 8 hours ago
Listing updated: December 10, 2025 at 06:55am
Listed by:
Ronda Maher 303-947-4662 ronda@griffithhometeam.com,
RE/MAX Professionals,
The Griffith Home Team 303-726-0410,
RE/MAX Professionals
Bought with:
Julie Wilks, 100093711
Keller Williams DTC
Source: REcolorado,MLS#: 8619328
Facts & features
Interior
Bedrooms & bathrooms
- Bedrooms: 4
- Bathrooms: 2
- Full bathrooms: 1
- 3/4 bathrooms: 1
- Main level bathrooms: 1
- Main level bedrooms: 2
Bedroom
- Description: New Carpet (2023)
- Level: Main
Bedroom
- Level: Main
Bedroom
- Description: Non-Conforming - Great Home Office, Gym Or Playroom
- Level: Basement
Bedroom
- Description: Non-Conforming - Great Home Office, Gym Or Playroom
- Level: Basement
Bathroom
- Description: Ada-Compliant Walk-In Tub
- Level: Main
Bathroom
- Level: Basement
Den
- Description: New Carpet (2023)
- Level: Basement
Dining room
- Description: Lvp Flooring, Custom Window Coverings, Fresh Paint
- Level: Main
Kitchen
- Description: Quartz, White Appliances, Eat-In, Lvp Flooring
- Level: Main
Laundry
- Description: Built-In Work Bench
- Level: Basement
Living room
- Description: Lvp Flooring, Custom Window Coverings, Fresh Paint
- Level: Main
Heating
- Forced Air
Cooling
- Central Air
Appliances
- Included: Dishwasher, Disposal, Dryer, Microwave, Oven, Refrigerator, Washer
- Laundry: In Unit
Features
- Butcher Counters, Ceiling Fan(s), Eat-in Kitchen, Open Floorplan, Quartz Counters
- Flooring: Carpet, Tile, Vinyl
- Windows: Double Pane Windows, Window Coverings, Window Treatments
- Basement: Finished,Full
Interior area
- Total structure area: 2,000
- Total interior livable area: 2,000 sqft
- Finished area above ground: 1,000
- Finished area below ground: 700
Property
Parking
- Total spaces: 3
- Details: Off Street Spaces: 3
Accessibility
- Accessibility features: Accessible Approach with Ramp
Features
- Levels: One
- Stories: 1
- Patio & porch: Covered, Patio
- Exterior features: Garden, Private Yard
- Fencing: Full
Lot
- Size: 9,576 sqft
- Features: Landscaped, Level, Near Public Transit, Sprinklers In Front, Sprinklers In Rear
Details
- Parcel number: R0068993
- Zoning: R-1-C
- Special conditions: Standard
Construction
Type & style
- Home type: SingleFamily
- Architectural style: Bungalow
- Property subtype: Single Family Residence
Materials
- Brick, Frame
- Foundation: Slab
- Roof: Composition
Condition
- Updated/Remodeled
- Year built: 1958
Utilities & green energy
- Sewer: Public Sewer
- Water: Public
Community & neighborhood
Location
- Region: Denver
- Subdivision: Federal Heights
Other
Other facts
- Listing terms: Cash,Conventional,FHA,VA Loan
- Ownership: Individual
- Road surface type: Paved
Price history
| Date | Event | Price |
|---|---|---|
| 12/9/2025 | Sold | $440,000+3.5%$220/sqft |
Source: | ||
| 10/26/2025 | Pending sale | $425,000$213/sqft |
Source: | ||
| 10/23/2025 | Listed for sale | $425,000$213/sqft |
Source: | ||
Public tax history
| Year | Property taxes | Tax assessment |
|---|---|---|
| 2025 | $1,957 +0.5% | $24,630 -11.4% |
| 2024 | $1,946 +7.8% | $27,800 |
| 2023 | $1,805 -5.3% | $27,800 +25.7% |
Find assessor info on the county website
Neighborhood: 80221
Nearby schools
GreatSchools rating
- 4/10Sherrelwood Elementary SchoolGrades: PK-5Distance: 1 mi
- NAIver C. Ranum Middle SchoolGrades: 6-8Distance: 1.4 mi
- 2/10Westminster High SchoolGrades: 9-12Distance: 2.4 mi
Schools provided by the listing agent
- Elementary: Sherrelwood
- Middle: Ranum
- High: Westminster
- District: Westminster Public Schools
Source: REcolorado. This data may not be complete. We recommend contacting the local school district to confirm school assignments for this home.
Get a cash offer in 3 minutes
Find out how much your home could sell for in as little as 3 minutes with a no-obligation cash offer.
Estimated market value
$439,900
Get a cash offer in 3 minutes
Find out how much your home could sell for in as little as 3 minutes with a no-obligation cash offer.
Estimated market value
$439,900


