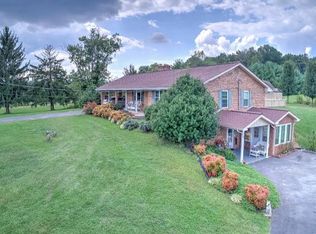Amazing custom multi-generational or income property, offers something for everyone. Convenient location with beautiful mountain views in country setting yet only 4 miles from town. Main level is 2904 sf with enormous 1200 sf great room comprised of the kitchen, breakfast area and living area with 10' ceiling, free standing gas fireplace and double patio doors leading to patio and pool. Pool is already plumbed for a slide. Beautiful island kitchen has an abundance of oak cabinets, new granite counter tops and all new LG appliances. There is service area between kitchen and garage offering tons of storage and guest half bath. Huge formal dining area with gas/coal fireplace and parquet flooring. Spacious master suite offers huge walk-in closet, soaker tub, step-in shower, and extended granite vanity. Laundry offers more storage, laundry shoot and utility sink. Second level has 2 spacious bedrooms, huge walk-in closets, and jack and Jill bath with 2 extended granite vanities, step-in shower, and soaker tub. Second level landing leads to covered balcony with Trex decking overlooking the pool and taking in the beautiful mountain views. 1440 sf in law suite has a private entrance and offers everything needed to be independent including full kitchen, and laundry with the same detailed finishing touches as the main house. Recessed lighting, 9' ceilings and crown molding throughout. Brand new LVT flooring in master bath and Jack & Jill. Outdoor oasis includes an inground pool with a 2-year-old liner and built in gas grill. Oversized 720 sf 3 car garage. Other amenities are 4 heat pumps, intercom/radio, alarm system, central vac and propane tank is owned. Driveway is shared with agreement in place. Buyer and/or Buyer's agent to verify all information.
This property is off market, which means it's not currently listed for sale or rent on Zillow. This may be different from what's available on other websites or public sources.

