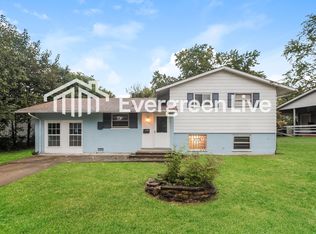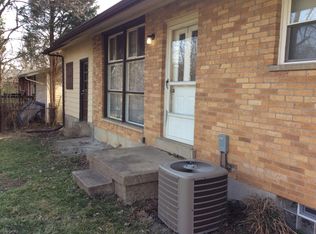Sold for $205,000 on 07/11/25
$205,000
861 Fairborn Rd, Cincinnati, OH 45240
4beds
1,855sqft
Single Family Residence
Built in 1958
8,407.08 Square Feet Lot
$206,800 Zestimate®
$111/sqft
$1,922 Estimated rent
Home value
$206,800
$188,000 - $225,000
$1,922/mo
Zestimate® history
Loading...
Owner options
Explore your selling options
What's special
Welcome to 861 Fairborn Road, where space, comfort, and potential come together in a home that just feels right. Offering over 1,850 square feet, this 4 bedroom, 2 bath property features a bright open layout, a spacious eat-in kitchen, and multiple living areas designed for both relaxing and entertaining. The lower level provides added flexibility, ideal for a home office, media room, or playroom. Step outside to a generous backyard with mature trees that offer privacy and a peaceful place to unwind. Set in a quiet Forest Park neighborhood close to parks, schools, shopping, and highway access, this home is full of possibility. It is move in ready and simply waiting for your finishing touches to make it truly yours.
Zillow last checked: 8 hours ago
Listing updated: July 14, 2025 at 09:46am
Listed by:
Brandi Howell (513)708-7770,
Private Real Estate Collection
Bought with:
Flor McNally, 2015001546
Keller Williams Advisors Rlty
Source: DABR MLS,MLS#: 935606 Originating MLS: Dayton Area Board of REALTORS
Originating MLS: Dayton Area Board of REALTORS
Facts & features
Interior
Bedrooms & bathrooms
- Bedrooms: 4
- Bathrooms: 2
- Full bathrooms: 2
Primary bedroom
- Level: Lower
- Dimensions: 16 x 13
Bedroom
- Level: Second
- Dimensions: 11 x 10
Bedroom
- Level: Second
- Dimensions: 11 x 9
Bedroom
- Level: Second
- Dimensions: 11 x 10
Dining room
- Level: Main
- Dimensions: 15 x 13
Entry foyer
- Level: Main
- Dimensions: 4 x 3
Family room
- Level: Main
- Dimensions: 21 x 10
Kitchen
- Level: Main
- Dimensions: 19 x 12
Heating
- Forced Air, Natural Gas
Cooling
- Central Air
Appliances
- Included: Built-In Oven, Refrigerator, Gas Water Heater
Features
- Ceiling Fan(s), Kitchen Island
- Windows: Vinyl
- Basement: Partial
Interior area
- Total structure area: 1,855
- Total interior livable area: 1,855 sqft
Property
Parking
- Parking features: No Garage
Features
- Levels: Multi/Split
- Patio & porch: Patio, Porch
- Exterior features: Fence, Porch, Patio
Lot
- Size: 8,407 sqft
- Dimensions: 107 x 140 x 38 x 109
Details
- Parcel number: 5910009005400
- Zoning: Residential
- Zoning description: Residential
Construction
Type & style
- Home type: SingleFamily
- Architectural style: Traditional,Bi-Level
- Property subtype: Single Family Residence
Materials
- Aluminum Siding, Brick
Condition
- Year built: 1958
Utilities & green energy
- Water: Public
- Utilities for property: Natural Gas Available, Sewer Available, Water Available
Community & neighborhood
Location
- Region: Cincinnati
- Subdivision: Model City
Price history
| Date | Event | Price |
|---|---|---|
| 7/11/2025 | Sold | $205,000+2.5%$111/sqft |
Source: | ||
| 6/21/2025 | Contingent | $200,000$108/sqft |
Source: | ||
| 6/21/2025 | Pending sale | $200,000$108/sqft |
Source: | ||
| 6/20/2025 | Listed for sale | $200,000+29%$108/sqft |
Source: | ||
| 7/8/2020 | Sold | $155,000$84/sqft |
Source: | ||
Public tax history
| Year | Property taxes | Tax assessment |
|---|---|---|
| 2024 | $3,107 -1.4% | $54,250 |
| 2023 | $3,150 +5.9% | $54,250 +39.9% |
| 2022 | $2,975 +1.1% | $38,784 |
Find assessor info on the county website
Neighborhood: 45240
Nearby schools
GreatSchools rating
- NAEarly Childhood CenterGrades: PK-KDistance: 1.3 mi
- 5/10Winton Woods Middle SchoolGrades: 7-8Distance: 1 mi
- 3/10Winton Woods High SchoolGrades: 9-12Distance: 1 mi
Schools provided by the listing agent
- District: Winton Woods
Source: DABR MLS. This data may not be complete. We recommend contacting the local school district to confirm school assignments for this home.
Get a cash offer in 3 minutes
Find out how much your home could sell for in as little as 3 minutes with a no-obligation cash offer.
Estimated market value
$206,800
Get a cash offer in 3 minutes
Find out how much your home could sell for in as little as 3 minutes with a no-obligation cash offer.
Estimated market value
$206,800

