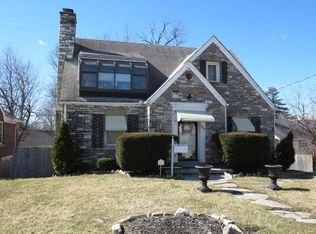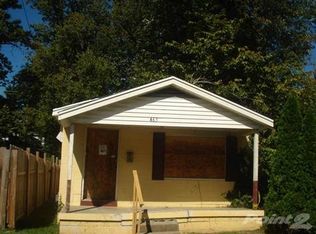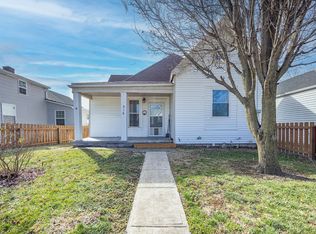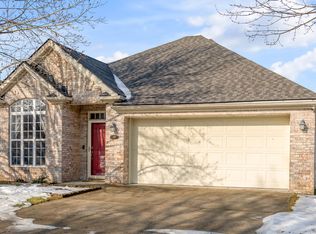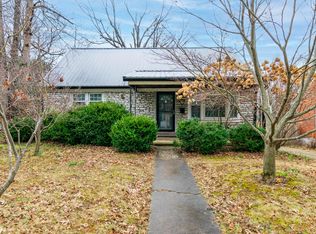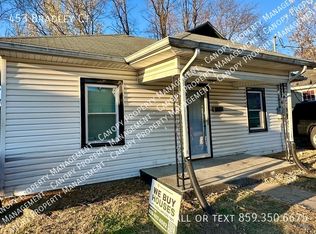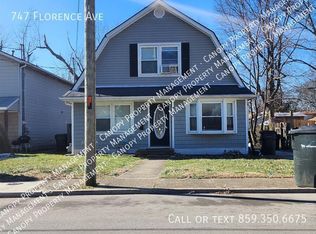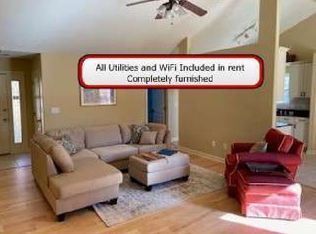Discover incredible versatility and timeless charm in this beautifully maintained 3-bedroom, 2-full bath home, perfectly situated on a spacious corner lot. The main level welcomes you with stunning hardwood flooring and an expansive living area anchored by a cozy fireplace with a classic mantel. Elegant architectural arches lead you through the light-filled home, connecting the living spaces seamlessly. Two comfortable bedrooms and a full bath complete the upper level, offering a traditional and functional layout. The home has been meticulously updated with a new 200-amp electrical system, a new electric water heater, and updated plumbing in the lower-level sink. For maximum energy efficiency, new triple-pane windows have been installed throughout the lower level and in two upper-level rooms. The lower level serves as the ultimate hidden gem. Boasting a private, independent entrance, this space features a unique industrial-modern aesthetic with original stone walls, luxury vinyl plank flooring, and a second fully equipped kitchen featuring a brand-new gas range and hood vent. Whether you envision a private guest suite, a dedicated home office, or a premium rental opportunity, this level provides unmatched flexibility and modern peace of mind.
For sale
$259,999
861 Georgetown St, Lexington, KY 40508
3beds
2,534sqft
Est.:
Single Family Residence
Built in 1953
5,749.92 Square Feet Lot
$-- Zestimate®
$103/sqft
$-- HOA
What's special
Light-filled homeElegant architectural archesSpacious corner lotStunning hardwood flooringLuxury vinyl plank flooring
- 4 days |
- 2,283 |
- 66 |
Likely to sell faster than
Zillow last checked: 8 hours ago
Listing updated: February 12, 2026 at 04:45am
Listed by:
The Prather Team - Michael Prather 859-379-8285,
Keller Williams Bluegrass Realty,
Jonne Ursos 859-576-8201,
Keller Williams Bluegrass Realty
Source: Imagine MLS,MLS#: 26001963
Tour with a local agent
Facts & features
Interior
Bedrooms & bathrooms
- Bedrooms: 3
- Bathrooms: 2
- Full bathrooms: 2
Primary bedroom
- Level: First
Bedroom 2
- Level: First
Bedroom 3
- Level: Lower
Bathroom 1
- Level: First
Bathroom 2
- Level: Lower
Dining room
- Level: First
Kitchen
- Level: First
Living room
- Level: First
Other
- Level: Lower
Recreation room
- Level: Lower
Heating
- Natural Gas
Cooling
- Electric
Appliances
- Included: Disposal, Dishwasher, Gas Range, Refrigerator, Oven
- Laundry: Electric Dryer Hookup, Washer Hookup, Lower Level
Features
- Other, Ceiling Fan(s)
- Flooring: Hardwood
- Windows: Blinds
- Basement: Exterior Entry,Finished,Interior Entry,Walk-Out Access
- Number of fireplaces: 2
- Fireplace features: Basement, Family Room
Interior area
- Total structure area: 2,534
- Total interior livable area: 2,534 sqft
- Finished area above ground: 1,802
- Finished area below ground: 732
Property
Parking
- Parking features: Driveway, Off Street, Other
- Has uncovered spaces: Yes
Features
- Levels: Two
- Fencing: Privacy,Wood
- Has view: Yes
- View description: Neighborhood
Lot
- Size: 5,749.92 Square Feet
- Features: Few Trees
Details
- Additional structures: Shed(s)
- Parcel number: 12874450
Construction
Type & style
- Home type: SingleFamily
- Architectural style: Ranch
- Property subtype: Single Family Residence
Materials
- Brick Veneer
- Foundation: Other
- Roof: Shingle
Condition
- Year built: 1953
Utilities & green energy
- Sewer: Public Sewer
- Water: Public
- Utilities for property: Electricity Connected, Natural Gas Connected, Sewer Connected, Water Connected
Community & HOA
Community
- Subdivision: Douglas Heights
HOA
- Has HOA: No
Location
- Region: Lexington
Financial & listing details
- Price per square foot: $103/sqft
- Tax assessed value: $82,000
- Annual tax amount: $1,014
- Date on market: 2/8/2026
Estimated market value
Not available
Estimated sales range
Not available
$2,038/mo
Price history
Price history
| Date | Event | Price |
|---|---|---|
| 2/8/2026 | Listed for sale | $259,999+11.6%$103/sqft |
Source: | ||
| 9/2/2025 | Sold | $233,000$92/sqft |
Source: | ||
| 7/20/2025 | Contingent | $233,000$92/sqft |
Source: | ||
| 7/18/2025 | Listed for sale | $233,000$92/sqft |
Source: | ||
| 7/1/2025 | Contingent | $233,000$92/sqft |
Source: | ||
Public tax history
Public tax history
| Year | Property taxes | Tax assessment |
|---|---|---|
| 2023 | $1,014 +30.6% | $82,000 +34.9% |
| 2022 | $777 | $60,800 |
| 2021 | $777 +33.9% | $60,800 +33.9% |
Find assessor info on the county website
BuyAbility℠ payment
Est. payment
$1,509/mo
Principal & interest
$1236
Property taxes
$182
Home insurance
$91
Climate risks
Neighborhood: Lexington Cemetery
Nearby schools
GreatSchools rating
- 4/10Booker T Washington Elementary SchoolGrades: PK-5Distance: 0.2 mi
- 3/10Winburn Middle SchoolGrades: 6-8Distance: 1.9 mi
- 7/10Paul Laurence Dunbar High SchoolGrades: 9-12Distance: 5.3 mi
Schools provided by the listing agent
- Elementary: Booker T Washington
- Middle: Winburn
- High: Dunbar
Source: Imagine MLS. This data may not be complete. We recommend contacting the local school district to confirm school assignments for this home.
Open to renting?
Browse rentals near this home.- Loading
- Loading
