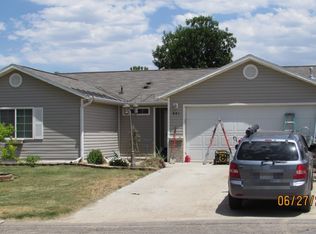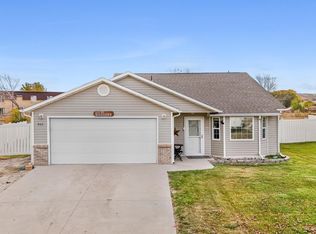Sold for $230,000 on 10/09/25
$230,000
861 Half Turn Rd, Rangely, CO 81648
3beds
2baths
1,414sqft
Single Family Residence
Built in 2006
5,662.8 Square Feet Lot
$227,000 Zestimate®
$163/sqft
$1,575 Estimated rent
Home value
$227,000
Estimated sales range
Not available
$1,575/mo
Zestimate® history
Loading...
Owner options
Explore your selling options
What's special
Welcome to this charming 3-bedroom, 2-bath home in Rangely—move-in ready and perfectly designed for comfortable, low-maintenance living. Situated on a unique lot with no neighbors directly next door, you’ll enjoy added privacy and open space that’s hard to find. Step inside to discover a freshly painted interior in modern, neutral tones that pair beautifully with the home’s open-concept floor plan. The living room flows seamlessly into the dining and kitchen areas, creating a bright, airy space that’s perfect for both everyday living and entertaining. The kitchen features updated appliances, plenty of counter space, and a layout that makes cooking a breeze. All three bedrooms are generously sized, offering flexibility for a primary suite, guest rooms, or a home office. The two full bathrooms are well-appointed and in excellent condition. New carpet throughout adds comfort and style, while central heating and cooling ensure year-round comfort. Outside, the property is a blank canvas for your landscaping dreams—design a lush garden, xeriscape for easy maintenance, or create the outdoor living space you’ve always wanted. This home has been meticulously maintained and is truly turn-key—all that’s left is for you to move in and make it your own. Whether you’re a first-time homebuyer, looking to downsize, or searching for an investment property, this one checks all the boxes. Enjoy the small-town charm of Rangely with its friendly community, local shops, and access to incredible outdoor recreation—from hiking and biking to fishing and off-road adventures. With modern updates, a functional layout, and a private-feeling lot, this home is a rare find at an incredible value. Don’t miss your chance to own this fresh, move-in ready home in a location that combines privacy, convenience, and comfort. Schedule your showing today and see why this is one of Rangely’s best opportunities!
Zillow last checked: 8 hours ago
Listing updated: October 17, 2025 at 01:02pm
Listed by:
JOE REED 970-260-7725,
THE JOE REED TEAM
Bought with:
THE JOE REED TEAM
Source: GJARA,MLS#: 20253967
Facts & features
Interior
Bedrooms & bathrooms
- Bedrooms: 3
- Bathrooms: 2
Primary bedroom
- Level: Main
- Dimensions: 14 x 16
Bedroom 2
- Level: Main
- Dimensions: 10 x 11
Bedroom 3
- Level: Main
- Dimensions: 9 x 11
Dining room
- Level: Main
- Dimensions: 11 x 12
Family room
- Dimensions: N/A
Kitchen
- Level: Main
- Dimensions: 9 x 11
Laundry
- Level: Main
- Dimensions: N/A
Living room
- Level: Main
- Dimensions: 15 x 17
Heating
- Forced Air, Natural Gas
Cooling
- Central Air
Appliances
- Included: Dishwasher, Electric Oven, Electric Range, Microwave, Refrigerator
- Laundry: Laundry Closet, In Hall, Washer Hookup, Dryer Hookup
Features
- Ceiling Fan(s), Main Level Primary, Vaulted Ceiling(s), Walk-In Closet(s), Window Treatments
- Flooring: Carpet, Laminate, Simulated Wood
- Windows: Window Coverings
- Has fireplace: No
- Fireplace features: None
Interior area
- Total structure area: 1,414
- Total interior livable area: 1,414 sqft
Property
Parking
- Total spaces: 2
- Parking features: Attached, Garage, Garage Door Opener, RV Access/Parking
- Attached garage spaces: 2
Accessibility
- Accessibility features: None
Features
- Levels: One
- Stories: 1
- Patio & porch: Covered, Patio
- Exterior features: Sprinkler/Irrigation
- Fencing: Partial
Lot
- Size: 5,662 sqft
- Dimensions: 76 x 76 x 76 x 76
- Features: None
Details
- Parcel number: 139302204023
- Zoning description: Residential
Construction
Type & style
- Home type: SingleFamily
- Architectural style: Ranch
- Property subtype: Single Family Residence
Materials
- Vinyl Siding, Wood Frame
- Foundation: Slab
- Roof: Asphalt,Composition
Condition
- Year built: 2006
Utilities & green energy
- Sewer: Connected
- Water: Public
Community & neighborhood
Location
- Region: Rangely
HOA & financial
HOA
- Has HOA: No
- Services included: None
Price history
| Date | Event | Price |
|---|---|---|
| 10/9/2025 | Sold | $230,000-7.9%$163/sqft |
Source: GJARA #20253967 Report a problem | ||
| 9/2/2025 | Pending sale | $249,861$177/sqft |
Source: GJARA #20253967 Report a problem | ||
| 8/15/2025 | Listed for sale | $249,861+42.4%$177/sqft |
Source: GJARA #20253967 Report a problem | ||
| 10/5/2022 | Sold | $175,500+101.3%$124/sqft |
Source: Public Record Report a problem | ||
| 2/6/2018 | Listing removed | $1,049$1/sqft |
Source: Zillow Rental Manager Report a problem | ||
Public tax history
| Year | Property taxes | Tax assessment |
|---|---|---|
| 2024 | $664 -24.4% | $7,900 |
| 2023 | $878 +17.6% | $7,900 -24.5% |
| 2022 | $746 -6.9% | $10,470 -6.8% |
Find assessor info on the county website
Neighborhood: 81648
Nearby schools
GreatSchools rating
- 6/10Parkview Elementary SchoolGrades: PK-5Distance: 0.3 mi
- 4/10Rangely Junior/Senior High SchoolGrades: 6-12Distance: 0.7 mi
Schools provided by the listing agent
- Elementary: Parkview
- Middle: Rangely
- High: Rangley
Source: GJARA. This data may not be complete. We recommend contacting the local school district to confirm school assignments for this home.

Get pre-qualified for a loan
At Zillow Home Loans, we can pre-qualify you in as little as 5 minutes with no impact to your credit score.An equal housing lender. NMLS #10287.

