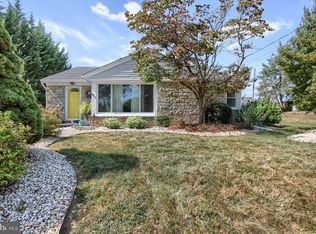Sold for $399,000 on 11/18/25
$399,000
861 S Forge Rd, Palmyra, PA 17078
3beds
1,870sqft
Single Family Residence
Built in 1953
0.43 Acres Lot
$401,700 Zestimate®
$213/sqft
$2,006 Estimated rent
Home value
$401,700
$337,000 - $482,000
$2,006/mo
Zestimate® history
Loading...
Owner options
Explore your selling options
What's special
Selling real estate for over 20 years, this is one of the nicest and most immaculate brick homes we ever had the opportunity to offer for sale! This solid brick rancher is on an extra large corner lot totaling 0.43 acres. Property is zoned R2 (medium density residential). The entire property has been recently updated including all new paint and refinished hardwood floors. Property consists of 3 bedrooms, 2 full baths, large living room area, updated kitchen and partially finished basement. The kitchen has a ton of cabinets, ceramic tile backsplash, granite countertops, pantry and stainless steel appliances. The full bath on the main level was also remodeled with new granite top vanity and tile tub/shower. The family room is located in the partially finished basement and has electric baseboard heat along with an additional tub/shower full bath. An oversized detached brick garage is located in the rear, which has it's own heat source! Beside the garage is an attached carport area with secluded back yard space. The large side yard has many possibilities such as the potential to add a pool and/or another detached garage! Replacement windows. Central A/C. 200AMP.
Zillow last checked: 8 hours ago
Listing updated: December 31, 2025 at 04:05pm
Listed by:
Bill Bering 717-641-3729,
Bering Real Estate Co.,
Co-Listing Agent: Robert D. Bering 717-641-3729,
Bering Real Estate Co.
Bought with:
Gorgeous Velez, RS377337
Keller Williams Realty
Source: Bright MLS,MLS#: PALN2023246
Facts & features
Interior
Bedrooms & bathrooms
- Bedrooms: 3
- Bathrooms: 2
- Full bathrooms: 2
- Main level bathrooms: 1
- Main level bedrooms: 3
Bedroom 1
- Features: Flooring - HardWood
- Level: Main
Bedroom 2
- Features: Flooring - HardWood
- Level: Main
Bedroom 3
- Features: Flooring - HardWood
- Level: Main
Bathroom 1
- Features: Flooring - Luxury Vinyl Plank, Granite Counters, Bathroom - Tub Shower
- Level: Main
Bathroom 2
- Features: Bathroom - Tub Shower
- Level: Lower
Family room
- Features: Basement - Partially Finished, Built-in Features, Fireplace - Electric, Flooring - Carpet
- Level: Lower
Kitchen
- Features: Flooring - Luxury Vinyl Plank, Pantry, Granite Counters
- Level: Main
Laundry
- Level: Lower
Living room
- Features: Flooring - HardWood, Fireplace - Wood Burning
- Level: Main
Other
- Features: Fireplace - Other, Flooring - Carpet
- Level: Main
Heating
- Forced Air, Baseboard, Oil, Electric, Propane
Cooling
- Central Air, Electric
Appliances
- Included: Stainless Steel Appliance(s), Refrigerator, Oven/Range - Electric, Microwave, Dishwasher, Dryer, Washer, Electric Water Heater
- Laundry: Lower Level, In Basement, Laundry Room
Features
- Attic, Bathroom - Tub Shower, Built-in Features, Entry Level Bedroom, Pantry, Upgraded Countertops
- Flooring: Carpet, Wood
- Basement: Full,Partially Finished,Heated
- Number of fireplaces: 3
- Fireplace features: Electric, Gas/Propane, Free Standing, Insert, Mantel(s), Wood Burning, Other
Interior area
- Total structure area: 1,870
- Total interior livable area: 1,870 sqft
- Finished area above ground: 1,265
- Finished area below ground: 605
Property
Parking
- Total spaces: 3
- Parking features: Garage Door Opener, Oversized, Heated, Driveway, Detached, Attached Carport, Off Street
- Garage spaces: 2
- Carport spaces: 1
- Covered spaces: 3
- Has uncovered spaces: Yes
Accessibility
- Accessibility features: None
Features
- Levels: One
- Stories: 1
- Exterior features: Chimney Cap(s)
- Pool features: None
Lot
- Size: 0.43 Acres
- Features: Corner Lot, Front Yard, Landscaped, Level, Not In Development, Rear Yard, SideYard(s), Subdivision Possible
Details
- Additional structures: Above Grade, Below Grade
- Parcel number: 2822942363560460000
- Zoning: R2 (MEDIUM DENSITY RES)
- Special conditions: Standard
Construction
Type & style
- Home type: SingleFamily
- Architectural style: Ranch/Rambler
- Property subtype: Single Family Residence
Materials
- Brick
- Foundation: Block
- Roof: Shingle
Condition
- Excellent
- New construction: No
- Year built: 1953
Utilities & green energy
- Electric: 200+ Amp Service
- Sewer: Public Sewer
- Water: Public
Community & neighborhood
Location
- Region: Palmyra
- Subdivision: North Londonderry
- Municipality: NORTH LONDONDERRY TWP
Other
Other facts
- Listing agreement: Exclusive Right To Sell
- Listing terms: Cash,Conventional,FHA,VA Loan
- Ownership: Fee Simple
Price history
| Date | Event | Price |
|---|---|---|
| 11/18/2025 | Sold | $399,000-0.2%$213/sqft |
Source: | ||
| 10/10/2025 | Pending sale | $399,900$214/sqft |
Source: | ||
| 10/8/2025 | Listed for sale | $399,900-1.3%$214/sqft |
Source: | ||
| 10/1/2025 | Listing removed | $405,000$217/sqft |
Source: | ||
| 9/18/2025 | Price change | $405,000-1.2%$217/sqft |
Source: | ||
Public tax history
| Year | Property taxes | Tax assessment |
|---|---|---|
| 2024 | $4,436 +2.1% | $183,700 |
| 2023 | $4,344 +3.9% | $183,700 |
| 2022 | $4,180 +8.6% | $183,700 |
Find assessor info on the county website
Neighborhood: 17078
Nearby schools
GreatSchools rating
- 5/10Forge Road El SchoolGrades: 1-5Distance: 0.3 mi
- 7/10Palmyra Area Middle SchoolGrades: 6-8Distance: 0.6 mi
- 9/10Palmyra Area Senior High SchoolGrades: 9-12Distance: 0.5 mi
Schools provided by the listing agent
- District: Palmyra Area
Source: Bright MLS. This data may not be complete. We recommend contacting the local school district to confirm school assignments for this home.

Get pre-qualified for a loan
At Zillow Home Loans, we can pre-qualify you in as little as 5 minutes with no impact to your credit score.An equal housing lender. NMLS #10287.
