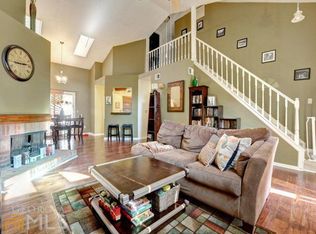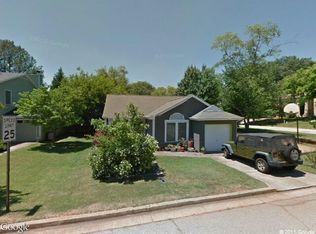This charming, updated home is close to everything Decatur without the City of Decatur taxes! Freshly updated with high-end appliances including gas range, hand-picked deep quarry granite and gleaming hardwoods that carry throughout the main level of the home. You'll find fresh paint and new fixtures throughout, as well as new carpeting upstairs. Nestle fireside in the family room. This home is truly move-in ready with a great floorplan that lives large within a stable neighborhood with mature trees. Thee's a one-car attached garage + fenced backyard, too!
This property is off market, which means it's not currently listed for sale or rent on Zillow. This may be different from what's available on other websites or public sources.

