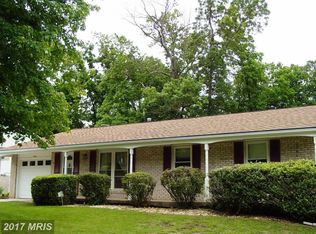Sold for $565,000
$565,000
8610 Briarcroft Ln, Laurel, MD 20708
4beds
2,155sqft
Single Family Residence
Built in 1965
0.43 Acres Lot
$561,900 Zestimate®
$262/sqft
$3,069 Estimated rent
Home value
$561,900
$500,000 - $629,000
$3,069/mo
Zestimate® history
Loading...
Owner options
Explore your selling options
What's special
Step into a home that invites you to slow down and savor each moment. Picture yourself in the oversized living room, natural light pouring through the bay window as a crackling fire warms the space on a cool evening. The kitchen, recently renovated with smooth porcelain floors and sleek counters, is ready for everything from casual breakfasts to lively dinner parties. Downstairs, the freshly painted and carpeted basement offers the perfect retreat for movie nights or hobbies. Step outside and discover your own private sanctuary--nearly half an acre of lush, manicured lawn with a mix of zoysia and bermuda grass, where you can sip coffee on the deck and watch the seasons change in peace. With a newer roof under warranty, solar panels for efficiency, and a full alarm system, this home offers beauty, comfort, and confidence. Don't just imagine it--come experience it.
Zillow last checked: 8 hours ago
Listing updated: September 09, 2025 at 07:54am
Listed by:
Rochelle Branch 301-807-9853,
Weichert Realtors - Blue Ribbon
Bought with:
Chathan Harvin, sp200200394
NextHome Leaders
Source: Bright MLS,MLS#: MDPG2159760
Facts & features
Interior
Bedrooms & bathrooms
- Bedrooms: 4
- Bathrooms: 3
- Full bathrooms: 2
- 1/2 bathrooms: 1
- Main level bathrooms: 1
Other
- Level: Upper
Bedroom 1
- Features: Bathroom - Tub Shower, Ceiling Fan(s), Flooring - Carpet
- Level: Upper
Bedroom 2
- Features: Ceiling Fan(s), Flooring - Carpet, Window Treatments
- Level: Upper
Bedroom 3
- Features: Flooring - Carpet, Ceiling Fan(s)
- Level: Upper
Bedroom 4
- Features: Ceiling Fan(s), Flooring - Carpet
- Level: Upper
Bathroom 1
- Features: Bathroom - Tub Shower
- Level: Upper
Bathroom 2
- Features: Bathroom - Tub Shower
- Level: Upper
Basement
- Features: Basement - Partially Finished, Flooring - Carpet, Lighting - Ceiling
- Level: Lower
Dining room
- Features: Flooring - Carpet
- Level: Main
Kitchen
- Features: Breakfast Bar, Breakfast Room, Countertop(s) - Ceramic, Flooring - Ceramic Tile, Kitchen - Country, Pantry
- Level: Main
Living room
- Features: Fireplace - Wood Burning, Flooring - HardWood
- Level: Main
Heating
- Central, Active Solar, Natural Gas
Cooling
- Ceiling Fan(s), Central Air, Electric, Solar Photovoltaic
Appliances
- Included: Microwave, Built-In Range, Dishwasher, Disposal, Dryer, Exhaust Fan, Ice Maker, Instant Hot Water, Intercom, Oven, Oven/Range - Gas, Range Hood, Refrigerator, Stainless Steel Appliance(s), Water Heater, Electric Water Heater
- Laundry: In Basement
Features
- Ceiling Fan(s), Recessed Lighting, Upgraded Countertops, Bar, Breakfast Area, Formal/Separate Dining Room, Eat-in Kitchen, Kitchen Island, Sound System
- Flooring: Ceramic Tile, Hardwood, Carpet, Vinyl, Wood
- Windows: Bay/Bow
- Basement: Connecting Stairway
- Number of fireplaces: 1
- Fireplace features: Brick, Wood Burning, Wood Burning Stove
Interior area
- Total structure area: 3,154
- Total interior livable area: 2,155 sqft
- Finished area above ground: 2,155
- Finished area below ground: 0
Property
Parking
- Total spaces: 2
- Parking features: Storage, Garage Faces Front, Concrete, Attached, Off Street
- Attached garage spaces: 2
- Has uncovered spaces: Yes
Accessibility
- Accessibility features: Other
Features
- Levels: Two
- Stories: 2
- Patio & porch: Deck
- Exterior features: Lighting, Street Lights, Rain Gutters
- Pool features: None
- Has view: Yes
- View description: Trees/Woods
Lot
- Size: 0.43 Acres
- Features: Backs to Trees, Corner Lot, Level, Front Yard, Landscaped, Suburban
Details
- Additional structures: Above Grade, Below Grade
- Parcel number: 17101090083
- Zoning: RR
- Special conditions: Standard
Construction
Type & style
- Home type: SingleFamily
- Architectural style: Colonial
- Property subtype: Single Family Residence
Materials
- Brick, Aluminum Siding
- Foundation: Other
- Roof: Asphalt
Condition
- Excellent
- New construction: No
- Year built: 1965
Utilities & green energy
- Sewer: Public Sewer
- Water: Public
- Utilities for property: Cable Connected, Electricity Available, Natural Gas Available, Water Available, Sewer Available, Phone
Community & neighborhood
Security
- Security features: Carbon Monoxide Detector(s), Exterior Cameras
Location
- Region: Laurel
- Subdivision: Briarwood
Other
Other facts
- Listing agreement: Exclusive Right To Sell
- Listing terms: Cash,Conventional,FHA,VA Loan
- Ownership: Fee Simple
Price history
| Date | Event | Price |
|---|---|---|
| 9/8/2025 | Sold | $565,000$262/sqft |
Source: | ||
| 8/7/2025 | Pending sale | $565,000$262/sqft |
Source: | ||
| 7/18/2025 | Listed for sale | $565,000+25.6%$262/sqft |
Source: | ||
| 7/17/2006 | Sold | $450,000+155.7%$209/sqft |
Source: Agent Provided Report a problem | ||
| 6/20/1995 | Sold | $176,000$82/sqft |
Source: Public Record Report a problem | ||
Public tax history
| Year | Property taxes | Tax assessment |
|---|---|---|
| 2025 | $6,093 +28.3% | $451,500 +5.8% |
| 2024 | $4,747 +6.1% | $426,900 +6.1% |
| 2023 | $4,474 +6.5% | $402,300 +6.5% |
Find assessor info on the county website
Neighborhood: 20708
Nearby schools
GreatSchools rating
- 4/10James H. Harrison Elementary SchoolGrades: PK-6Distance: 0.6 mi
- 3/10Dwight D. Eisenhower Middle SchoolGrades: 6-8Distance: 0.2 mi
- 2/10Laurel High SchoolGrades: 9-12Distance: 1.3 mi
Schools provided by the listing agent
- District: Prince George's County Public Schools
Source: Bright MLS. This data may not be complete. We recommend contacting the local school district to confirm school assignments for this home.

Get pre-qualified for a loan
At Zillow Home Loans, we can pre-qualify you in as little as 5 minutes with no impact to your credit score.An equal housing lender. NMLS #10287.
