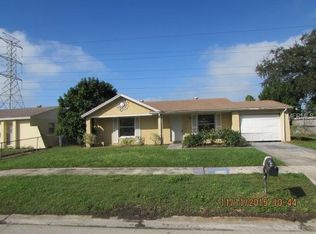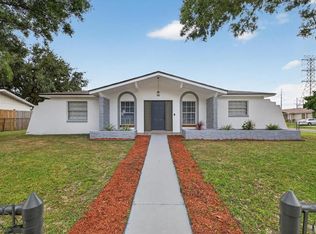Sold for $340,000
$340,000
8610 Fish Lake Rd, Tampa, FL 33619
4beds
1,334sqft
Single Family Residence
Built in 1980
9,894 Square Feet Lot
$336,600 Zestimate®
$255/sqft
$1,855 Estimated rent
Home value
$336,600
$310,000 - $364,000
$1,855/mo
Zestimate® history
Loading...
Owner options
Explore your selling options
What's special
GREAT LOCATION! • PRICED RIGHT! • QUALITY UPDATES! • RECENTLY RENOVATED • NEW ROOF (2024) • PRIDE OF OWNERSHIP SHOWS!! • NOT A FLIP HOUSE! • WANT A GREAT STARTER HOME • FIRST-TIME BUYER SPECIAL!! • WELL-ESTABLISHED COMMUNITY • CONVENIENT TO EVERYTHING • EASY COMMUTE TO DOWNTOWN TAMPA • BORDERS TAMPA • BRANDON • CAUSEWAY AREA • ARE YOU RENTING NOW?? • HOME OWNERSHIP IS AFFORDABLE • ACHIEVABLE • NO HOA • NO CDD • Perfect Home for a young family or a blended household • MOVE-IN READY! • 4 Bedrooms • 2 Bathrooms • Huge Backyard Space for Kids and/or Pets • Just shy of 1/4 acre • Partially Fenced-in • Storage Shed Included • IMAGINE THE POSSIBILITIES !! • Beautiful Double Door Entry with Beveled Glass Trim • Large Great Room and Dining Area Combo • New (2025) LVT Luxury Vinyl Tile Planks throughout the Main Living Area, Kitchen, Primary Suite, and ALL Bedrooms • NO CARPET ANYWHERE! • New (2025) Exterior Paint and Trim • New (2025) Interior Paint throughout the entire house with New 5" Glossy White Base Boards • Newer Gourmet Kitchen with Granite Countertops and Upgraded, High-Level Designer Cabinets • Newer Sliding Glass Door • Newer Tile and Updates made to the Primary and Secondary Bathrooms • IMAGINE THE POSSIBILITIES !! • YOUR NEW HOME is Move-In Ready • Whether You are a First-Time Buyer Looking for a Starter Home • A Seasoned Professional Looking for an Investment Property • Maybe Starting Over due to Life Changes... This is the Home for YOU! • This Home is Priced Right • In a Great Location • Is in Excellent Condition! • Centrally Located • Convenient to I-75 • Selmon Expressway • Causeway Blvd • Ybor City • MacDill AFB • Downtown Tampa ***THIS ONE WILL BE UNDER CONTRACT QUICKLY • DON'T WAIT!!!*** Call Your Agent TODAY! • IMAGINE THE POSSIBILITIES !!
Zillow last checked: 8 hours ago
Listing updated: September 05, 2025 at 01:44pm
Listing Provided by:
Chris Morris 813-365-2100,
FLORIDA EXECUTIVE REALTY 813-327-7807
Bought with:
Non-Member Agent
STELLAR NON-MEMBER OFFICE
Source: Stellar MLS,MLS#: TB8401767 Originating MLS: Suncoast Tampa
Originating MLS: Suncoast Tampa

Facts & features
Interior
Bedrooms & bathrooms
- Bedrooms: 4
- Bathrooms: 2
- Full bathrooms: 2
Primary bedroom
- Features: Walk-In Closet(s)
- Level: First
- Area: 140 Square Feet
- Dimensions: 14x10
Bedroom 2
- Features: Built-in Closet
- Level: First
- Area: 110 Square Feet
- Dimensions: 11x10
Bedroom 3
- Features: Built-in Closet
- Level: First
- Area: 110 Square Feet
- Dimensions: 11x10
Bedroom 4
- Features: Built-in Closet
- Level: First
- Area: 100 Square Feet
- Dimensions: 10x10
Primary bathroom
- Features: Shower No Tub, Single Vanity, Tall Countertops
- Level: First
- Area: 60 Square Feet
- Dimensions: 10x6
Bathroom 2
- Features: Single Vanity, Stone Counters, Tub With Shower
- Level: First
- Area: 60 Square Feet
- Dimensions: 10x6
Dining room
- Level: First
- Area: 100 Square Feet
- Dimensions: 10x10
Great room
- Level: First
- Area: 225 Square Feet
- Dimensions: 15x15
Kitchen
- Features: Breakfast Bar, Pantry, Granite Counters, Other
- Level: First
- Area: 100 Square Feet
- Dimensions: 10x10
Laundry
- Level: First
- Area: 60 Square Feet
- Dimensions: 10x6
Heating
- Electric
Cooling
- Central Air
Appliances
- Included: Microwave, Range, Refrigerator
- Laundry: Inside, Laundry Room
Features
- Living Room/Dining Room Combo, Open Floorplan, Solid Wood Cabinets, Thermostat
- Flooring: Ceramic Tile, Luxury Vinyl, Porcelain Tile
- Doors: French Doors, Sliding Doors
- Has fireplace: No
Interior area
- Total structure area: 1,454
- Total interior livable area: 1,334 sqft
Property
Parking
- Parking features: Driveway
- Has uncovered spaces: Yes
Features
- Levels: One
- Stories: 1
- Patio & porch: Front Porch, Rear Porch
- Exterior features: Sidewalk, Storage
- Fencing: Chain Link,Fenced
- Has view: Yes
- View description: Trees/Woods
Lot
- Size: 9,894 sqft
- Dimensions: 48 x 142 x 179 x 117
- Features: Conservation Area, Oversized Lot, Sidewalk
- Residential vegetation: Mature Landscaping, Oak Trees, Trees/Landscaped
Details
- Additional structures: Other, Shed(s)
- Parcel number: U2529191P700001200035.0
- Zoning: RSC-9
- Special conditions: None
Construction
Type & style
- Home type: SingleFamily
- Architectural style: Craftsman
- Property subtype: Single Family Residence
Materials
- Block, Stucco
- Foundation: Slab
- Roof: Shingle
Condition
- New construction: No
- Year built: 1980
Utilities & green energy
- Sewer: Public Sewer
- Water: Public
- Utilities for property: BB/HS Internet Available, Cable Available, Electricity Connected, Public, Street Lights, Water Connected
Community & neighborhood
Security
- Security features: Security System, Security System Owned, Smoke Detector(s)
Community
- Community features: Deed Restrictions, Sidewalks
Location
- Region: Tampa
- Subdivision: GREEN RIDGE ESTATES UNIT 3
HOA & financial
HOA
- Has HOA: No
Other fees
- Pet fee: $0 monthly
Other financial information
- Total actual rent: 0
Other
Other facts
- Listing terms: Cash,Conventional,FHA,VA Loan
- Ownership: Fee Simple
- Road surface type: Paved, Asphalt
Price history
| Date | Event | Price |
|---|---|---|
| 9/4/2025 | Sold | $340,000+3%$255/sqft |
Source: | ||
| 7/9/2025 | Pending sale | $330,000$247/sqft |
Source: | ||
| 6/29/2025 | Listed for sale | $330,000+94.2%$247/sqft |
Source: | ||
| 9/5/2007 | Sold | $169,950$127/sqft |
Source: Stellar MLS #U7285080 Report a problem | ||
Public tax history
| Year | Property taxes | Tax assessment |
|---|---|---|
| 2024 | $4,233 +11.4% | $199,025 +10% |
| 2023 | $3,800 +6.9% | $180,932 +10% |
| 2022 | $3,553 +13.3% | $164,484 +10% |
Find assessor info on the county website
Neighborhood: 33619
Nearby schools
GreatSchools rating
- 2/10Clair-Mel Elementary SchoolGrades: PK-5Distance: 0.5 mi
- 1/10Dowdell Middle Magnet SchoolGrades: 6-8Distance: 0.6 mi
- 8/10Bloomingdale High SchoolGrades: 9-12Distance: 7.2 mi
Schools provided by the listing agent
- Elementary: Clair Mel-HB
- Middle: Dowdell-HB
- High: Bloomingdale-HB
Source: Stellar MLS. This data may not be complete. We recommend contacting the local school district to confirm school assignments for this home.
Get a cash offer in 3 minutes
Find out how much your home could sell for in as little as 3 minutes with a no-obligation cash offer.
Estimated market value$336,600
Get a cash offer in 3 minutes
Find out how much your home could sell for in as little as 3 minutes with a no-obligation cash offer.
Estimated market value
$336,600

