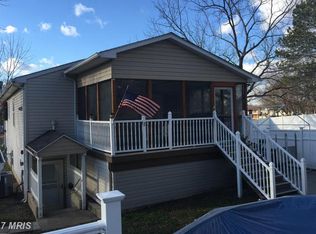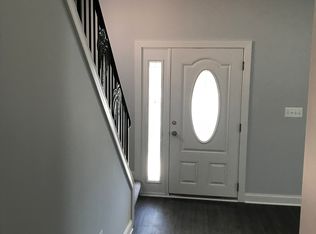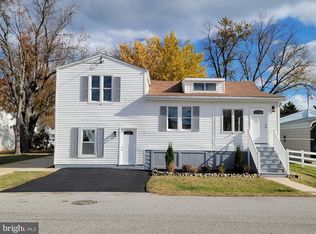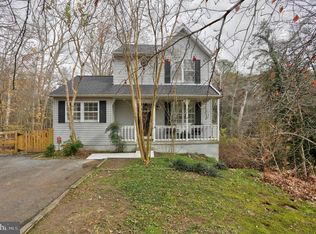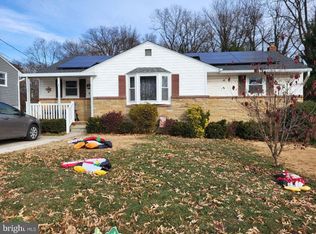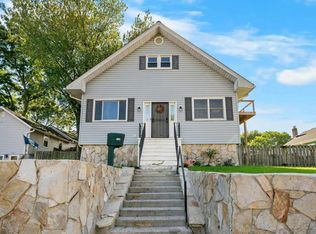PRICE IMPROVEMENT!! Come see this beautiful home boasting 2,150 finished sq. ft. on a .32 acre lot with 5 bedrooms & 3 full baths. Recent updates throughout the house, including but not limited to: kitchen, all-baths, carpeting some areas, windows, all fixtures, every room has new ceiling fans, including a huge NEW Club room, Bar, additional 2-bedrooms, full bath, HVAC, water heater, sub-pump, garbage disposal & much more. *Situated on over a quarter acre lot this property is located in a quaint water oriented community. Great curbside appeal w/ dual driveways and a lighted 2 space car port totaling 8 parking spaces. The welcoming living rm / dinning area has crown molding/ chair rail molding w/ plenty of natural lighting. The Primary ensuite has been fully updated w/ a new full bath and new plush carpet. The large rear deck is great for entertaining and over looks the led lighted in-ground 16X32 all new inground pool, new plumbing and skimmer. The beautiful all new Club room addition has led lighted granite bar, a wet bar area w/ cabinets for storage, a wine frig, fireplace, full bath and sliders to the rear pool Oasis. Come out to see this home based paradise. NEW ROOF WITH ACCEPTABLE CONTRACT
Under contract
$475,000
8610 Oak Rd, Baltimore, MD 21219
5beds
2,150sqft
Est.:
Single Family Residence
Built in 1978
0.32 Acres Lot
$461,700 Zestimate®
$221/sqft
$-- HOA
What's special
Wet bar areaNew club room additionNew plumbingChair rail moldingNatural lightingCrown moldingLed lighted granite bar
- 169 days |
- 97 |
- 3 |
Zillow last checked: 8 hours ago
Listing updated: December 21, 2025 at 04:53pm
Listed by:
Patricia Parks 410-978-4822,
Coldwell Banker Realty 410-515-2000
Source: Bright MLS,MLS#: MDBC2134498
Facts & features
Interior
Bedrooms & bathrooms
- Bedrooms: 5
- Bathrooms: 3
- Full bathrooms: 3
- Main level bathrooms: 2
- Main level bedrooms: 3
Basement
- Area: 1075
Heating
- Forced Air, Oil
Cooling
- Ceiling Fan(s), Programmable Thermostat, Central Air, Electric
Appliances
- Included: Microwave, Exhaust Fan, Self Cleaning Oven, Stainless Steel Appliance(s), Cooktop, Washer, Dryer, Water Heater, Electric Water Heater
Features
- Bar, Bathroom - Tub Shower, Bathroom - Walk-In Shower, Attic, Ceiling Fan(s), Dining Area, Floor Plan - Traditional, Kitchen - Gourmet, Primary Bath(s), Recessed Lighting, Upgraded Countertops
- Flooring: Carpet
- Doors: Insulated, Six Panel, Sliding Glass, Storm Door(s)
- Windows: Energy Efficient, Double Pane Windows, Sliding, Storm Window(s), Vinyl Clad, Insulated Windows, Stain/Lead Glass
- Basement: Connecting Stairway,Full,Finished,Heated,Improved,Interior Entry,Exterior Entry,Rear Entrance,Shelving,Walk-Out Access,Windows
- Number of fireplaces: 1
- Fireplace features: Electric, Glass Doors, Heatilator, Insert, Mantel(s), Wood Burning
Interior area
- Total structure area: 2,150
- Total interior livable area: 2,150 sqft
- Finished area above ground: 1,075
- Finished area below ground: 1,075
Property
Parking
- Total spaces: 8
- Parking features: Asphalt, Lighted, Private, Detached Carport, Driveway
- Carport spaces: 2
- Uncovered spaces: 6
Accessibility
- Accessibility features: 2+ Access Exits
Features
- Levels: Split Foyer,Two
- Stories: 2
- Exterior features: Lighting, Flood Lights, Rain Gutters, Storage, Sidewalks
- Has private pool: Yes
- Pool features: Heated, In Ground, Lap, Vinyl, Private
- Waterfront features: Bay
- Body of water: North Point Bay
- Frontage type: Road Frontage
Lot
- Size: 0.32 Acres
- Dimensions: 1.00 x
- Features: Front Yard, Landscaped, No Thru Street, Rear Yard, Level, Not In Development
Details
- Additional structures: Above Grade, Below Grade
- Parcel number: 04151700004618
- Zoning: R1
- Special conditions: Standard
Construction
Type & style
- Home type: SingleFamily
- Property subtype: Single Family Residence
Materials
- Aluminum Siding, Vinyl Siding
- Foundation: Concrete Perimeter
Condition
- Very Good
- New construction: No
- Year built: 1978
- Major remodel year: 2022
Utilities & green energy
- Sewer: Public Sewer
- Water: Public
Community & HOA
Community
- Security: Motion Detectors, Smoke Detector(s), Security System
- Subdivision: Sparrows Point
HOA
- Has HOA: No
Location
- Region: Baltimore
Financial & listing details
- Price per square foot: $221/sqft
- Tax assessed value: $288,967
- Annual tax amount: $3,354
- Date on market: 7/29/2025
- Listing agreement: Exclusive Right To Sell
- Inclusions: Pool Equipment
- Ownership: Fee Simple
Estimated market value
$461,700
$439,000 - $485,000
$3,033/mo
Price history
Price history
| Date | Event | Price |
|---|---|---|
| 12/12/2025 | Contingent | $475,000$221/sqft |
Source: | ||
| 8/6/2025 | Price change | $475,000-9.5%$221/sqft |
Source: | ||
| 7/29/2025 | Listed for sale | $525,000+101.9%$244/sqft |
Source: | ||
| 5/2/2016 | Sold | $260,000-1.8%$121/sqft |
Source: Public Record Report a problem | ||
| 3/4/2016 | Pending sale | $264,900$123/sqft |
Source: ExecuHome Realty #BC9566507 Report a problem | ||
Public tax history
Public tax history
| Year | Property taxes | Tax assessment |
|---|---|---|
| 2025 | $4,453 +32.8% | $288,967 +4.4% |
| 2024 | $3,354 +4.6% | $276,733 +4.6% |
| 2023 | $3,206 +3.6% | $264,500 |
Find assessor info on the county website
BuyAbility℠ payment
Est. payment
$2,806/mo
Principal & interest
$2232
Property taxes
$408
Home insurance
$166
Climate risks
Neighborhood: 21219
Nearby schools
GreatSchools rating
- 4/10Chesapeake Terrace Elementary SchoolGrades: PK-5Distance: 0.7 mi
- 2/10Sparrows Point Middle SchoolGrades: 6-8Distance: 1.1 mi
- 3/10Sparrows Point High SchoolGrades: 9-12Distance: 1.2 mi
Schools provided by the listing agent
- Elementary: Chesapeake Terrace
- Middle: Sparrows Point
- High: Sparrows Point
- District: Baltimore County Public Schools
Source: Bright MLS. This data may not be complete. We recommend contacting the local school district to confirm school assignments for this home.
- Loading
