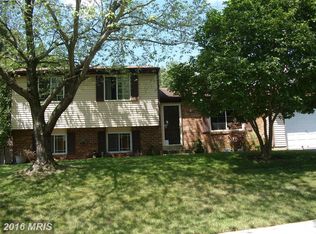Sold for $475,000
$475,000
8610 Tupelo Ave, Laurel, MD 20708
3beds
1,707sqft
Single Family Residence
Built in 1979
10,595 Square Feet Lot
$472,700 Zestimate®
$278/sqft
$2,008 Estimated rent
Home value
$472,700
$421,000 - $529,000
$2,008/mo
Zestimate® history
Loading...
Owner options
Explore your selling options
What's special
Welcome to this beautifully updated 3-bedroom, 2.5-bath split foyer home, perfectly located in the Briarwood community. With a functional layout, desirable upgrades, and a prime location near shopping, dining, and major highways, this home offers comfort, style, and convenience. The main level features refinished hardwood floors, a bright living and dining area, and an updated kitchen complete with painted and refinished cabinetry, granite countertops, tile backsplash, and modern appliances. The two full bathrooms on the upper level were fully renovated, showcasing contemporary finishes and fixtures—all within the last 10 years. All three bedrooms feature ceiling fans, and the carpet in all bedrooms was replaced in 2025. The entire home has been freshly painted (2025), giving it a clean, modern feel. The finished walk-up basement offers additional living space, a half bath, and access to the spacious two-car garage. Step outside to a beautiful deck overlooking a generous backyard—perfect for relaxing or entertaining. Other significant updates include a new HVAC system (2014). Roof: 2019 Don’t miss this opportunity to own a well-cared-for home in an established neighborhood. Schedule your showing today!
Zillow last checked: 8 hours ago
Listing updated: August 13, 2025 at 10:47am
Listed by:
Shelly Arora 410-530-2070,
Samson Properties,
Co-Listing Agent: Ritu Desai 703-625-4949,
Samson Properties
Bought with:
Edwin Escarraman
Compass
Source: Bright MLS,MLS#: MDPG2158052
Facts & features
Interior
Bedrooms & bathrooms
- Bedrooms: 3
- Bathrooms: 3
- Full bathrooms: 2
- 1/2 bathrooms: 1
- Main level bathrooms: 2
- Main level bedrooms: 3
Basement
- Area: 501
Heating
- Ceiling, Central
Cooling
- Ceiling Fan(s), Central Air, Natural Gas
Appliances
- Included: Dishwasher, Exhaust Fan, Microwave, Oven/Range - Electric, Refrigerator, Gas Water Heater
- Laundry: Hookup, Lower Level
Features
- Ceiling Fan(s), Bathroom - Walk-In Shower, Dining Area, Floor Plan - Traditional, Primary Bath(s), 9'+ Ceilings
- Flooring: Carpet, Hardwood, Tile/Brick, Wood
- Windows: Screens
- Basement: Connecting Stairway,Finished
- Has fireplace: No
Interior area
- Total structure area: 1,803
- Total interior livable area: 1,707 sqft
- Finished area above ground: 1,302
- Finished area below ground: 405
Property
Parking
- Total spaces: 2
- Parking features: Garage Faces Front, Public, Attached, Driveway, Off Street
- Attached garage spaces: 2
- Has uncovered spaces: Yes
- Details: Garage Sqft: 488
Accessibility
- Accessibility features: None
Features
- Levels: Split Foyer,Two
- Stories: 2
- Patio & porch: Deck, Porch, Roof, Screened
- Exterior features: Sidewalks, Street Lights, Lighting
- Pool features: None
- Fencing: Partial
- Has view: Yes
- View description: Street, Trees/Woods
Lot
- Size: 10,595 sqft
- Features: Backs to Trees, Front Yard, Rear Yard, Wooded
Details
- Additional structures: Above Grade, Below Grade
- Parcel number: 17101109230
- Zoning: RR
- Special conditions: Standard
- Other equipment: None
Construction
Type & style
- Home type: SingleFamily
- Property subtype: Single Family Residence
Materials
- Frame
- Foundation: Other
- Roof: Shingle
Condition
- Very Good
- New construction: No
- Year built: 1979
Utilities & green energy
- Sewer: Public Sewer
- Water: Public
- Utilities for property: Cable Available, Cable
Community & neighborhood
Location
- Region: Laurel
- Subdivision: Briarwood
Other
Other facts
- Listing agreement: Exclusive Agency
- Ownership: Fee Simple
Price history
| Date | Event | Price |
|---|---|---|
| 8/13/2025 | Sold | $475,000+5.6%$278/sqft |
Source: | ||
| 7/25/2025 | Pending sale | $450,000$264/sqft |
Source: | ||
| 7/16/2025 | Contingent | $450,000$264/sqft |
Source: | ||
| 7/10/2025 | Listed for sale | $450,000$264/sqft |
Source: | ||
Public tax history
| Year | Property taxes | Tax assessment |
|---|---|---|
| 2025 | $4,775 +19.6% | $369,000 +2.7% |
| 2024 | $3,994 +2.8% | $359,167 +2.8% |
| 2023 | $3,885 +2.9% | $349,333 +2.9% |
Find assessor info on the county website
Neighborhood: 20708
Nearby schools
GreatSchools rating
- 3/10Oaklands Elementary SchoolGrades: PK-5Distance: 0.4 mi
- 3/10Dwight D. Eisenhower Middle SchoolGrades: 6-8Distance: 0.1 mi
- 2/10Laurel High SchoolGrades: 9-12Distance: 1.2 mi
Schools provided by the listing agent
- District: Prince George's County Public Schools
Source: Bright MLS. This data may not be complete. We recommend contacting the local school district to confirm school assignments for this home.
Get a cash offer in 3 minutes
Find out how much your home could sell for in as little as 3 minutes with a no-obligation cash offer.
Estimated market value$472,700
Get a cash offer in 3 minutes
Find out how much your home could sell for in as little as 3 minutes with a no-obligation cash offer.
Estimated market value
$472,700
