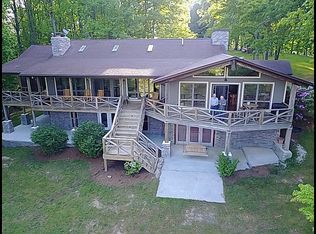Nestled in the Zenith Valley, this 3-4 Bedroom home has great potential! Oversized garage gives you plenty of room for storage or workshop. Large Pantry off Dining room/Kitchen combo, Entry Mudroom with utility hook ups, Living Room, First floor Bedroom & Bath. Second floor features 2-3 Bedrooms, den & bath. Large attic over the original home as well. Over 3.5 acres - mostly fenced & a pond - amazing herd of deer have been seen enjoying! Call for your appointment to view!
This property is off market, which means it's not currently listed for sale or rent on Zillow. This may be different from what's available on other websites or public sources.

