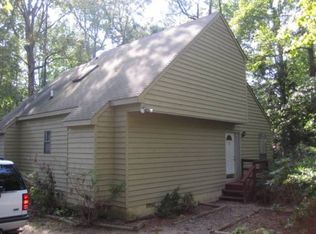CHARMING CONTEMPORARY CHESTERFIELD HOME! This unique property was renovated in 2013 with a NEW roof, NEW thermal windows, NEW doors, and a NEW custom kitchen boasting stainless steel appliances. The one-of-a-kind home also features: a newer HVAC system; TONS of windows and skylights flooding the home with natural light; a HUGE great room complete with wood stove and vaulted ceilings, which continue throughout; a private master with his and hers closets and en suite; a large deck and fenced rear yard with fire pit, perfect for entertaining; an attached storage shed; a semi-circle driveway; and so much more! All of this conveniently located just a short walk from Providence Golf Course, and only minutes from Powhite Parkway giving you easy access to all of Richmond. Don't miss out on this one, it won't last long!
This property is off market, which means it's not currently listed for sale or rent on Zillow. This may be different from what's available on other websites or public sources.
