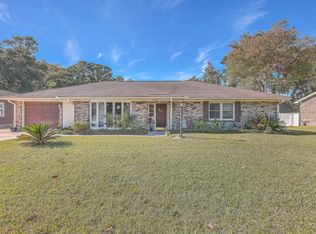Closed
$359,500
8612 Delhi Rd, Charleston, SC 29406
3beds
1,663sqft
Single Family Residence
Built in 1970
10,018.8 Square Feet Lot
$365,800 Zestimate®
$216/sqft
$2,016 Estimated rent
Home value
$365,800
$348,000 - $384,000
$2,016/mo
Zestimate® history
Loading...
Owner options
Explore your selling options
What's special
Renovations just completed! Hurry to see this Awesome 3br 2ba brick ranch home with a huge family room. This custom renovated home has fresh paint throughout, New trim, refinished hardwood flooring, NEW master bath and hall bath both with NEW vanities, granite tops and NEW shower s and tubs as well as NEW LVP flooring. The BRAND NEW kitchen consists of NEW cabinetry, granite counters and stainless appliances and the family room has all NEW sheetrock and LVP flooring. There is a large detached garage / workshop in the backyard as well and a storage shed with a fenced yard. The crawlspace is encapsulated and the attic is spray foamed so hurry to see this beauty.
Zillow last checked: 8 hours ago
Listing updated: August 20, 2025 at 06:34am
Listed by:
Coldwell Banker Realty
Bought with:
Carolina One Real Estate
Source: CTMLS,MLS#: 25013561
Facts & features
Interior
Bedrooms & bathrooms
- Bedrooms: 3
- Bathrooms: 2
- Full bathrooms: 2
Heating
- Heat Pump
Cooling
- Has cooling: Yes
Appliances
- Laundry: Electric Dryer Hookup, Washer Hookup
Features
- Ceiling - Smooth, Walk-In Closet(s), Eat-in Kitchen, Entrance Foyer
- Flooring: Luxury Vinyl, Wood
- Doors: Some Thermal Door(s), Storm Door(s)
- Windows: Some Thermal Wnd/Doors
- Has fireplace: No
Interior area
- Total structure area: 1,663
- Total interior livable area: 1,663 sqft
Property
Parking
- Total spaces: 3
- Parking features: Garage, Carport, Attached, Detached
- Garage spaces: 1
- Carport spaces: 2
- Covered spaces: 3
Features
- Levels: One
- Stories: 1
- Patio & porch: Patio
- Fencing: Perimeter
Lot
- Size: 10,018 sqft
- Dimensions: 80 x 119 x 74 x 141
- Features: Interior Lot
Details
- Additional structures: Workshop, Other
- Parcel number: 4850300005
Construction
Type & style
- Home type: SingleFamily
- Architectural style: Ranch
- Property subtype: Single Family Residence
Materials
- Brick, Vinyl Siding
- Foundation: Crawl Space
- Roof: Architectural
Condition
- New construction: No
- Year built: 1970
Utilities & green energy
- Sewer: Public Sewer
- Water: Public
- Utilities for property: Charleston Water Service, Dominion Energy
Community & neighborhood
Community
- Community features: Trash
Location
- Region: Charleston
- Subdivision: Northwood Estates
Other
Other facts
- Listing terms: Any,Cash,Conventional,FHA,VA Loan
Price history
| Date | Event | Price |
|---|---|---|
| 8/15/2025 | Sold | $359,500$216/sqft |
Source: | ||
| 6/17/2025 | Price change | $359,500-1.8%$216/sqft |
Source: | ||
| 6/10/2025 | Price change | $366,000-0.7%$220/sqft |
Source: | ||
| 6/4/2025 | Price change | $368,500-0.3%$222/sqft |
Source: | ||
| 5/21/2025 | Listed for sale | $369,500$222/sqft |
Source: | ||
Public tax history
| Year | Property taxes | Tax assessment |
|---|---|---|
| 2024 | $3,833 +4.5% | $12,170 |
| 2023 | $3,667 +3.7% | $12,170 |
| 2022 | $3,537 +0.8% | $12,170 |
Find assessor info on the county website
Neighborhood: 29406
Nearby schools
GreatSchools rating
- 3/10A. C. Corcoran Elementary SchoolGrades: PK-5Distance: 0.1 mi
- 5/10Northwoods MiddleGrades: 6-8Distance: 1.4 mi
- 1/10R. B. Stall High SchoolGrades: 9-12Distance: 3.1 mi
Schools provided by the listing agent
- Elementary: A. C. Corcoran
- Middle: Northwoods
- High: Stall
Source: CTMLS. This data may not be complete. We recommend contacting the local school district to confirm school assignments for this home.
Get a cash offer in 3 minutes
Find out how much your home could sell for in as little as 3 minutes with a no-obligation cash offer.
Estimated market value
$365,800
Get a cash offer in 3 minutes
Find out how much your home could sell for in as little as 3 minutes with a no-obligation cash offer.
Estimated market value
$365,800
