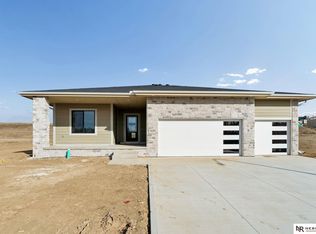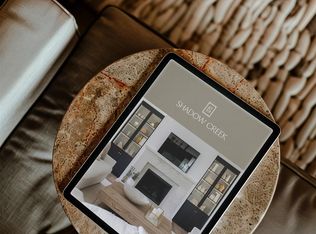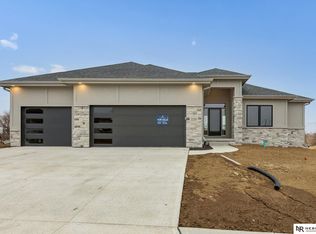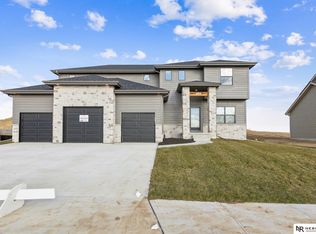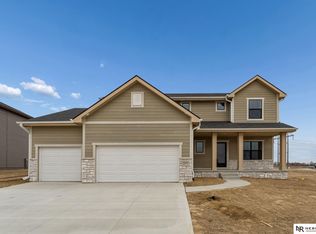BUILD THIS HOUSE TODAY! The Mullen ll by THI Builders features 4 or 5 bedrooms, 3 bathrooms, a fully finished basement, and a 3-car garage. Designed with quality finishes built to last, including quartz countertops, LVP flooring on the main floor, and carpet in all bedrooms. The open-concept main floor flows from the great room to the dining area and kitchen, which includes stainless-steel GE appliances, a large island, ample cabinet storage, and a corner walk-in pantry. Main floor laundry and a drop zone add convenience. The split-bedroom layout separates two bedrooms from the primary suite with ensuite and walk-in closet. The finished basement adds 1 or 2 bedrooms, a full bath, and a large rec room. Photos are of a previously sold Mullen II floor plan. Build this plan in 8–10 months!
New construction
Price increase: $24.4K (2/12)
$521,418
8612 Reed St, Papillion, NE 68046
5beds
2,693sqft
Est.:
Single Family Residence
Built in 2026
9,408.96 Square Feet Lot
$521,100 Zestimate®
$194/sqft
$-- HOA
What's special
Split-bedroom layoutFully finished basementMain floor laundryOpen-concept main floorQuartz countertopsAmple cabinet storageStainless-steel ge appliances
- 44 days |
- 867 |
- 46 |
Zillow last checked: 8 hours ago
Listing updated: February 12, 2026 at 11:08am
Listed by:
Maiah Thamm 402-709-0234,
Toast Real Estate,
Ashley Cerveny 402-618-5732,
Toast Real Estate
Source: GPRMLS,MLS#: 22601137
Tour with a local agent
Facts & features
Interior
Bedrooms & bathrooms
- Bedrooms: 5
- Bathrooms: 3
- Full bathrooms: 2
- 3/4 bathrooms: 1
- Main level bathrooms: 2
Primary bedroom
- Level: Main
Bedroom 2
- Level: Main
Bedroom 3
- Level: Main
Bedroom 4
- Level: Basement
Bedroom 5
- Level: Basement
Primary bathroom
- Features: 3/4, Double Sinks
Basement
- Area: 1603
Heating
- Natural Gas, Forced Air
Cooling
- Central Air
Features
- Basement: Finished
- Number of fireplaces: 1
Interior area
- Total structure area: 2,693
- Total interior livable area: 2,693 sqft
- Finished area above ground: 1,603
- Finished area below ground: 1,090
Property
Parking
- Total spaces: 3
- Parking features: Built-In, Garage
- Attached garage spaces: 3
Features
- Patio & porch: Porch, Patio
- Exterior features: Sprinkler System
- Fencing: None
Lot
- Size: 9,408.96 Square Feet
- Dimensions: 72.2 x 130
- Features: Up to 1/4 Acre., Level
Details
- Parcel number: 011617905
Construction
Type & style
- Home type: SingleFamily
- Architectural style: Ranch
- Property subtype: Single Family Residence
Materials
- Foundation: Concrete Perimeter
Condition
- Under Construction
- New construction: Yes
- Year built: 2026
Details
- Builder name: THI Builders
Utilities & green energy
- Sewer: Public Sewer
- Water: Public
Community & HOA
Community
- Subdivision: Shadow Creek
HOA
- Has HOA: Yes
Location
- Region: Papillion
Financial & listing details
- Price per square foot: $194/sqft
- Annual tax amount: $315
- Date on market: 1/9/2026
- Listing terms: VA Loan,FHA,Conventional,Cash
- Ownership: Fee Simple
Estimated market value
$521,100
$495,000 - $547,000
$3,205/mo
Price history
Price history
| Date | Event | Price |
|---|---|---|
| 2/12/2026 | Price change | $521,418+4.9%$194/sqft |
Source: | ||
| 1/9/2026 | Price change | $497,000+493.5%$185/sqft |
Source: | ||
| 11/5/2025 | Listed for sale | $83,738-84.5%$31/sqft |
Source: | ||
| 9/25/2025 | Listing removed | $540,000$201/sqft |
Source: | ||
| 4/2/2025 | Listed for sale | $540,000$201/sqft |
Source: | ||
Public tax history
Public tax history
Tax history is unavailable.BuyAbility℠ payment
Est. payment
$3,436/mo
Principal & interest
$2689
Property taxes
$747
Climate risks
Neighborhood: 68046
Nearby schools
GreatSchools rating
- 7/10Westmont Elementary SchoolGrades: PK-6Distance: 4 mi
- 7/10Platteview Central Jr Hi SchoolGrades: 7-8Distance: 2.8 mi
- 9/10Platteview Senior High SchoolGrades: 9-12Distance: 2.8 mi
Schools provided by the listing agent
- Elementary: Patriot Elementary School
- Middle: Liberty
- High: Papillion-La Vista South
- District: Papillion-La Vista
Source: GPRMLS. This data may not be complete. We recommend contacting the local school district to confirm school assignments for this home.
