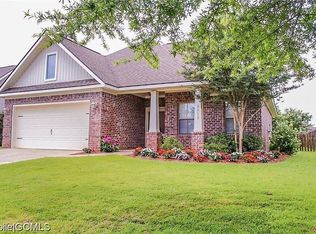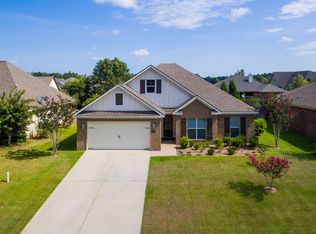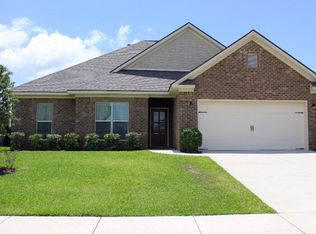Closed
$317,500
8612 Rosedown Ln, Daphne, AL 36526
3beds
1,709sqft
Residential
Built in 2011
7,492.32 Square Feet Lot
$332,500 Zestimate®
$186/sqft
$1,919 Estimated rent
Home value
$332,500
$316,000 - $349,000
$1,919/mo
Zestimate® history
Loading...
Owner options
Explore your selling options
What's special
A true CRAFTSMAN STYLE COTTAGE. Custom built brick and cement board. POOL in the community to enjoy without upkeep. COVERED PATIO along back to enjoy and ready to screen. GUTTERS. FENCED in flat yard and two car garage. Professionally landscaped and RAINBIRD system. SMOOTH ceilings throughout and PLANTATION WOOD SHUTTERS on all windows. FOYER ENTRY. Formal Dining space and breakfast room. Hard surface floors, scraped wood in all areas except the bedrooms. Primary bedroom, with a sitting area and en suite (that includes two separate sinks, a privacy toilet room and TWO LARGE closets). 2nd bedroom currently used as an ART STUDIO. Kitchen has STAINLESS appliances and GRANITE countertops. Coffee bar area. Refrigerator negotiable. A well thought out house plan. ONE OWNER home. Neighborhood has lots of green space and walking trails to all three schools, parks, soccer fields, baseball fields & YMCA. Neighborhood has POA pool and rec room. Convenient area to commute to Mobile and Pensacola. Majority of homes are much more expensive and larger. This home gives you the opportunity to enjoy and reside in this sought after neighborhood at a great price point.
Zillow last checked: 8 hours ago
Listing updated: April 17, 2024 at 07:27am
Listed by:
Cynthia McAllister PHONE:251-626-9705,
Realty Executives BayShores LL
Bought with:
Donna Craig
NextHome Town Square Realty
Source: Baldwin Realtors,MLS#: 358961
Facts & features
Interior
Bedrooms & bathrooms
- Bedrooms: 3
- Bathrooms: 2
- Full bathrooms: 2
- Main level bedrooms: 3
Primary bedroom
- Features: Sitting Area
- Level: Main
- Area: 238
- Dimensions: 17 x 14
Bedroom 2
- Level: Main
- Area: 100
- Dimensions: 10 x 10
Bedroom 3
- Level: Main
- Area: 110
- Dimensions: 11 x 10
Primary bathroom
- Features: Double Vanity
Dining room
- Features: Breakfast Area-Kitchen, Separate Dining Room
- Level: Main
- Area: 117
- Dimensions: 13 x 9
Family room
- Level: Main
- Area: 260
- Dimensions: 20 x 13
Kitchen
- Level: Main
- Area: 176
- Dimensions: 16 x 11
Heating
- Electric, Central
Cooling
- Ceiling Fan(s)
Appliances
- Included: Dishwasher, Disposal, Microwave, Cooktop
- Laundry: Main Level, Inside
Features
- Entrance Foyer, Ceiling Fan(s), High Speed Internet
- Flooring: Carpet, Tile, Wood
- Has basement: No
- Has fireplace: No
- Fireplace features: None
Interior area
- Total structure area: 1,709
- Total interior livable area: 1,709 sqft
Property
Parking
- Total spaces: 2
- Parking features: Garage
- Has garage: Yes
- Covered spaces: 2
Features
- Levels: One
- Stories: 1
- Pool features: Community
- Fencing: Fenced
- Has view: Yes
- View description: None
- Waterfront features: No Waterfront
Lot
- Size: 7,492 sqft
- Dimensions: 62 x 125
- Features: Less than 1 acre, Few Trees
Details
- Parcel number: 4302090000008.121
- Zoning description: Single Family Residence
Construction
Type & style
- Home type: SingleFamily
- Architectural style: Cottage
- Property subtype: Residential
Materials
- Brick, Frame
- Foundation: Slab
- Roof: Composition,Ridge Vent
Condition
- Resale
- New construction: No
- Year built: 2011
Utilities & green energy
- Sewer: Grinder Pump, Public Sewer
- Utilities for property: Underground Utilities, Daphne Utilities, Riviera Utilities, Cable Connected
Community & neighborhood
Security
- Security features: Smoke Detector(s)
Community
- Community features: Pool
Location
- Region: Daphne
- Subdivision: French Settlement
HOA & financial
HOA
- Has HOA: Yes
- HOA fee: $495 annually
- Services included: Association Management, Maintenance Grounds
Other
Other facts
- Price range: $317.5K - $317.5K
- Ownership: Whole/Full
Price history
| Date | Event | Price |
|---|---|---|
| 4/16/2024 | Sold | $317,500-2.3%$186/sqft |
Source: | ||
| 3/19/2024 | Pending sale | $325,000$190/sqft |
Source: | ||
| 3/8/2024 | Listed for sale | $325,000+80.7%$190/sqft |
Source: | ||
| 11/30/2011 | Sold | $179,811$105/sqft |
Source: Agent Provided Report a problem | ||
Public tax history
| Year | Property taxes | Tax assessment |
|---|---|---|
| 2025 | $1,193 | $30,680 +1.6% |
| 2024 | -- | $30,200 +0.7% |
| 2023 | $1,379 | $29,980 +17.8% |
Find assessor info on the county website
Neighborhood: 36526
Nearby schools
GreatSchools rating
- 10/10Daphne East Elementary SchoolGrades: PK-6Distance: 0.6 mi
- 5/10Daphne Middle SchoolGrades: 7-8Distance: 0.4 mi
- 10/10Daphne High SchoolGrades: 9-12Distance: 1.3 mi
Schools provided by the listing agent
- Elementary: Daphne East Elementary
- Middle: Daphne Middle
- High: Daphne High
Source: Baldwin Realtors. This data may not be complete. We recommend contacting the local school district to confirm school assignments for this home.
Get pre-qualified for a loan
At Zillow Home Loans, we can pre-qualify you in as little as 5 minutes with no impact to your credit score.An equal housing lender. NMLS #10287.
Sell for more on Zillow
Get a Zillow Showcase℠ listing at no additional cost and you could sell for .
$332,500
2% more+$6,650
With Zillow Showcase(estimated)$339,150


