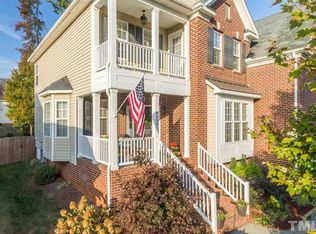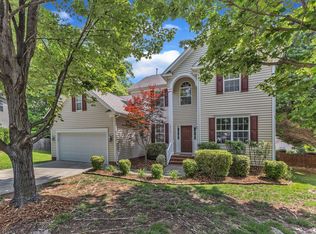Sold for $595,000
$595,000
8613 Benzinger Dr, Raleigh, NC 27613
4beds
2,758sqft
Single Family Residence, Residential
Built in 2003
9,147.6 Square Feet Lot
$630,400 Zestimate®
$216/sqft
$2,643 Estimated rent
Home value
$630,400
$599,000 - $662,000
$2,643/mo
Zestimate® history
Loading...
Owner options
Explore your selling options
What's special
Gorgeous 4 bedroom in Leesville school district! Move-in ready with freshly buffed hardwoods, fresh paint, and new carpet. You'll love the light, airy feel of the home with cathedral ceilings, formal dining, and a home office. The primary bedroom is on the first floor. A fenced yard and screened porch for relaxing summer days. You can't beat the location near Hwy 70 and 540 for easy commutes to RTP and RDU. Close to some of the best shopping and dining Raleigh has to offer. If outdoor fun is what you're after, you'll love the community pool, clubhouse, and playground. Umstead Park is a short distance away. All appliances convey! Be sure to view the interactive virtual tour!
Zillow last checked: 8 hours ago
Listing updated: October 27, 2025 at 11:30pm
Listed by:
Stacey Delgado 919-239-0364,
Redfin Corporation
Bought with:
Rob Walton, 269931
Realty Raleigh
Source: Doorify MLS,MLS#: 2520261
Facts & features
Interior
Bedrooms & bathrooms
- Bedrooms: 4
- Bathrooms: 3
- Full bathrooms: 2
- 1/2 bathrooms: 1
Heating
- Electric, Forced Air, Natural Gas
Cooling
- Central Air
Appliances
- Included: Dishwasher, Double Oven, Dryer, Electric Water Heater, Gas Cooktop, Microwave, Plumbed For Ice Maker, Refrigerator, Oven, Washer
- Laundry: Laundry Room, Main Level
Features
- Bathtub/Shower Combination, Bookcases, Ceiling Fan(s), Double Vanity, Entrance Foyer, Master Downstairs, Separate Shower, Soaking Tub, Tile Counters, Tray Ceiling(s), Vaulted Ceiling(s), Walk-In Closet(s), Walk-In Shower, Water Closet
- Flooring: Carpet, Hardwood, Tile
- Windows: Blinds
- Basement: Crawl Space
- Number of fireplaces: 1
- Fireplace features: Family Room, Gas, Gas Log
Interior area
- Total structure area: 2,758
- Total interior livable area: 2,758 sqft
- Finished area above ground: 2,758
- Finished area below ground: 0
Property
Parking
- Total spaces: 2
- Parking features: Attached, Garage, Garage Door Opener
- Attached garage spaces: 2
Features
- Levels: Two
- Stories: 2
- Patio & porch: Covered, Porch, Screened
- Exterior features: Fenced Yard
- Pool features: Community
- Has view: Yes
Lot
- Size: 9,147 sqft
- Dimensions: 70 x 140 x 71 x 127
- Features: Cul-De-Sac, Landscaped
Details
- Parcel number: 0778703447
- Zoning: R-4
Construction
Type & style
- Home type: SingleFamily
- Architectural style: Transitional
- Property subtype: Single Family Residence, Residential
Materials
- Vinyl Siding
Condition
- New construction: No
- Year built: 2003
Utilities & green energy
- Sewer: Public Sewer
- Water: Public
Community & neighborhood
Community
- Community features: Playground, Pool
Location
- Region: Raleigh
- Subdivision: Ashworth Estates
HOA & financial
HOA
- Has HOA: Yes
- HOA fee: $325 semi-annually
- Amenities included: Clubhouse, Pool
Price history
| Date | Event | Price |
|---|---|---|
| 9/7/2023 | Sold | $595,000-0.8%$216/sqft |
Source: | ||
| 8/2/2023 | Contingent | $600,000$218/sqft |
Source: | ||
| 7/29/2023 | Price change | $600,000-4%$218/sqft |
Source: | ||
| 7/16/2023 | Price change | $625,000-3.8%$227/sqft |
Source: | ||
| 7/7/2023 | Listed for sale | $650,000+148.1%$236/sqft |
Source: | ||
Public tax history
| Year | Property taxes | Tax assessment |
|---|---|---|
| 2025 | $5,200 +0.4% | $593,936 |
| 2024 | $5,178 +23% | $593,936 +54.5% |
| 2023 | $4,209 +7.6% | $384,356 |
Find assessor info on the county website
Neighborhood: Northwest Raleigh
Nearby schools
GreatSchools rating
- 6/10Leesville Road ElementaryGrades: K-5Distance: 1.2 mi
- 10/10Leesville Road MiddleGrades: 6-8Distance: 1.1 mi
- 9/10Leesville Road HighGrades: 9-12Distance: 1.1 mi
Schools provided by the listing agent
- Elementary: Wake - Leesville Road
- Middle: Wake - Leesville Road
- High: Wake - Leesville Road
Source: Doorify MLS. This data may not be complete. We recommend contacting the local school district to confirm school assignments for this home.
Get a cash offer in 3 minutes
Find out how much your home could sell for in as little as 3 minutes with a no-obligation cash offer.
Estimated market value$630,400
Get a cash offer in 3 minutes
Find out how much your home could sell for in as little as 3 minutes with a no-obligation cash offer.
Estimated market value
$630,400

